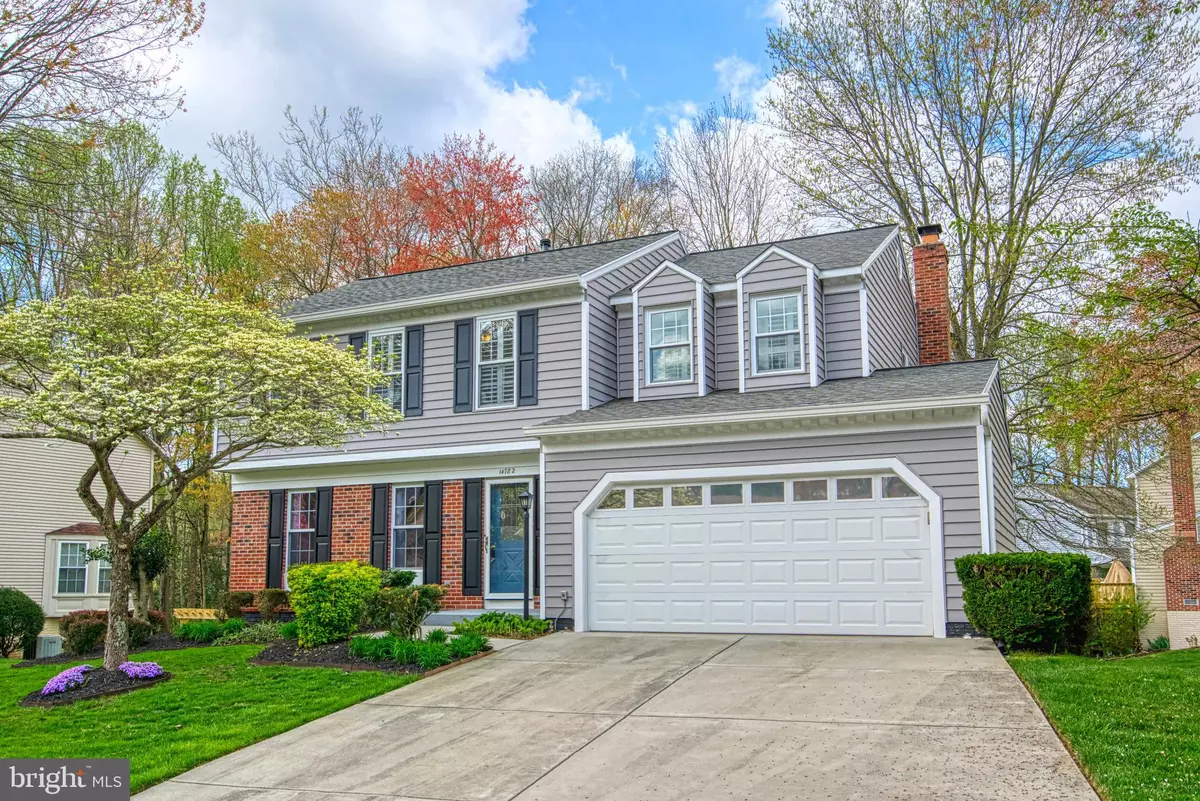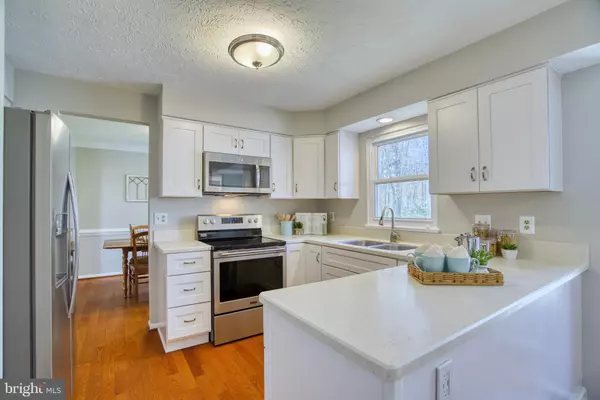$610,000
$579,900
5.2%For more information regarding the value of a property, please contact us for a free consultation.
14782 STATLER DR Woodbridge, VA 22193
4 Beds
3 Baths
1,968 SqFt
Key Details
Sold Price $610,000
Property Type Single Family Home
Sub Type Detached
Listing Status Sold
Purchase Type For Sale
Square Footage 1,968 sqft
Price per Sqft $309
Subdivision Stanley Forest
MLS Listing ID VAPW2068656
Sold Date 05/22/24
Style Colonial
Bedrooms 4
Full Baths 2
Half Baths 1
HOA Fees $15/ann
HOA Y/N Y
Abv Grd Liv Area 1,968
Originating Board BRIGHT
Year Built 1988
Annual Tax Amount $5,493
Tax Year 2022
Lot Size 8,668 Sqft
Acres 0.2
Property Description
OFFER DEADLINE OF 4:00 PM SUNDAY 4/21Move in ready, meticulously maintained home.
2 car garage beautifully landscaped with deck overlooking wooded area.
Beautiful and resilient Hardwood and Luxury Vinyl Plank floors throughout.
Plantation shutters.
Main level has a Formal Living Room and dining room.
The Kitchen was renovated in 2012 with new white cabinets and neutral Corian countertops. It has an eat in breakfast nook, pantry, new stove 2024, refrigerator 2023. Pre wired for gas cooking should future owner ever want to convert.
Family room off the kitchen has a gas fireplace, built in bookshelves, wall of windows bringing in Lots of light and French door leading to the deck.
The deck is like another living space to the house, with ample seating area, seasonal shade and room for BBQs.
Renovated powder room is conveniently located off kitchen and family room.
Upper level has 4 spacious bedrooms. LVP floors. Primary suite has window seats with extra storage, a large walk-in closet with custom shelving, spacious bathroom with dual sinks.
Unfinished walkout basement ready for your imagination with loads of storage, workout area and laundry.
Low Maintenance home. All the major expenses taken care of HVAC 2024, Hot water heater 2023, Roof 2020, siding 2020. Wood trim has been capped, Gutter guards 2022, Upgraded Insulation 2023, Driveway repaved and New garage door 2016, Tilt in Andersen Windows.
Location
State VA
County Prince William
Zoning R4
Rooms
Other Rooms Living Room, Dining Room, Primary Bedroom, Bedroom 2, Bedroom 3, Bedroom 4, Kitchen, Family Room, Basement, Foyer, Breakfast Room, Laundry, Bathroom 2, Primary Bathroom, Half Bath
Basement Unfinished, Walkout Level, Rear Entrance, Sump Pump, Connecting Stairway
Interior
Hot Water Natural Gas
Heating Forced Air
Cooling Central A/C, Ceiling Fan(s)
Fireplaces Number 1
Fireplaces Type Gas/Propane
Equipment Built-In Microwave, Dishwasher, Disposal, Humidifier, Refrigerator, Icemaker, Stove, Washer, Dryer
Fireplace Y
Appliance Built-In Microwave, Dishwasher, Disposal, Humidifier, Refrigerator, Icemaker, Stove, Washer, Dryer
Heat Source Natural Gas
Exterior
Exterior Feature Deck(s)
Parking Features Garage - Front Entry, Garage Door Opener
Garage Spaces 4.0
Amenities Available Jog/Walk Path
Water Access N
View Trees/Woods
Accessibility None
Porch Deck(s)
Attached Garage 2
Total Parking Spaces 4
Garage Y
Building
Lot Description Backs to Trees
Story 3
Foundation Concrete Perimeter
Sewer Public Sewer
Water Public
Architectural Style Colonial
Level or Stories 3
Additional Building Above Grade, Below Grade
New Construction N
Schools
Elementary Schools Montclair
Middle Schools Saunders
High Schools Hylton
School District Prince William County Public Schools
Others
HOA Fee Include Management
Senior Community No
Tax ID 8191-05-9453
Ownership Fee Simple
SqFt Source Assessor
Special Listing Condition Standard
Read Less
Want to know what your home might be worth? Contact us for a FREE valuation!

Our team is ready to help you sell your home for the highest possible price ASAP

Bought with Sanjit Saha • BNI Realty

GET MORE INFORMATION





