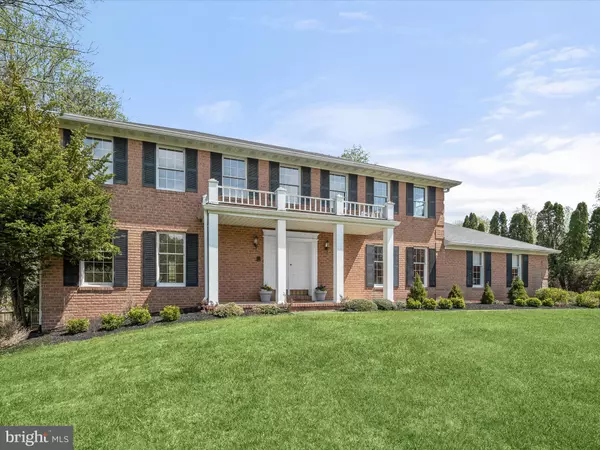$910,000
$750,000
21.3%For more information regarding the value of a property, please contact us for a free consultation.
9035 FURROW AVE Ellicott City, MD 21042
5 Beds
3 Baths
3,360 SqFt
Key Details
Sold Price $910,000
Property Type Single Family Home
Sub Type Detached
Listing Status Sold
Purchase Type For Sale
Square Footage 3,360 sqft
Price per Sqft $270
Subdivision Patapsco Park Estates
MLS Listing ID MDHW2038500
Sold Date 05/24/24
Style Colonial
Bedrooms 5
Full Baths 2
Half Baths 1
HOA Y/N N
Abv Grd Liv Area 2,688
Originating Board BRIGHT
Year Built 1983
Annual Tax Amount $8,207
Tax Year 2023
Lot Size 0.830 Acres
Acres 0.83
Property Description
***Multiple offers received. The offer deadline is Sunday, April 21st, at 9pm*** Welcome home to 9035 Furrow Avenue! This stately brick-front colonial sits on a stunning lot in Patapsco Park Estates. The lot itself is nearly an acre and backs to the popular Patapsco Valley State Park which offers endless outdoor recreation opportunities like hiking and biking trails, picnic areas, and fishing spots along the Patapsco River. Zoned for top-tier Howard County Schools, this 5 bedroom, 2.5 bath home has been lovingly maintained, but nearly every interior feature is original. With prime potential for renovation, this property presents quite the investment opportunity for those looking to customize the home exactly to their taste with NO HOA FEES. The main level features a formal living room with hardwood flooring leading into the family room where you'll enjoy a fireplace and access to the rear porch. The formal dining room also features hardwood flooring and leads into the kitchen which offers ample eat-in space. Upstairs you'll find the primary bedroom with two closets and an en suite bathroom. All four additional bedrooms as well as another full bathroom are also located on the upper level. The finished walkout basement provides additional living space with two storage areas, ideal for a recreation room or home office. The park-like setting, scenic views, and convenient access to major highways, shopping, dining and entertainment make Patapsco Park Estates an ideal place to call home.
Location
State MD
County Howard
Zoning R20
Rooms
Basement Fully Finished, Sump Pump, Walkout Level
Interior
Interior Features Family Room Off Kitchen, Breakfast Area, Kitchen - Eat-In
Hot Water Electric
Heating Heat Pump(s)
Cooling Central A/C
Flooring Hardwood, Carpet, Vinyl
Fireplaces Number 1
Equipment Dishwasher, Refrigerator, Stove
Furnishings No
Fireplace Y
Appliance Dishwasher, Refrigerator, Stove
Heat Source Electric
Laundry Main Floor
Exterior
Exterior Feature Porch(es)
Parking Features Garage Door Opener, Garage - Side Entry
Garage Spaces 2.0
Water Access N
View Trees/Woods
Roof Type Architectural Shingle
Accessibility None
Porch Porch(es)
Attached Garage 2
Total Parking Spaces 2
Garage Y
Building
Lot Description Backs to Trees
Story 3
Foundation Slab
Sewer Private Septic Tank, Public Hook/Up Avail
Water Public
Architectural Style Colonial
Level or Stories 3
Additional Building Above Grade, Below Grade
New Construction N
Schools
Elementary Schools St. Johns Lane
Middle Schools Patapsco
High Schools Mt. Hebron
School District Howard County Public School System
Others
Pets Allowed Y
Senior Community No
Tax ID 1402284324
Ownership Fee Simple
SqFt Source Assessor
Special Listing Condition Standard
Pets Allowed Cats OK, Dogs OK
Read Less
Want to know what your home might be worth? Contact us for a FREE valuation!

Our team is ready to help you sell your home for the highest possible price ASAP

Bought with Subin K James • Taylor Properties
GET MORE INFORMATION





