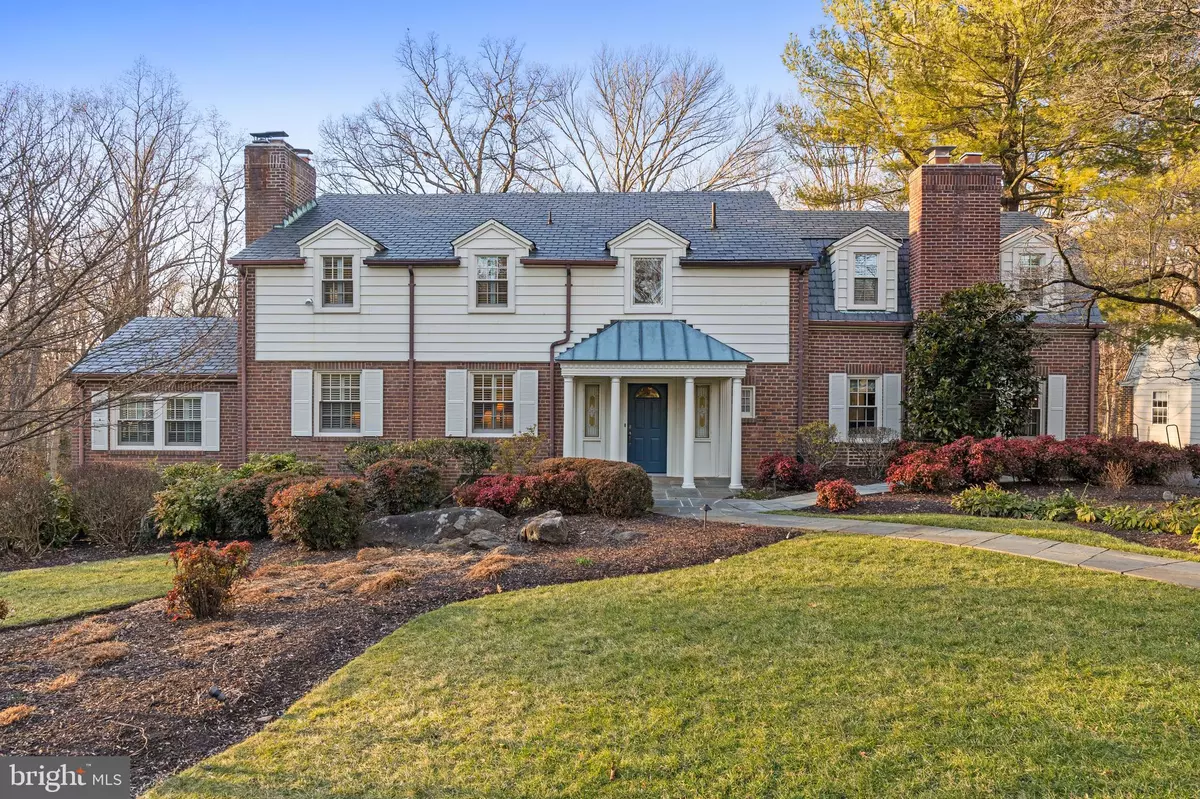$1,375,000
$1,425,000
3.5%For more information regarding the value of a property, please contact us for a free consultation.
808 EDELBLUT DR Silver Spring, MD 20901
5 Beds
6 Baths
5,818 SqFt
Key Details
Sold Price $1,375,000
Property Type Single Family Home
Sub Type Detached
Listing Status Sold
Purchase Type For Sale
Square Footage 5,818 sqft
Price per Sqft $236
Subdivision Burnt Mills Hills
MLS Listing ID MDMC2127978
Sold Date 05/24/24
Style Colonial
Bedrooms 5
Full Baths 4
Half Baths 2
HOA Y/N N
Abv Grd Liv Area 4,158
Originating Board BRIGHT
Year Built 1938
Annual Tax Amount $14,768
Tax Year 2023
Lot Size 2.770 Acres
Acres 2.77
Property Description
Fantastic Opportunity! Priced reduced and well under appraisal. Join us in this coveted neighborhood close to the FDA and shops.
Lovingly cared for 5 bed 4.5 bath home with huge/beautiful landscaped 2.77 acre lot complete with a heated in-ground pool, night lighting and irrigation. So much fun to be had here!
Updated table space kitchen with granite counters and newer stainless appliances. Go chefs!
3 car detached garage and circular drive and parking off street for multiple cars.
Incredible Burnt Mills Hills- close knit neighborhood with its own list serve and many annual traditions such as potluck dinners with neighbors. This is a delightful neighborhood of just around 60 homes.
A neighborhood ad once promoted the development as "a community of country estates already famous... for its originality and... charm."
Location
State MD
County Montgomery
Zoning RESIDENTIAL
Rooms
Other Rooms Primary Bedroom, Game Room, Family Room, Den, Study, Sun/Florida Room, In-Law/auPair/Suite, Laundry, Other, Storage Room, Utility Room
Basement Daylight, Partial, Full, Improved, Interior Access, Outside Entrance
Interior
Interior Features Family Room Off Kitchen, Kitchen - Island, Kitchen - Table Space, Dining Area, Built-Ins, Upgraded Countertops, Primary Bath(s), Wood Floors, WhirlPool/HotTub, Floor Plan - Traditional
Hot Water Electric
Heating Radiator
Cooling Ceiling Fan(s), Central A/C
Fireplaces Number 4
Fireplaces Type Mantel(s)
Equipment Dishwasher, Disposal, Dryer, Extra Refrigerator/Freezer, Oven - Double, Oven/Range - Electric, Range Hood, Refrigerator, Washer
Fireplace Y
Window Features Bay/Bow
Appliance Dishwasher, Disposal, Dryer, Extra Refrigerator/Freezer, Oven - Double, Oven/Range - Electric, Range Hood, Refrigerator, Washer
Heat Source Oil
Exterior
Exterior Feature Balcony, Deck(s), Patio(s)
Parking Features Covered Parking, Garage Door Opener
Garage Spaces 3.0
Fence Partially, Rear
Pool In Ground
Water Access N
View Garden/Lawn, Scenic Vista, Trees/Woods
Roof Type Slate
Accessibility None
Porch Balcony, Deck(s), Patio(s)
Road Frontage City/County
Total Parking Spaces 3
Garage Y
Building
Lot Description Backs to Trees, Landscaping, Stream/Creek, Trees/Wooded, Other
Story 3
Foundation Other
Sewer On Site Septic
Water Public
Architectural Style Colonial
Level or Stories 3
Additional Building Above Grade, Below Grade
Structure Type Beamed Ceilings,9'+ Ceilings
New Construction N
Schools
Elementary Schools Cresthaven
Middle Schools Francis Scott Key
High Schools Springbrook
School District Montgomery County Public Schools
Others
Senior Community No
Tax ID 160500284276
Ownership Fee Simple
SqFt Source Assessor
Security Features Electric Alarm,Motion Detectors
Horse Property N
Special Listing Condition Standard
Read Less
Want to know what your home might be worth? Contact us for a FREE valuation!

Our team is ready to help you sell your home for the highest possible price ASAP

Bought with Laura McClung Adams • Cranford & Associates

GET MORE INFORMATION





