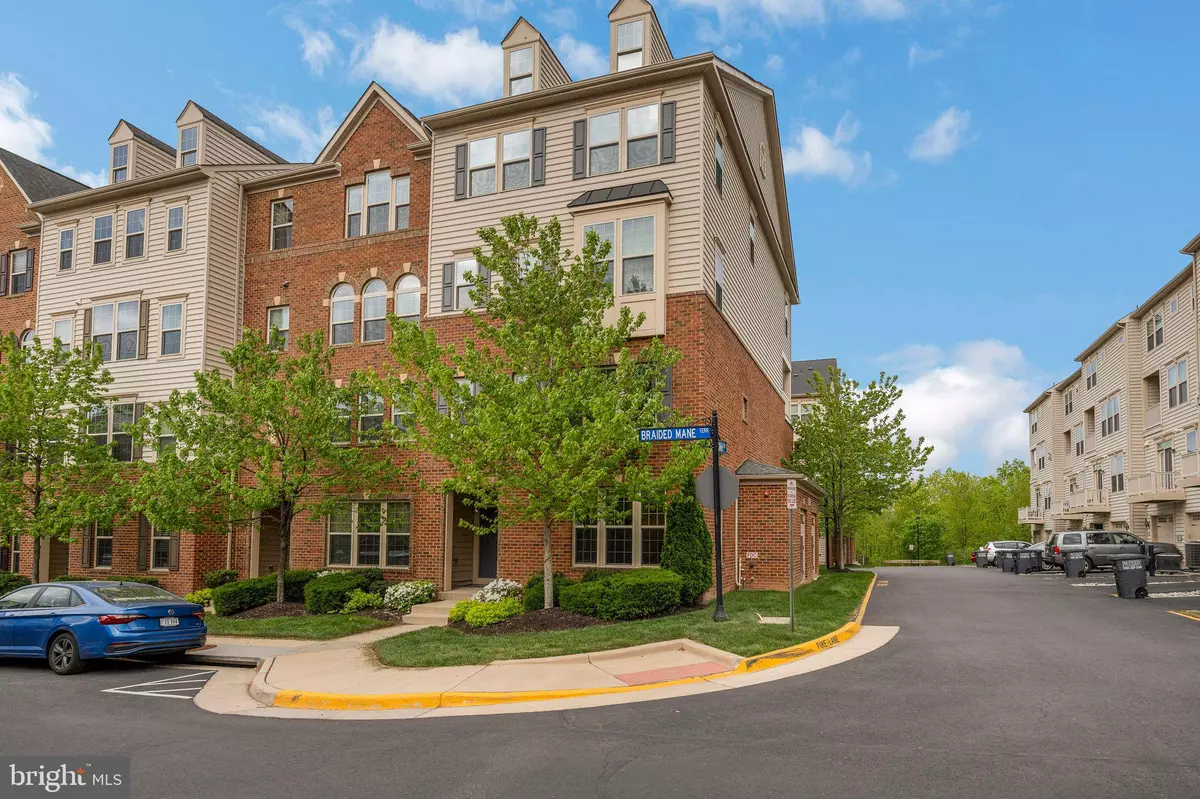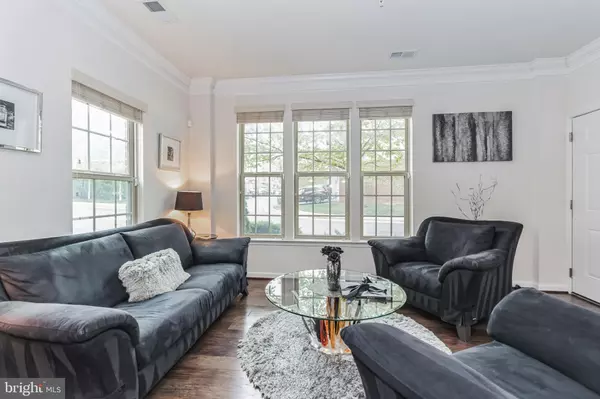$490,000
$455,995
7.5%For more information regarding the value of a property, please contact us for a free consultation.
25955 BRAIDED MANE TER Aldie, VA 20105
3 Beds
2 Baths
1,600 SqFt
Key Details
Sold Price $490,000
Property Type Condo
Sub Type Condo/Co-op
Listing Status Sold
Purchase Type For Sale
Square Footage 1,600 sqft
Price per Sqft $306
Subdivision Virginia Manor Condominium
MLS Listing ID VALO2069266
Sold Date 05/24/24
Style Bi-level
Bedrooms 3
Full Baths 2
Condo Fees $126/mo
HOA Fees $252/mo
HOA Y/N Y
Abv Grd Liv Area 1,600
Originating Board BRIGHT
Year Built 2015
Annual Tax Amount $3,663
Tax Year 2023
Property Description
Welcome home to 25955 Braided Mane Terrace, a wonderful 3 bedroom 2.5 bathroom 1600+ sqft. condominium in the Virginia Manor Subdivision of Aldie, VA. Get a little bit of both worlds with a short commute to the city or transit and far enough out to enjoy the communities' parks, pathways, eateries, and so much more. This is a bottom level home and mirrors the model home build for this community. The entire place has all of the upgrades you could get when brand new, from the updated gourmet kitchen to the hardwood flooring. The home has been recently painted and boast New Carpeting throughout the upper level. The grandiose primary suite exhibits 2 walk-in closets, ample square footage, and a delightful chandelier. The top floor harbors 2 other full size bedrooms one having a balcony, the laundry room, and the final full-size bathroom. If parking was a concern... let it concern you no more. the home has a parking garage, a driveway to park 1 additional car, and multiple spots in front of the home. We look forward to hearing and seeing you soon. !!!!ALL OFFERS MUST BE IN BY 5PM ON TUESDAY APRIL 30th, 2024 by 5pm!!!
Location
State VA
County Loudoun
Zoning PDH3
Interior
Interior Features Breakfast Area, Carpet, Ceiling Fan(s), Combination Dining/Living, Crown Moldings, Floor Plan - Open, Kitchen - Gourmet, Pantry, Recessed Lighting, Soaking Tub, Upgraded Countertops, Walk-in Closet(s), Wood Floors
Hot Water Natural Gas
Cooling Central A/C
Flooring Carpet, Engineered Wood
Equipment Built-In Microwave, Built-In Range, Dishwasher, Disposal, Icemaker, Refrigerator, Six Burner Stove, Washer/Dryer Stacked
Furnishings No
Fireplace N
Window Features Double Pane
Appliance Built-In Microwave, Built-In Range, Dishwasher, Disposal, Icemaker, Refrigerator, Six Burner Stove, Washer/Dryer Stacked
Heat Source Natural Gas
Laundry Upper Floor, Dryer In Unit, Washer In Unit
Exterior
Parking Features Garage - Rear Entry
Garage Spaces 1.0
Utilities Available Electric Available, Natural Gas Available, Phone Available, Water Available, Sewer Available
Amenities Available Bike Trail, Club House, Common Grounds, Exercise Room, Jog/Walk Path, Pool - Outdoor, Swimming Pool, Tennis Courts
Water Access N
Roof Type Tile
Accessibility Level Entry - Main
Attached Garage 1
Total Parking Spaces 1
Garage Y
Building
Lot Description Landscaping
Story 2
Unit Features Garden 1 - 4 Floors
Foundation Concrete Perimeter
Sewer Public Sewer
Water Public
Architectural Style Bi-level
Level or Stories 2
Additional Building Above Grade, Below Grade
Structure Type 9'+ Ceilings
New Construction N
Schools
Elementary Schools Buffalo Trail
Middle Schools Mercer
High Schools John Champe
School District Loudoun County Public Schools
Others
Pets Allowed Y
HOA Fee Include Common Area Maintenance,Water,Trash,Snow Removal,Sewer,Road Maintenance,Recreation Facility,Pool(s),Pest Control,Lawn Care Front,Health Club
Senior Community No
Tax ID 207179020001
Ownership Condominium
Security Features Fire Detection System
Acceptable Financing Cash, FHA, FHA 203(b), FHA 203(k), USDA, VA, VHDA, Other
Horse Property N
Listing Terms Cash, FHA, FHA 203(b), FHA 203(k), USDA, VA, VHDA, Other
Financing Cash,FHA,FHA 203(b),FHA 203(k),USDA,VA,VHDA,Other
Special Listing Condition Standard
Pets Allowed No Pet Restrictions
Read Less
Want to know what your home might be worth? Contact us for a FREE valuation!

Our team is ready to help you sell your home for the highest possible price ASAP

Bought with Denise Rodriguez • Samson Properties

GET MORE INFORMATION





