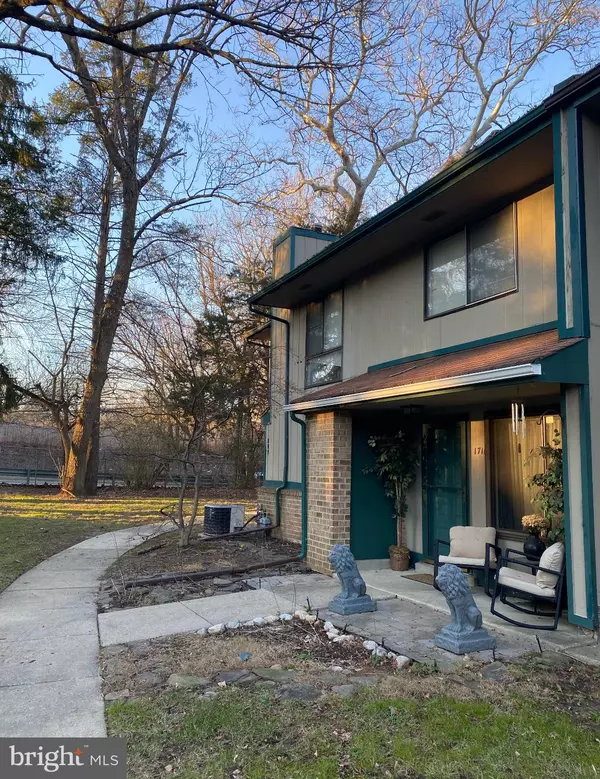$172,500
$179,900
4.1%For more information regarding the value of a property, please contact us for a free consultation.
1711 TIMBER CREEK Lindenwold, NJ 08021
3 Beds
3 Baths
1,540 SqFt
Key Details
Sold Price $172,500
Property Type Townhouse
Sub Type End of Row/Townhouse
Listing Status Sold
Purchase Type For Sale
Square Footage 1,540 sqft
Price per Sqft $112
Subdivision Timbercreek
MLS Listing ID NJCD2060666
Sold Date 05/24/24
Style A-Frame
Bedrooms 3
Full Baths 2
Half Baths 1
HOA Fees $443/mo
HOA Y/N Y
Abv Grd Liv Area 1,540
Originating Board BRIGHT
Year Built 1973
Annual Tax Amount $3,719
Tax Year 2022
Lot Dimensions 0.00 x 0.00
Property Description
Presenting a generously proportioned two-story, three-bedroom townhome with an additional versatile 4th room suitable for use as a den, office, family room, or an extra bedroom. Tucked away at the secluded end of the community, this residence offers privacy amidst lush, mature trees and boasts a pleasant view of the pool, playground, and clubhouse. The main level features a living room with a functional fireplace, a dining room, a kitchen, and the aforementioned 4th room with an adjoining powder room. Upstairs, the primary bedroom is accompanied by an en-suite bathroom, while two other well-sized bedrooms share a full main bathroom.
Conveniently situated, this townhouse provides easy access to major roads and highways, connecting you effortlessly to various businesses and shopping areas. Additionally, the proximity of the Patco train station in Lindenwold ensures a stress-free commute to work or convenient travel for entertainment, whether it's catching a game or attending the town's best concert.
Location
State NJ
County Camden
Area Lindenwold Boro (20422)
Zoning RESIDENTIAL
Rooms
Main Level Bedrooms 3
Interior
Interior Features Ceiling Fan(s), Dining Area, Family Room Off Kitchen, Recessed Lighting, Stall Shower, Walk-in Closet(s)
Hot Water 60+ Gallon Tank
Cooling Central A/C
Flooring Laminated, Partially Carpeted, Ceramic Tile
Fireplaces Number 1
Fireplaces Type Brick, Fireplace - Glass Doors, Wood
Equipment Dishwasher, Disposal, Icemaker, Oven - Self Cleaning, Refrigerator, Microwave, Stove, Washer/Dryer Stacked
Furnishings No
Fireplace Y
Appliance Dishwasher, Disposal, Icemaker, Oven - Self Cleaning, Refrigerator, Microwave, Stove, Washer/Dryer Stacked
Heat Source Natural Gas
Laundry Dryer In Unit, Washer In Unit
Exterior
Exterior Feature Patio(s)
Garage Spaces 2.0
Amenities Available Club House, Pool - Outdoor, Swimming Pool
Water Access N
Accessibility 2+ Access Exits
Porch Patio(s)
Total Parking Spaces 2
Garage N
Building
Story 2
Foundation Slab
Sewer No Septic System
Water Public
Architectural Style A-Frame
Level or Stories 2
Additional Building Above Grade, Below Grade
New Construction N
Schools
School District Lindenwold Borough Public Schools
Others
Pets Allowed Y
HOA Fee Include Common Area Maintenance,Lawn Maintenance,Snow Removal,Trash,Ext Bldg Maint,Parking Fee,Pool(s)
Senior Community No
Tax ID 22-00240-00004 05-C1711
Ownership Condominium
Security Features Carbon Monoxide Detector(s),Exterior Cameras,Fire Detection System
Acceptable Financing Conventional, Cash
Listing Terms Conventional, Cash
Financing Conventional,Cash
Special Listing Condition Standard
Pets Allowed Case by Case Basis
Read Less
Want to know what your home might be worth? Contact us for a FREE valuation!

Our team is ready to help you sell your home for the highest possible price ASAP

Bought with NON MEMBER • Non Subscribing Office

GET MORE INFORMATION





