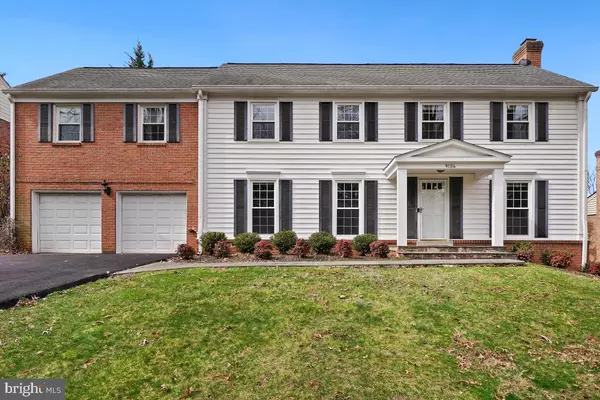$1,300,000
$1,349,900
3.7%For more information regarding the value of a property, please contact us for a free consultation.
9104 COPENHAVER DR Potomac, MD 20854
4 Beds
5 Baths
5,319 SqFt
Key Details
Sold Price $1,300,000
Property Type Single Family Home
Sub Type Detached
Listing Status Sold
Purchase Type For Sale
Square Footage 5,319 sqft
Price per Sqft $244
Subdivision Copenhaver
MLS Listing ID MDMC2121604
Sold Date 05/22/24
Style Colonial
Bedrooms 4
Full Baths 4
Half Baths 1
HOA Fees $41/ann
HOA Y/N Y
Abv Grd Liv Area 3,784
Originating Board BRIGHT
Year Built 1971
Annual Tax Amount $10,526
Tax Year 2023
Lot Size 0.269 Acres
Acres 0.27
Property Description
NEW PRICE! Welcome to this Allegheny model, the largest home in the highly ssought-after Copenhaver community. This well-maintained property features 4-5 bedrooms, 4-1/2 baths, a hand-made solid wood banister, refinished hardwood floors on the 1st and 2nd floors, marble on the foyer floor and living room fireplace, new carpet in the recreation room, an additional fireplace and a 2-car garage. The foyer opens up to an expansive office with custom-built-in bookshelves. This office could easily be converted to a spacious main-level bedroom. The huge living room with its fireplace leads to the elegant dining room with a large window overlooking a treed vista. The updated kitchen includes a table-space breakfast area. The warm family room with a second fireplace and built-ins exits to a beautifully landscaped garden oasis with a stone patio. Upstairs the spacious primary suite includes a sitting area with bookcases, a reading bench, 2 walk-in closets, a dramatic hand-painted ceiling by world-renowned artist Maggie O’Neill, an additional wall of closets and a spa-like bathroom with heated floors. Three additional large bedrooms, 2 newly-renovated hall bathrooms and 2 more attic storage spaces for luggage and seasonal decorations complete this floor. The finished walkout lower level features a large recreation room, den, exercise room and an enormous storage room with a laundry area and lots of shelving. Outdoors is just as special. Award-winning Surrounds Landscaping did a complete makeover of the yard to include a pond with comets/goldfish and a stream that offers running water throughout the back of the house year round. This outstanding home includes a membership to the very private and desirable Copenhaver park. Complete with a pond and a gazebo, this park includes tennis courts, basketball, swings and a walking path. Perfectly located, shopping, and restaurants are nearby, and proximity to I-270, Route 495 and the ICC (Rt.200) makes commuting to Bethesda, Downtown DC and area airports a breeze. This property is a MUST SEE. DON'T MISS IT!
Location
State MD
County Montgomery
Zoning R200
Rooms
Other Rooms Living Room, Dining Room, Sitting Room, Bedroom 4, Kitchen, Family Room, Den, Foyer, Exercise Room, Office, Recreation Room, Storage Room, Bathroom 1, Bathroom 2, Bathroom 3, Primary Bathroom, Full Bath, Half Bath
Basement Daylight, Full, Full, Outside Entrance, Walkout Level
Interior
Interior Features Attic, Breakfast Area, Built-Ins, Carpet, Ceiling Fan(s), Dining Area, Family Room Off Kitchen, Kitchen - Island, Kitchen - Table Space, Laundry Chute, Recessed Lighting, Skylight(s), Soaking Tub, Walk-in Closet(s), Wood Floors
Hot Water Natural Gas
Heating Central
Cooling Ceiling Fan(s), Zoned, Central A/C
Fireplaces Number 2
Equipment Built-In Microwave, Built-In Range, Dishwasher, Disposal, Dryer, Oven - Double, Refrigerator, Stainless Steel Appliances, Washer
Fireplace Y
Appliance Built-In Microwave, Built-In Range, Dishwasher, Disposal, Dryer, Oven - Double, Refrigerator, Stainless Steel Appliances, Washer
Heat Source Natural Gas
Laundry Basement, Hookup
Exterior
Parking Features Garage - Front Entry, Garage Door Opener
Garage Spaces 6.0
Utilities Available Cable TV Available, Natural Gas Available, Phone Available, Electric Available, Water Available
Water Access N
Accessibility Other
Attached Garage 2
Total Parking Spaces 6
Garage Y
Building
Story 3
Foundation Other
Sewer Public Sewer
Water Public
Architectural Style Colonial
Level or Stories 3
Additional Building Above Grade, Below Grade
New Construction N
Schools
Elementary Schools Cold Spring
Middle Schools Cabin John
High Schools Thomas S. Wootton
School District Montgomery County Public Schools
Others
Pets Allowed Y
Senior Community No
Tax ID 160400130152
Ownership Fee Simple
SqFt Source Assessor
Special Listing Condition Standard
Pets Allowed No Pet Restrictions
Read Less
Want to know what your home might be worth? Contact us for a FREE valuation!

Our team is ready to help you sell your home for the highest possible price ASAP

Bought with Michael J Matese • Compass

GET MORE INFORMATION





