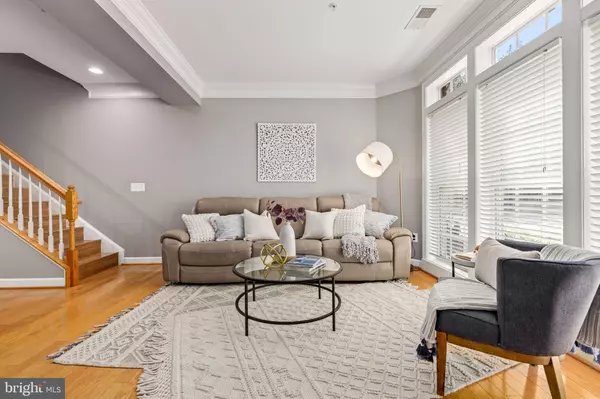$470,000
$450,000
4.4%For more information regarding the value of a property, please contact us for a free consultation.
607 WHETSTONE GLEN ST #607 Gaithersburg, MD 20877
3 Beds
3 Baths
1,892 SqFt
Key Details
Sold Price $470,000
Property Type Condo
Sub Type Condo/Co-op
Listing Status Sold
Purchase Type For Sale
Square Footage 1,892 sqft
Price per Sqft $248
Subdivision Hidden Creek
MLS Listing ID MDMC2128344
Sold Date 05/28/24
Style Traditional
Bedrooms 3
Full Baths 2
Half Baths 1
Condo Fees $100/mo
HOA Fees $193/mo
HOA Y/N Y
Abv Grd Liv Area 1,892
Originating Board BRIGHT
Year Built 2006
Annual Tax Amount $5,046
Tax Year 2023
Property Description
A blossoming tree welcomes you to this Gaithersburg townhome. Floor-to-ceiling windows fill the open plan on the first floor with light. This lovely home features hardwood floors, crown trim, and a powder room. The open kitchen boasts a prep island and breakfast bar, as well as a new oven and microwave. With ample windows and high ceilings, the sun-drenched bedrooms offer plenty of space and walk-in closets. Enjoy your morning coffee on your private balcony, and park securely in your attached garage or the additional parking space in the driveway. This well-maintained community includes an outdoor pool, 24/7 fitness center, clubhouse and walking trail. The garage has additional storage, and two parking passes are included for the residential parking lot. Shop at H Mart, Giant and several local markets just down the street. Dine at many nearby restaurants, fish or hike at Lake Whetstone, and learn about early farming at the Agricultural History Farm Park.
Location
State MD
County Montgomery
Zoning MXD
Interior
Interior Features Combination Dining/Living, Dining Area, Floor Plan - Traditional, Kitchen - Island, Primary Bath(s), Recessed Lighting, Walk-in Closet(s), Wood Floors
Hot Water Electric
Heating Forced Air
Cooling Central A/C
Equipment Built-In Microwave, Dishwasher, Disposal, Icemaker, Oven/Range - Gas, Refrigerator, Washer/Dryer Stacked
Fireplace N
Appliance Built-In Microwave, Dishwasher, Disposal, Icemaker, Oven/Range - Gas, Refrigerator, Washer/Dryer Stacked
Heat Source Natural Gas
Exterior
Exterior Feature Balcony
Parking Features Garage Door Opener, Inside Access, Built In
Garage Spaces 4.0
Amenities Available Common Grounds, Fitness Center, Pool - Outdoor, Reserved/Assigned Parking, Tot Lots/Playground, Jog/Walk Path, Party Room
Water Access N
Accessibility None
Porch Balcony
Attached Garage 1
Total Parking Spaces 4
Garage Y
Building
Story 2
Foundation Other
Sewer Public Sewer
Water Public
Architectural Style Traditional
Level or Stories 2
Additional Building Above Grade, Below Grade
New Construction N
Schools
School District Montgomery County Public Schools
Others
Pets Allowed Y
HOA Fee Include Trash,Pool(s),Lawn Maintenance
Senior Community No
Tax ID 160903547263
Ownership Condominium
Special Listing Condition Standard
Pets Allowed No Pet Restrictions
Read Less
Want to know what your home might be worth? Contact us for a FREE valuation!

Our team is ready to help you sell your home for the highest possible price ASAP

Bought with Shari R Gronvall • Compass
GET MORE INFORMATION





