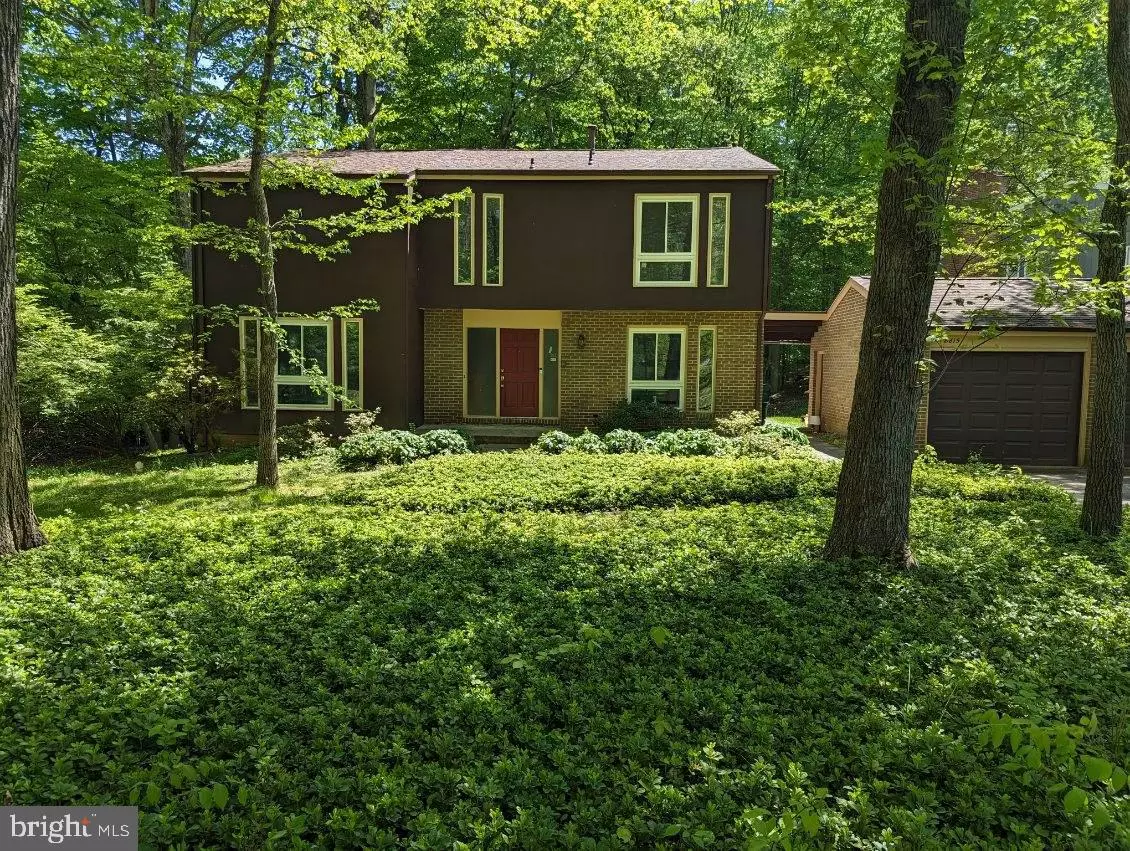$1,250,000
$1,050,000
19.0%For more information regarding the value of a property, please contact us for a free consultation.
8815 HIDDEN HILL LN Potomac, MD 20854
4 Beds
4 Baths
2,969 SqFt
Key Details
Sold Price $1,250,000
Property Type Single Family Home
Sub Type Detached
Listing Status Sold
Purchase Type For Sale
Square Footage 2,969 sqft
Price per Sqft $421
Subdivision East Gate Of Potomac
MLS Listing ID MDMC2130216
Sold Date 05/24/24
Style Mid-Century Modern
Bedrooms 4
Full Baths 3
Half Baths 1
HOA Fees $11/ann
HOA Y/N Y
Abv Grd Liv Area 2,569
Originating Board BRIGHT
Year Built 1972
Annual Tax Amount $9,943
Tax Year 2023
Lot Size 0.312 Acres
Acres 0.31
Property Description
OPEN HOUSE CANCELLED -- Sellers have accepted an offer. Thank you. Sparkling Mid-Century Modern home in the sought after East Gate neighborhood of Potomac features four bedrooms and three and a half baths. The expansive windows throughout this gorgeous home let in natural light and take advantage of the beautiful corner lot. With immaculate hard wood floors throughout the first and second levels, the main level features a Formal Dining Room, Living Room, Family Room with Cathedral ceilings and stunning two-story floor-to-ceiling windows overlooking the wooded backyard, an eat in Kitchen, powder room and laundry/pantry. Upstairs you will discover the primary bedroom with en-suite bath and loft area for lounging, exercise, or home office. There are 3 additional spacious bedrooms and a hall bath on this level. The partially finished basement has a full bath. Located in a park-like setting, this house is your perfect new home.
Location
State MD
County Montgomery
Zoning R200
Rooms
Basement Connecting Stairway
Interior
Interior Features Breakfast Area, Family Room Off Kitchen, Floor Plan - Traditional, Kitchen - Eat-In, Kitchen - Table Space, Primary Bath(s), Stall Shower, Tub Shower, Wood Floors
Hot Water Natural Gas
Heating Forced Air
Cooling Central A/C
Flooring Wood, Ceramic Tile
Fireplaces Number 1
Fireplace Y
Heat Source Natural Gas
Laundry Main Floor
Exterior
Parking Features Garage - Front Entry, Garage Door Opener
Garage Spaces 2.0
Water Access N
Accessibility None
Total Parking Spaces 2
Garage Y
Building
Story 3
Foundation Concrete Perimeter
Sewer Public Sewer
Water Public
Architectural Style Mid-Century Modern
Level or Stories 3
Additional Building Above Grade, Below Grade
New Construction N
Schools
Elementary Schools Bells Mill
Middle Schools Cabin John
High Schools Winston Churchill
School District Montgomery County Public Schools
Others
Senior Community No
Tax ID 161000908882
Ownership Fee Simple
SqFt Source Assessor
Special Listing Condition Standard
Read Less
Want to know what your home might be worth? Contact us for a FREE valuation!

Our team is ready to help you sell your home for the highest possible price ASAP

Bought with Ruby Styslinger • Real Broker, LLC - Gaithersburg

GET MORE INFORMATION





