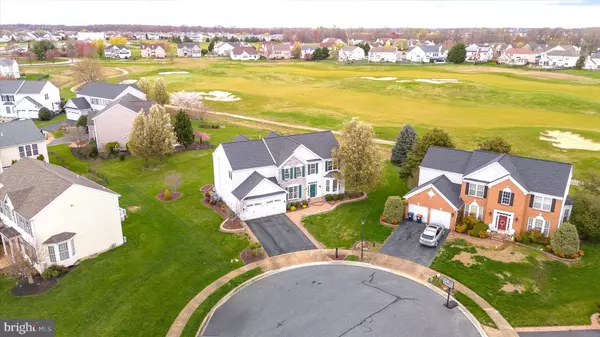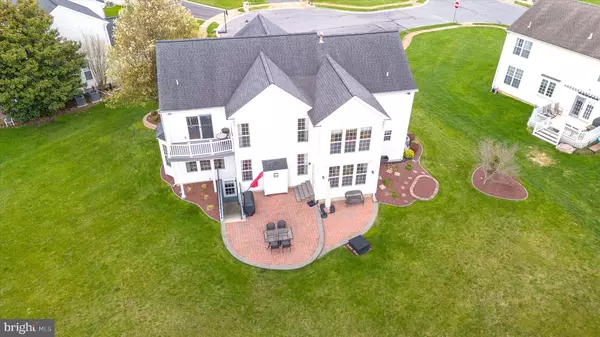$685,000
$670,000
2.2%For more information regarding the value of a property, please contact us for a free consultation.
4 MILLER CIR Middletown, DE 19709
4 Beds
4 Baths
4,650 SqFt
Key Details
Sold Price $685,000
Property Type Single Family Home
Sub Type Detached
Listing Status Sold
Purchase Type For Sale
Square Footage 4,650 sqft
Price per Sqft $147
Subdivision The Legends
MLS Listing ID DENC2059200
Sold Date 05/29/24
Style Traditional
Bedrooms 4
Full Baths 3
Half Baths 1
HOA Fees $6/ann
HOA Y/N Y
Abv Grd Liv Area 3,528
Originating Board BRIGHT
Year Built 2001
Annual Tax Amount $3,766
Tax Year 2023
Lot Size 0.390 Acres
Acres 0.39
Property Description
Welcome to this stunning home, located on a culdesac, and beautifully situated on the 4th Hole of the Frog Hollow Golf Club located in the popular community of The Legends in Middletown. This beauty has been well maintained, updated and improved. And when built includes extensions on each floor, including a Morning Room off the kitchen, Siting Room in the primary bed room and extended area in the finished basement. Lets get to some of the noteworthy details: Architectural Roof Shingles in 2015, DUAL Zone (2) HVAC replaced in 2016, Water Heater replaced 2016. And Year 2022 Improvements include: Home Interior Painted (walls and ceiling) including Foyer and Finished Basement (Excluding 2 front bedrms), Refinished the main floor hardwood flooring, Installed Hardwood Flooring throughout upstairs, except installed Berber carpet in the hallway. Installed Berber carpet in the Finished Basement, new Sink and Toilet in Powder Room, Installed new garage door. Installed Trex Deck and railing, with sliding door, off the 2nd floor guest bedroom facing the golf course. As you enter this home you will feel the elegant and welcoming ambience and notice the attention to detail with the selections in flooring, the variety in the molding (crown, wall, door frames, etc), lighting, fixtures, cabinets, countertop, etc. When you enter the home, you are welcomed by beautiful refinished hardwood flooring and a grand foyer with a dual 2-story view, and view of the hallway bridge, and there are a second set of stairs leading into the kitchen/family room. With this traditional floor plan you the foyer is flanked with an elegant Dining Room, with dry bar counter around the corner, on the left and a private main floor office, featuring bay window with golf view and French doors. As you walk around toward the back of the home, you pass the Hall Bathroom, a Formal Living Room with multiple golf views, and then to the Family Room featuring a stunning gas fireplace and the open view to the 2nd floor galley hallway bridge and open to the large and well appointed Kitchen. This stunning and large kitchen is the heart of the home, featuring Cherrywood cabinets, Recessed lighting, Corian Counter with raised edge and Slate Backsplash and flooring, Large Island with base cabinets and pendant lighting and bar stool seating, separate large galley style counter with cabinetry above and below, Double sink with large curved single handle pull down sprayer, with a raised counter with pub chair seating into the adjacent Morning Room, which features walls of windows with stunning backyard and golf view, and a door to the paved patio and beautifully landscaped yard. The laundry, large pantry and garage complete the main floor. The upper floor is the private quarters, hosting the Primary Bedroom with beautiful tray ceiling, sitting room, large walk-in closet, large bathroom with dual sinks, glass door shower, corner tub, laundry chute to the laundry room; hall closet, 3 additional bedrooms, one with direct access to the hall bath and a deck with sliders with tranquil golf view. The Basement was partially finished at new construction, includes a Full Bathroom and a Walk-Out Stairs with a new Exterior Door and Storm Door, and part of the unfinished area was designated for a Bedroom Suite that already includes an Egress Window. And you will enjoy the Bose Sound System in the Dining Room, Exterior Patio and in the Primary Bedroom. Home Security System via Berley Security (Paid through July) and Ring Cameras (front, side and back). Simply Green Lawn provides 7 Treatments for the year and is Paid until year-end. The Community Name is The Legends. The Golf Course is The Frog Hollow Golf Club and hosts The Pub and Golf Pro Shop. TheEdge18 manages the Banquet Hall, Swimming Club and Tennis Club. Home Size and Tax Info provide by NCC parcel view website and Town of Middletown web site; Agent/Brokerage not responsible if any inaccuracies.
Location
State DE
County New Castle
Area South Of The Canal (30907)
Zoning 23=R-1A
Rooms
Basement Full, Outside Entrance, Partially Finished, Rear Entrance, Walkout Stairs, Windows
Interior
Interior Features Attic, Carpet, Ceiling Fan(s), Dining Area, Double/Dual Staircase, Kitchen - Island, Pantry, Primary Bath(s), Recessed Lighting, Sound System, Stall Shower, Tub Shower, Walk-in Closet(s), Window Treatments, Wood Floors
Hot Water Electric
Cooling Central A/C
Fireplaces Number 1
Fireplaces Type Gas/Propane
Fireplace Y
Window Features Bay/Bow
Heat Source Natural Gas
Laundry Main Floor
Exterior
Exterior Feature Deck(s), Patio(s)
Parking Features Garage - Front Entry, Garage Door Opener, Inside Access
Garage Spaces 4.0
Water Access N
View Golf Course
Accessibility None
Porch Deck(s), Patio(s)
Attached Garage 2
Total Parking Spaces 4
Garage Y
Building
Lot Description Cul-de-sac
Story 2
Foundation Concrete Perimeter
Sewer Public Sewer
Water Public
Architectural Style Traditional
Level or Stories 2
Additional Building Above Grade, Below Grade
New Construction N
Schools
School District Appoquinimink
Others
Senior Community No
Tax ID 23-002.00-184
Ownership Fee Simple
SqFt Source Estimated
Security Features Electric Alarm,Exterior Cameras,Smoke Detector
Special Listing Condition Standard
Read Less
Want to know what your home might be worth? Contact us for a FREE valuation!

Our team is ready to help you sell your home for the highest possible price ASAP

Bought with Daniel Logan • Patterson-Schwartz-Hockessin

GET MORE INFORMATION





