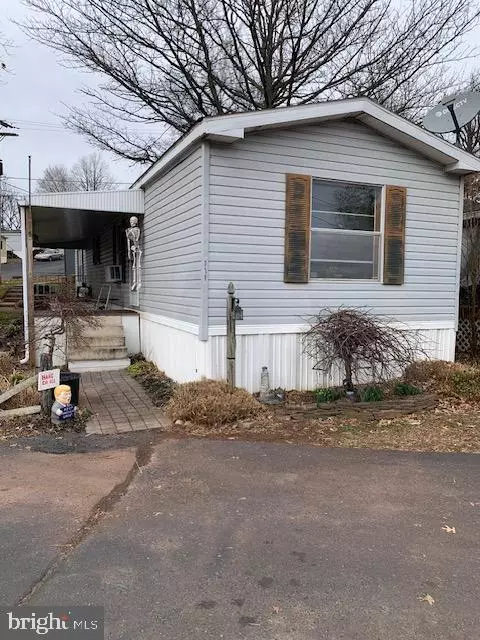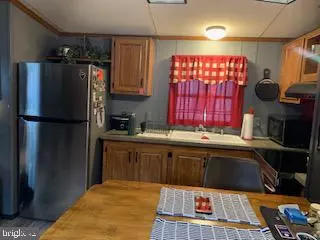$66,750
$70,000
4.6%For more information regarding the value of a property, please contact us for a free consultation.
3000 E HIGH ST #111 Pottstown, PA 19464
2 Beds
2 Baths
840 SqFt
Key Details
Sold Price $66,750
Property Type Manufactured Home
Sub Type Manufactured
Listing Status Sold
Purchase Type For Sale
Square Footage 840 sqft
Price per Sqft $79
Subdivision Hilltop Estates
MLS Listing ID PAMC2095298
Sold Date 05/30/24
Style Modular/Pre-Fabricated
Bedrooms 2
Full Baths 1
Half Baths 1
HOA Y/N N
Abv Grd Liv Area 840
Originating Board BRIGHT
Land Lease Amount 625.0
Land Lease Frequency Monthly
Year Built 1996
Annual Tax Amount $721
Tax Year 2022
Lot Dimensions 0.00 x 0.00
Property Description
This clean single wide two bedroom home in Hilltop Mobile Estates is conveniently located near the 422 bypass. Home features an open eat-in kitchen/living room, with two bedrooms situated on either side of the home. There is one full bath and one half bath with a laundry area. Side entrance has a undercover deck to enjoy sitting outside and shelter from the elements when entering the home and a larger disconnected deck for entertaining or using the hidden pool. There is a newer electric water heater and stainless steel refrigerator, glass top electric stove and microwave with a contemporary double hanging light over the kitchen table. A large 24" X 24" free standing freezer is also part of the sale. Behind the home is a large 12' X 1 8' newer 3-door shed for storing outside equipment/tools/toys. The home also features a large yard behind the home. Lot rent includes water, sewer, snow removal and trash removal. Buyer must apply to and be approved by Hilltop Mobile Estates Property Management to purchase the home. The property and all aspects of the home and shed are being offered in AS IS CONDITION. Schedule your showing today so we can begin the process. Settlement date willl be contingent on seller finding suitable housing. Lot rent currently $625/month
Location
State PA
County Montgomery
Area Lower Pottsgrove Twp (10642)
Zoning RESIDENTIAL
Direction North
Rooms
Main Level Bedrooms 2
Interior
Interior Features Ceiling Fan(s), Combination Kitchen/Living, Carpet, Entry Level Bedroom, Kitchen - Eat-In, Skylight(s)
Hot Water Electric
Heating Forced Air
Cooling Window Unit(s)
Flooring Carpet, Luxury Vinyl Plank
Equipment Dryer - Electric, Extra Refrigerator/Freezer, Microwave, Refrigerator, Stainless Steel Appliances, Washer
Furnishings No
Fireplace N
Window Features Double Hung,Screens
Appliance Dryer - Electric, Extra Refrigerator/Freezer, Microwave, Refrigerator, Stainless Steel Appliances, Washer
Heat Source Propane - Owned
Laundry Washer In Unit, Dryer In Unit
Exterior
Pool Above Ground
Utilities Available Cable TV Available, Electric Available, Sewer Available, Water Available
Water Access N
Roof Type Asbestos Shingle
Street Surface Black Top
Accessibility 2+ Access Exits, Doors - Swing In
Garage N
Building
Lot Description Level, Rear Yard
Story 1
Foundation Crawl Space
Sewer Public Sewer
Water Public
Architectural Style Modular/Pre-Fabricated
Level or Stories 1
Additional Building Above Grade, Below Grade
Structure Type Dry Wall
New Construction N
Schools
Elementary Schools Lower Pottsgrove
Middle Schools Pottsgrove
High Schools Pottsgrove Senior
School District Pottsgrove
Others
Pets Allowed Y
Senior Community No
Tax ID 42-00-05785-014
Ownership Land Lease
SqFt Source Assessor
Security Features Carbon Monoxide Detector(s),Smoke Detector
Acceptable Financing Cash, Conventional, VA
Horse Property N
Listing Terms Cash, Conventional, VA
Financing Cash,Conventional,VA
Special Listing Condition Standard
Pets Allowed Case by Case Basis
Read Less
Want to know what your home might be worth? Contact us for a FREE valuation!

Our team is ready to help you sell your home for the highest possible price ASAP

Bought with Rebecca Evans • Realty One Group Exclusive

GET MORE INFORMATION





