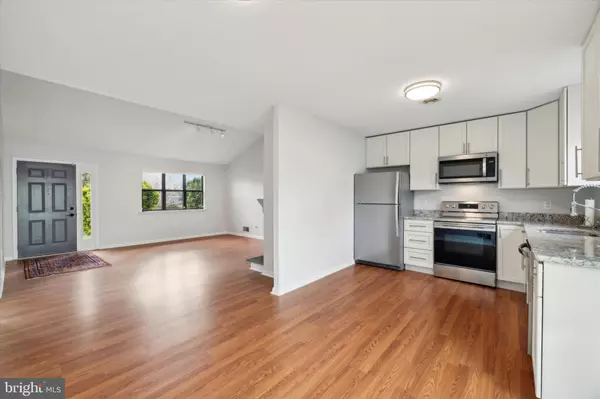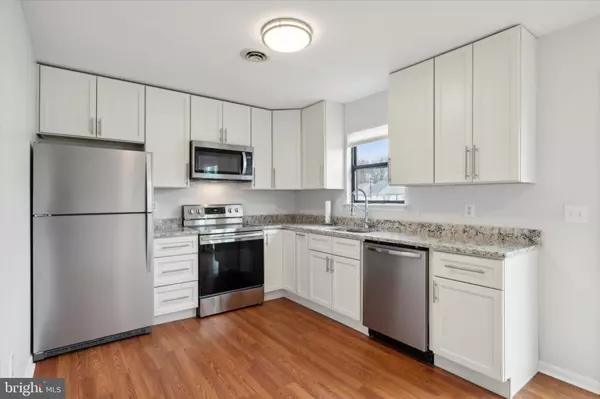$341,500
$340,000
0.4%For more information regarding the value of a property, please contact us for a free consultation.
1 N UNISON Newark, DE 19713
3 Beds
2 Baths
1,275 SqFt
Key Details
Sold Price $341,500
Property Type Single Family Home
Sub Type Detached
Listing Status Sold
Purchase Type For Sale
Square Footage 1,275 sqft
Price per Sqft $267
Subdivision Harmony Woods
MLS Listing ID DENC2058998
Sold Date 05/30/24
Style Ranch/Rambler
Bedrooms 3
Full Baths 2
HOA Fees $2/ann
HOA Y/N Y
Abv Grd Liv Area 1,275
Originating Board BRIGHT
Year Built 1990
Annual Tax Amount $2,417
Tax Year 2022
Lot Size 7,661 Sqft
Acres 0.18
Property Description
Welcome to 1 N Unison Ct, where contemporary elegance meets practical comfort. This stunning home boasts a grandeur with its vaulted ceiling that creates an airy ambiance throughout. Step into the heart of the home, where a brand new kitchen awaits, adorned with exquisite granite countertops and 42” solid wood soft-close cabinets, offering both style and functionality.
The modern charm continues into the full bathrooms, where new luxury vinyl plank flooring, vanities, and lighting have been thoughtfully installed, providing a luxurious retreat for relaxation. Experience seamless indoor-outdoor living with the addition of a new slider off the back of the house, perfect for entertaining or enjoying tranquil moments in the backyard.
Every detail has been meticulously attended to, including a new garage door opener and custom lighting throughout, elevating the living experience to new heights. Don’t miss the opportunity to call this meticulously upgraded residence your new home. Schedule a showing today and prepare to be captivated by the epitome of modern living at 1 N Unison Ct.
Location
State DE
County New Castle
Area Newark/Glasgow (30905)
Zoning NC6.5
Rooms
Other Rooms Living Room, Primary Bedroom, Bedroom 2, Kitchen, Bedroom 1, Other
Main Level Bedrooms 3
Interior
Hot Water Electric
Heating Forced Air
Cooling Central A/C
Equipment Dishwasher, Disposal
Fireplace N
Appliance Dishwasher, Disposal
Heat Source Electric
Exterior
Parking Features Built In, Inside Access
Garage Spaces 3.0
Water Access N
Accessibility None
Attached Garage 1
Total Parking Spaces 3
Garage Y
Building
Story 1
Foundation Other
Sewer Public Sewer
Water Public
Architectural Style Ranch/Rambler
Level or Stories 1
Additional Building Above Grade
Structure Type Cathedral Ceilings
New Construction N
Schools
Elementary Schools Gallaher
Middle Schools Shue-Medill
High Schools Christiana
School District Christina
Others
Senior Community No
Tax ID 09-022.20-147
Ownership Fee Simple
SqFt Source Estimated
Acceptable Financing Conventional, VA, FHA 203(b)
Listing Terms Conventional, VA, FHA 203(b)
Financing Conventional,VA,FHA 203(b)
Special Listing Condition Standard
Read Less
Want to know what your home might be worth? Contact us for a FREE valuation!

Our team is ready to help you sell your home for the highest possible price ASAP

Bought with Luis F Benites-Figueroa • Keller Williams Real Estate -Exton

GET MORE INFORMATION





