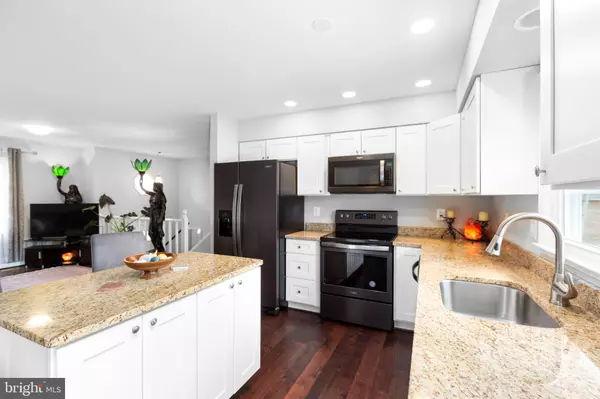$400,000
$399,900
For more information regarding the value of a property, please contact us for a free consultation.
10407 MAGUIRE CT Spotsylvania, VA 22553
4 Beds
2 Baths
1,408 SqFt
Key Details
Sold Price $400,000
Property Type Single Family Home
Sub Type Detached
Listing Status Sold
Purchase Type For Sale
Square Footage 1,408 sqft
Price per Sqft $284
Subdivision Plantation Forest
MLS Listing ID VASP2023922
Sold Date 05/30/24
Style Split Foyer,Split Level
Bedrooms 4
Full Baths 2
HOA Y/N N
Abv Grd Liv Area 958
Originating Board BRIGHT
Year Built 1987
Annual Tax Amount $1,775
Tax Year 2022
Lot Size 0.330 Acres
Acres 0.33
Property Description
Welcome to your serene retreat nestled in a tranquil cul-de-sac! This charming split foyer-style home boasts four bedrooms and two bathrooms, offering ample space for comfortable living.
Step inside to discover a meticulously renovated interior, completed just four years ago before the current owner moved in. The modern updates include a refreshed kitchen, updated bathrooms, and stylish finishes throughout, providing a contemporary ambiance that's both inviting and elegant.
Outside, you'll find a host of recent upgrades completed by the current owner, including a new roof, siding, gutters, windows and entrance doors, as well as new storm doors, ensuring both aesthetic appeal and structural integrity for years to come. A newer, spacious deck awaits for outdoor entertaining and relaxation, while a newly installed concrete patio provides even more outside living space for morning coffee. Additionally, the home features a new hot water heater and a fully revamped HVAC system, offering peace of mind and energy efficiency. All have been installed/completed within the last four years.
Conveniently located in a peaceful neighborhood yet close to amenities, this home offers the perfect blend of comfort, convenience, and style. Don't miss out on the opportunity to make this your dream home!
Over $47,000 in updates and upgrades in the last four years.
Please remove shoes or wear shoe covers while touring.
Location
State VA
County Spotsylvania
Zoning A2
Rooms
Basement Poured Concrete, Partially Finished
Main Level Bedrooms 2
Interior
Interior Features Carpet, Ceiling Fan(s), Tub Shower, Upgraded Countertops, Window Treatments, Wood Floors
Hot Water Electric
Heating Heat Pump(s)
Cooling Heat Pump(s)
Flooring Luxury Vinyl Plank, Tile/Brick, Carpet, Engineered Wood
Equipment Built-In Microwave, Dishwasher, Disposal, Oven/Range - Electric, Range Hood
Fireplace N
Appliance Built-In Microwave, Dishwasher, Disposal, Oven/Range - Electric, Range Hood
Heat Source Electric
Laundry Lower Floor
Exterior
Garage Spaces 2.0
Water Access N
Roof Type Architectural Shingle
Accessibility None
Total Parking Spaces 2
Garage N
Building
Lot Description Cul-de-sac
Story 2
Foundation Concrete Perimeter, Slab
Sewer Public Sewer
Water Public
Architectural Style Split Foyer, Split Level
Level or Stories 2
Additional Building Above Grade, Below Grade
New Construction N
Schools
School District Spotsylvania County Public Schools
Others
Senior Community No
Tax ID 34B5-67-
Ownership Fee Simple
SqFt Source Assessor
Special Listing Condition Standard
Read Less
Want to know what your home might be worth? Contact us for a FREE valuation!

Our team is ready to help you sell your home for the highest possible price ASAP

Bought with Ivan A Combe • Lopez Realtors

GET MORE INFORMATION





