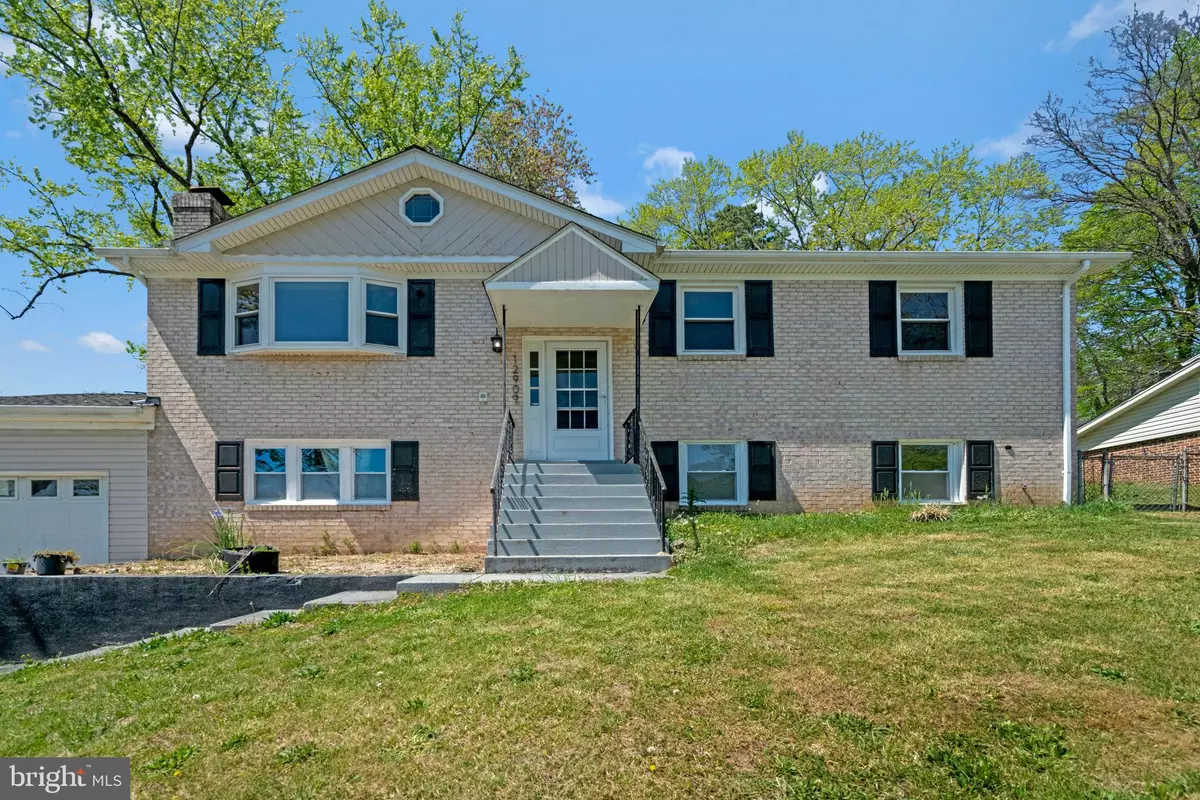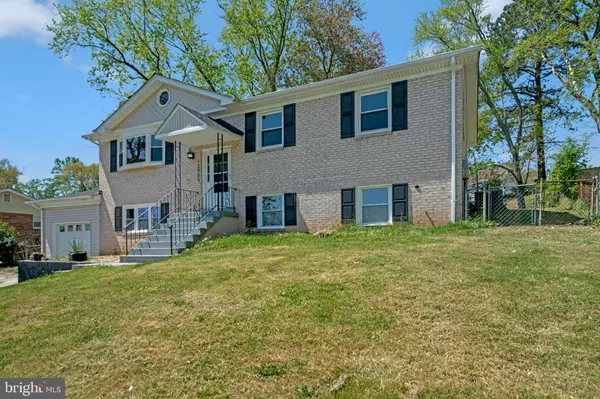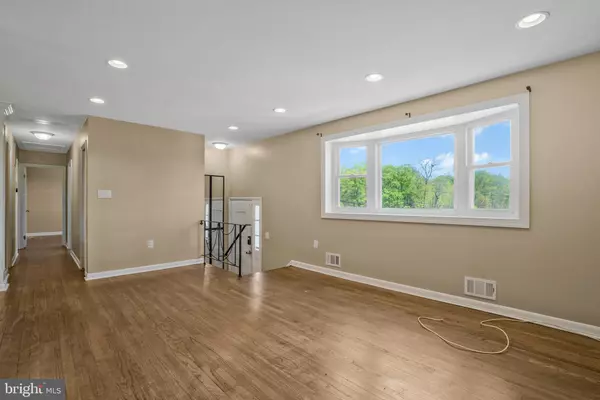$479,000
$479,000
For more information regarding the value of a property, please contact us for a free consultation.
12909 PISCATAWAY RD Clinton, MD 20735
5 Beds
3 Baths
2,340 SqFt
Key Details
Sold Price $479,000
Property Type Single Family Home
Sub Type Detached
Listing Status Sold
Purchase Type For Sale
Square Footage 2,340 sqft
Price per Sqft $204
Subdivision Pyles & Welches
MLS Listing ID MDPG2110416
Sold Date 05/30/24
Style Split Level
Bedrooms 5
Full Baths 3
HOA Y/N N
Abv Grd Liv Area 1,170
Originating Board BRIGHT
Year Built 1969
Annual Tax Amount $4,094
Tax Year 2023
Lot Size 0.286 Acres
Acres 0.29
Property Description
Beautiful 5-Bedroom/ 3-Bathroom home with over 2,300 total sqft. House is Completely Upgraded and features an outdoor patio with Huge backyard. Upgrades include a new roof (2019), updated HVAC system, recessed lighting, hardwood floors, and upgraded kitchen w. granite countertops, backsplash tiles, stainless steel appliances, and one car garage. The bathrooms are also upgraded with granite countertops and tiled showers. Walkout basement features a wood-burning fireplace, recreation room, office area, two bedrooms, full bathroom, and extra storage. Minutes from all major commuter routes.
Location
State MD
County Prince Georges
Zoning RR
Direction East
Rooms
Basement Fully Finished
Main Level Bedrooms 3
Interior
Hot Water Electric
Heating Central
Cooling Central A/C
Fireplaces Number 1
Fireplace Y
Heat Source Electric
Exterior
Parking Features Garage - Front Entry, Garage Door Opener
Garage Spaces 1.0
Water Access N
Accessibility 2+ Access Exits
Attached Garage 1
Total Parking Spaces 1
Garage Y
Building
Story 2
Foundation Permanent
Sewer Public Sewer
Water Public
Architectural Style Split Level
Level or Stories 2
Additional Building Above Grade, Below Grade
New Construction N
Schools
Elementary Schools Fort Washington Forest
Middle Schools Gwynn Park
High Schools Gwynn Park
School District Prince George'S County Public Schools
Others
Senior Community No
Tax ID 17050366344
Ownership Fee Simple
SqFt Source Assessor
Special Listing Condition Standard
Read Less
Want to know what your home might be worth? Contact us for a FREE valuation!

Our team is ready to help you sell your home for the highest possible price ASAP

Bought with Josh Dukes • KW Metro Center
GET MORE INFORMATION





