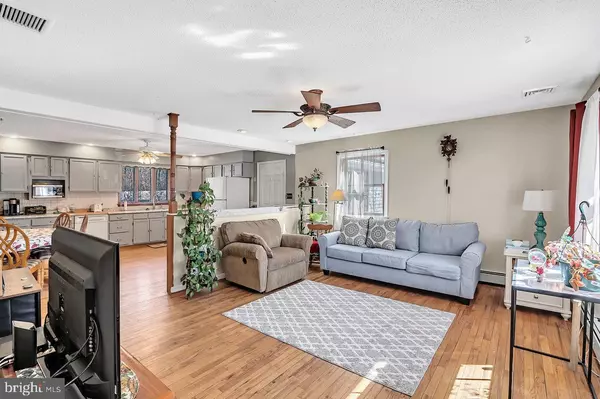$395,000
$379,900
4.0%For more information regarding the value of a property, please contact us for a free consultation.
211 FRONT ST Southampton, NJ 08088
3 Beds
2 Baths
1,792 SqFt
Key Details
Sold Price $395,000
Property Type Single Family Home
Sub Type Detached
Listing Status Sold
Purchase Type For Sale
Square Footage 1,792 sqft
Price per Sqft $220
Subdivision None Available
MLS Listing ID NJBL2060534
Sold Date 05/31/24
Style Ranch/Rambler
Bedrooms 3
Full Baths 2
HOA Y/N N
Abv Grd Liv Area 1,792
Originating Board BRIGHT
Year Built 1960
Annual Tax Amount $6,951
Tax Year 2022
Lot Size 1.450 Acres
Acres 1.45
Lot Dimensions 0.00 x 0.00
Property Description
"Embrace Country Living: Spacious 3-Bed, 2-Bath Ranch on Over an Acre!
Nestled in Southampton, this inviting ranch-style home offers the perfect blend of comfort and tranquility. Featuring 3 bedrooms, 2 baths, a spacious country kitchen, and a cozy family room, it's the ideal retreat for those seeking a peaceful lifestyle. There is a 4th bedroom that is being used as a laundry room and can be converted back. Full basement for extra storage.
Step inside to discover a warm and welcoming atmosphere, with ample space for both relaxation and entertainment. The large country kitchen gives you ample room for family or guests while the family room beckons with its inviting charm.
Outside, enjoy the freedom of over an acre of land, perfect for gardening, outdoor recreation, or simply soaking in the natural beauty. Conveniently located yet tucked away from the hustle and bustle, this home offers the best of both worlds.
Location
State NJ
County Burlington
Area Southampton Twp (20333)
Zoning FC
Rooms
Basement Full
Main Level Bedrooms 3
Interior
Interior Features Ceiling Fan(s), Family Room Off Kitchen, Kitchen - Country, Kitchen - Eat-In, Recessed Lighting, Water Treat System, Wood Floors
Hot Water Electric
Heating Baseboard - Hot Water
Cooling Central A/C
Flooring Ceramic Tile, Hardwood
Fireplaces Number 1
Fireplaces Type Wood
Equipment Dishwasher, Dryer, Oven/Range - Electric, Refrigerator, Washer
Fireplace Y
Appliance Dishwasher, Dryer, Oven/Range - Electric, Refrigerator, Washer
Heat Source Oil
Laundry Main Floor
Exterior
Garage Spaces 6.0
Utilities Available Above Ground
Water Access N
Roof Type Shingle
Accessibility None
Total Parking Spaces 6
Garage N
Building
Story 1
Foundation Block
Sewer On Site Septic
Water Well
Architectural Style Ranch/Rambler
Level or Stories 1
Additional Building Above Grade, Below Grade
Structure Type Dry Wall
New Construction N
Schools
High Schools Seneca H.S.
School District Southampton Township Public Schools
Others
Pets Allowed Y
Senior Community No
Tax ID 33-03402-00001
Ownership Fee Simple
SqFt Source Assessor
Acceptable Financing Conventional, Cash
Horse Property N
Listing Terms Conventional, Cash
Financing Conventional,Cash
Special Listing Condition Standard
Pets Allowed No Pet Restrictions
Read Less
Want to know what your home might be worth? Contact us for a FREE valuation!

Our team is ready to help you sell your home for the highest possible price ASAP

Bought with Robert Kelley • BHHS Fox & Roach-Blue Bell
GET MORE INFORMATION





