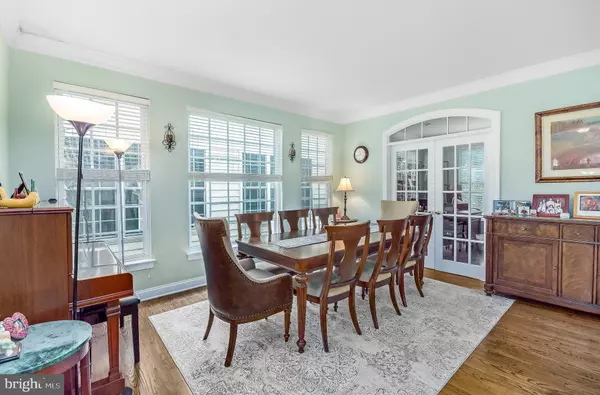$895,000
$890,000
0.6%For more information regarding the value of a property, please contact us for a free consultation.
5673 LIERMAN CIR Centreville, VA 20120
4 Beds
5 Baths
4,628 SqFt
Key Details
Sold Price $895,000
Property Type Single Family Home
Sub Type Detached
Listing Status Sold
Purchase Type For Sale
Square Footage 4,628 sqft
Price per Sqft $193
Subdivision Sully Manor
MLS Listing ID VAFX2168762
Sold Date 05/31/24
Style Colonial
Bedrooms 4
Full Baths 4
Half Baths 1
HOA Fees $100/mo
HOA Y/N Y
Abv Grd Liv Area 3,243
Originating Board BRIGHT
Year Built 2005
Annual Tax Amount $8,700
Tax Year 2023
Lot Size 4,180 Sqft
Acres 0.1
Property Description
Spacious "New Castle" built by Beazer Homes in 2005 with 4,600+ finished sq ft! Luxurious home boasts hardwood floors throughout the main level, plus the upper-level landing and primary bedroom! Tasteful upgrades include two gas fireplaces, high ceilings on every floor, French glass doors to the home office, bay windows, recessed lighting, ceiling mounted speakers, two-zone HVAC, and custom blinds. Enormous Owner's Suite features a step-up to the sitting room with gas fireplace, two walk-in closets, and a deluxe bathroom complete with corner 2-person tub with jets and separate glass shower! The fully finished basement offers a large recreation room, walk-behind wet bar with granite counters, an exercise room, a den, a bonus room, and a full bathroom. This home is walking distance to the community park and tot lot. Sully Manor is ideally located very close to major employers in Chantilly and Centreville, with easy access to I-66, Fairfax County Pkwy, Braddock Rd, Routes 28 and 29, and Dulles Airport. Nearby shopping centers are well-known for a wide variety of dining, shopping, and entertainment venues including the Cinemark movie theater. Nature lovers will enjoy Ellanor C. Lawrence Park offering 650 acres of woods, streams, and serene trails, while the local area offers many historical sites, parks, and golf courses. INVESTORS! Current homeowners would welcome the opportunity to stay and pay rent to new buyers, if offered.
Location
State VA
County Fairfax
Zoning 308
Rooms
Other Rooms Living Room, Dining Room, Primary Bedroom, Sitting Room, Bedroom 2, Bedroom 3, Bedroom 4, Kitchen, Family Room, Den, Foyer, Breakfast Room, Exercise Room, Laundry, Office, Recreation Room, Utility Room, Bonus Room, Primary Bathroom, Full Bath, Half Bath
Basement Connecting Stairway, Sump Pump, Fully Finished, Full
Interior
Interior Features Kitchen - Gourmet, Dining Area, Kitchen - Island, Primary Bath(s), Wood Floors
Hot Water Natural Gas
Heating Forced Air, Zoned
Cooling Ceiling Fan(s), Central A/C, Zoned
Flooring Carpet, Ceramic Tile, Hardwood
Fireplaces Number 2
Fireplaces Type Gas/Propane, Mantel(s)
Equipment Built-In Microwave, Cooktop, Dishwasher, Disposal, Dryer, Exhaust Fan, Icemaker, Oven - Double, Oven - Wall, Refrigerator, Stainless Steel Appliances, Washer, Water Heater
Fireplace Y
Window Features Bay/Bow
Appliance Built-In Microwave, Cooktop, Dishwasher, Disposal, Dryer, Exhaust Fan, Icemaker, Oven - Double, Oven - Wall, Refrigerator, Stainless Steel Appliances, Washer, Water Heater
Heat Source Natural Gas
Laundry Upper Floor, Washer In Unit, Dryer In Unit
Exterior
Parking Features Garage Door Opener, Garage - Front Entry
Garage Spaces 2.0
Amenities Available Common Grounds, Tot Lots/Playground
Water Access N
Accessibility None
Attached Garage 2
Total Parking Spaces 2
Garage Y
Building
Lot Description Landscaping, No Thru Street
Story 3
Foundation Concrete Perimeter
Sewer Public Sewer
Water Public
Architectural Style Colonial
Level or Stories 3
Additional Building Above Grade, Below Grade
Structure Type Dry Wall,9'+ Ceilings
New Construction N
Schools
Elementary Schools Powell
Middle Schools Liberty
High Schools Centreville
School District Fairfax County Public Schools
Others
HOA Fee Include Common Area Maintenance,Road Maintenance,Snow Removal,Trash
Senior Community No
Tax ID 0544 26 0259
Ownership Fee Simple
SqFt Source Assessor
Special Listing Condition Bankruptcy, Third Party Approval
Read Less
Want to know what your home might be worth? Contact us for a FREE valuation!

Our team is ready to help you sell your home for the highest possible price ASAP

Bought with Myung Hee Kang • Gangnam Realty & Management

GET MORE INFORMATION





