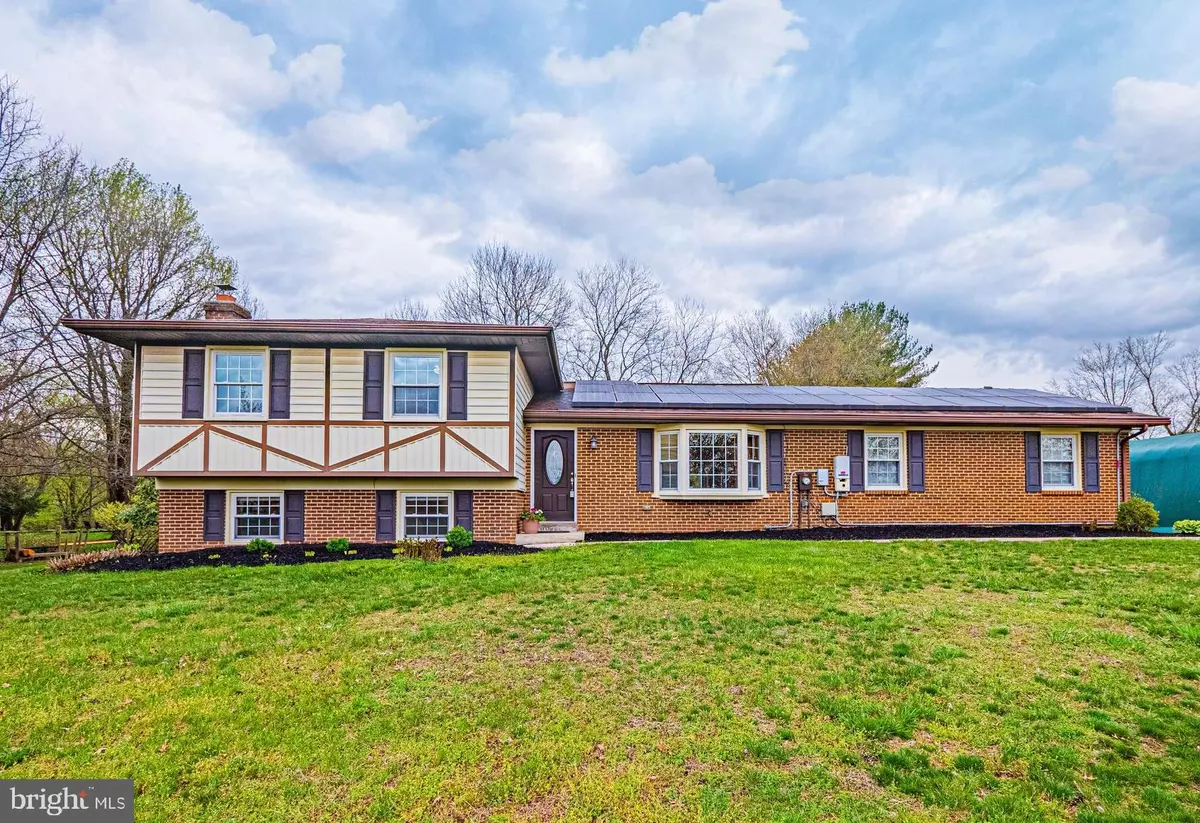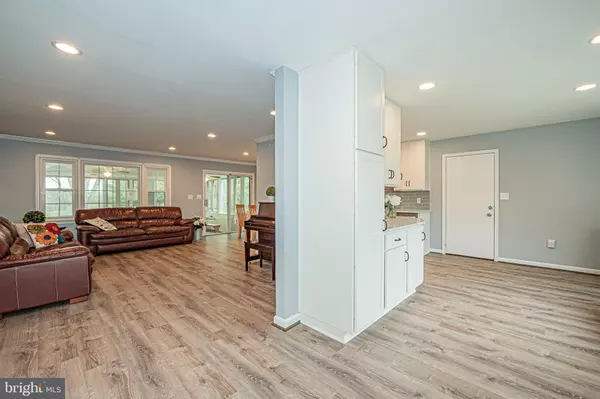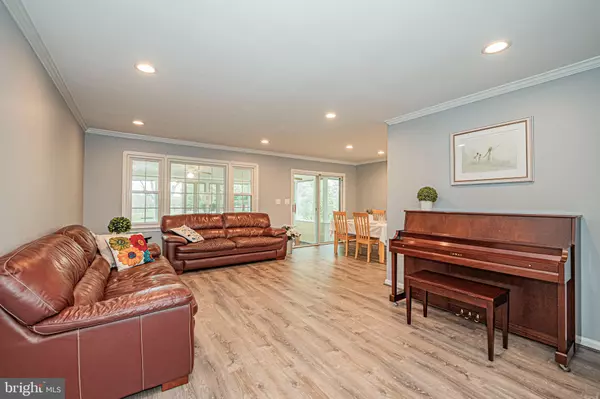$682,500
$700,000
2.5%For more information regarding the value of a property, please contact us for a free consultation.
8709 GARFIELD DR Gaithersburg, MD 20882
4 Beds
3 Baths
2,816 SqFt
Key Details
Sold Price $682,500
Property Type Single Family Home
Sub Type Detached
Listing Status Sold
Purchase Type For Sale
Square Footage 2,816 sqft
Price per Sqft $242
Subdivision Garfield Manor
MLS Listing ID MDMC2122176
Sold Date 05/31/24
Style Split Level
Bedrooms 4
Full Baths 3
HOA Y/N N
Abv Grd Liv Area 2,156
Originating Board BRIGHT
Year Built 1979
Annual Tax Amount $6,976
Tax Year 2023
Lot Size 2.080 Acres
Acres 2.08
Property Description
SELLERS HAD NET SALES PRICE OF $700,000, BUT WE REDUCED TO $682,500 IN LIEU AS BUYER WAS AGENT, OFFSETTING HIS COMPENSATION** INCREDIBLE TURN-KEY OPPORTUNITY AWAITS ON PREMIUM 2 ACRE LOT, SURROUNDED BY OPEN FARMLAND** 4 LEVELS W/NEARLY 3,000 TOTAL SQFT + ENCLOSED SUN ROOM GAZING OUT ON SERENE PRIVACY** NUMEROUS RENOVATIONS TO BOAST INCL MASTER BATH & REMODELED OPEN KITCHEN W/NEWER ('23) CABINETS, QUARTZ COUNTERS, SS APPLIANCES, BACKSPLASH, RECESS LIGHTS, DISHWASHER** FRESH PAINT & BEAUTIFUL HW & LVP FLOORS ALL LEVELS** FAMILY/REC ROOM W/WOOD STOVE, BEDROOM, FULL BATH & UTILITY/MUD ROOM** FINISHED 4TH LEVEL W/OFFICE/BONUS ROOM & ABUNDANT STORAGE** NEWER ('21) FURNACE, WASHER & DRYER ('23)**INSULATED, ENERGY EFFICIENT ATTIC & 2 CAR GARAGE** LUSH LANDSCAPING W/STORAGE SHED** NO HOA & DAMASCUS HS** OFF RT 124, CLOSE TO JIMMIE CONE, DAMASCUS REGIONAL PARK & 4 MILES FROM BUTLER'S ORCHARD** SEE VIDEO & AERIAL DRONE TOUR!
Location
State MD
County Montgomery
Zoning RE2C
Rooms
Other Rooms Living Room, Dining Room, Primary Bedroom, Bedroom 2, Bedroom 3, Bedroom 4, Kitchen, Family Room, Foyer, Sun/Florida Room, Laundry, Storage Room, Bonus Room, Primary Bathroom, Full Bath
Basement Side Entrance, Daylight, Partial, Improved, Outside Entrance, Shelving, Windows, Fully Finished, Heated, Interior Access, Walkout Level
Interior
Interior Features Kitchen - Table Space, Combination Dining/Living, Primary Bath(s), Crown Moldings, Upgraded Countertops, Window Treatments, Wood Floors, Attic, Carpet, Ceiling Fan(s), Dining Area, Floor Plan - Traditional, Kitchen - Eat-In, Stove - Wood, Tub Shower, Walk-in Closet(s), Stall Shower, Built-Ins, Recessed Lighting, Other
Hot Water Electric
Heating Forced Air
Cooling Heat Pump(s)
Flooring Hardwood, Luxury Vinyl Plank
Fireplaces Number 1
Fireplaces Type Mantel(s), Brick, Insert, Wood
Equipment Dishwasher, Disposal, Exhaust Fan, Oven - Self Cleaning, Oven/Range - Electric, Refrigerator, Stove, Washer, Dryer, Water Heater, Built-In Microwave, Stainless Steel Appliances
Fireplace Y
Appliance Dishwasher, Disposal, Exhaust Fan, Oven - Self Cleaning, Oven/Range - Electric, Refrigerator, Stove, Washer, Dryer, Water Heater, Built-In Microwave, Stainless Steel Appliances
Heat Source Oil
Laundry Has Laundry, Washer In Unit, Dryer In Unit, Lower Floor
Exterior
Exterior Feature Enclosed, Porch(es)
Parking Features Garage Door Opener, Garage - Side Entry
Garage Spaces 6.0
Fence Partially, Split Rail
Water Access N
View Garden/Lawn, Trees/Woods, Panoramic
Accessibility None
Porch Enclosed, Porch(es)
Attached Garage 2
Total Parking Spaces 6
Garage Y
Building
Story 4
Foundation Block, Permanent
Sewer Private Sewer
Water Well
Architectural Style Split Level
Level or Stories 4
Additional Building Above Grade, Below Grade
New Construction N
Schools
Elementary Schools Woodfield
Middle Schools John T. Baker
High Schools Damascus
School District Montgomery County Public Schools
Others
Senior Community No
Tax ID 161201805317
Ownership Fee Simple
SqFt Source Assessor
Special Listing Condition Standard
Read Less
Want to know what your home might be worth? Contact us for a FREE valuation!

Our team is ready to help you sell your home for the highest possible price ASAP

Bought with Kenneth M Abramowitz • RE/MAX Town Center
GET MORE INFORMATION





