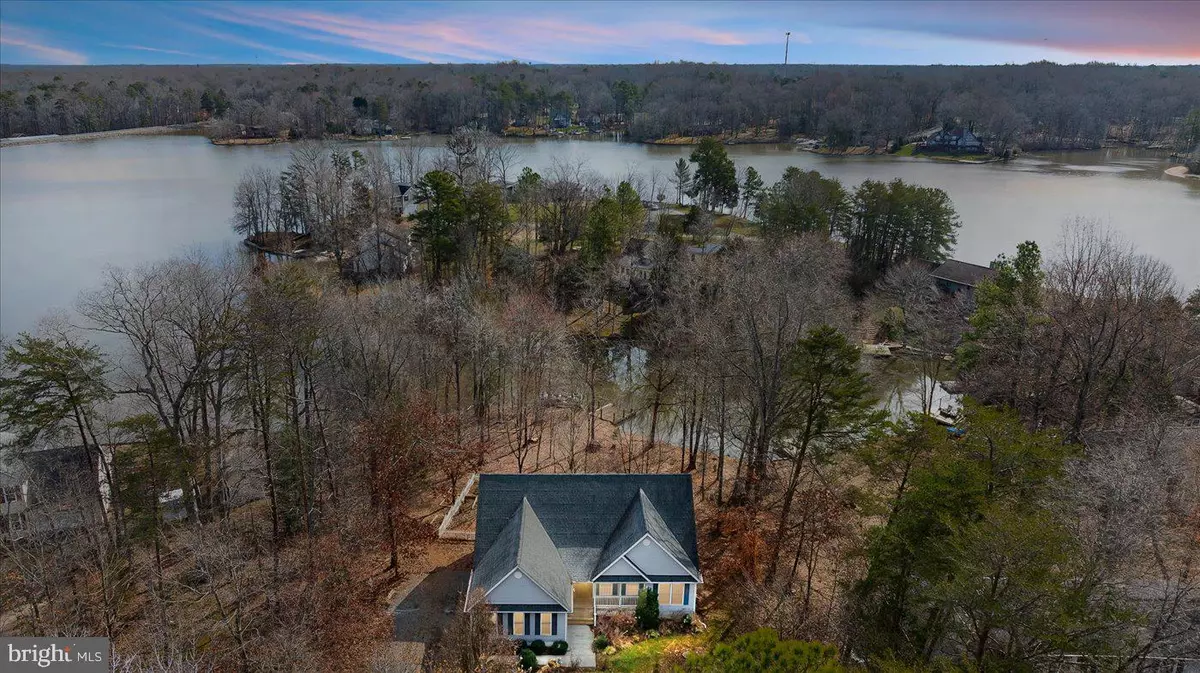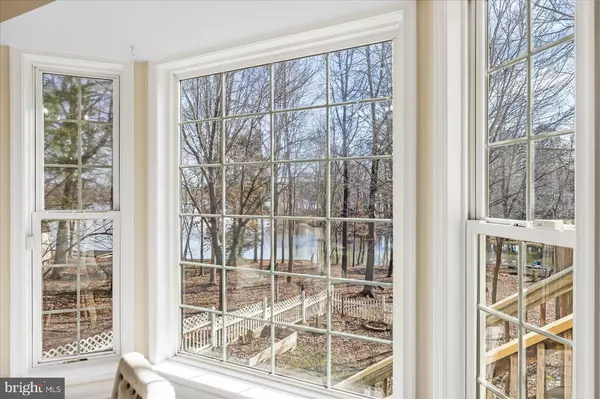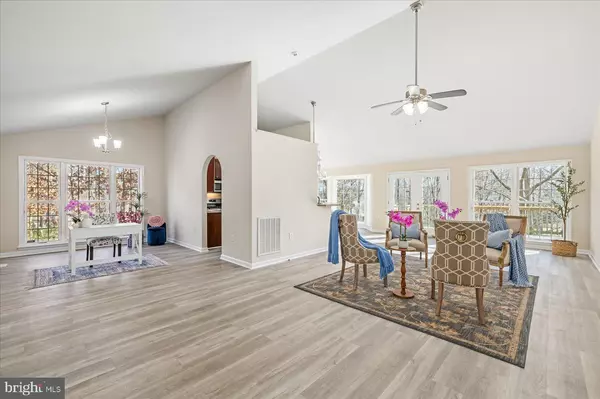$489,000
$525,000
6.9%For more information regarding the value of a property, please contact us for a free consultation.
377 LAND OR DR Ruther Glen, VA 22546
3 Beds
2 Baths
2,042 SqFt
Key Details
Sold Price $489,000
Property Type Single Family Home
Sub Type Detached
Listing Status Sold
Purchase Type For Sale
Square Footage 2,042 sqft
Price per Sqft $239
Subdivision Lake Land Or
MLS Listing ID VACV2005688
Sold Date 05/31/24
Style Colonial
Bedrooms 3
Full Baths 2
HOA Fees $98/ann
HOA Y/N Y
Abv Grd Liv Area 2,042
Originating Board BRIGHT
Year Built 2006
Annual Tax Amount $2,081
Tax Year 2023
Lot Size 0.670 Acres
Acres 0.67
Property Description
Welcome home to your charming Lake Front oasis! This 3-bedroom, 2-bathroom home nestled on the shores of the Big Lake in the sought-after Lake Land Or Community is one of a kind. Step inside to discover a cozy primary bedroom with a gas fireplace in the sitting area, perfect for unwinding after a long day. The main living area boasts vaulted ceilings, creating a spacious and airy ambiance that is ideal for both relaxation and entertaining with beautiful lake views from every window!! Enjoy the convenience of one-story living, where every room is easily accessible and offers comfort and functionality.
Outside, take in the serene views of the lake from your own backyard, where you can relax on lazy afternoons or host gatherings with friends and family. You even have your own private dock! The Lake Land Or Community offers a plethora of amenities, including a community pool, beach area, and playgrounds ensuring there is always something to do for everyone. Don't miss the opportunity to make this delightful lakeside retreat your new home sweet home!
Location
State VA
County Caroline
Zoning R1
Rooms
Other Rooms Primary Bedroom, Bedroom 2, Bedroom 3, Bathroom 1, Primary Bathroom
Main Level Bedrooms 3
Interior
Interior Features Breakfast Area, Family Room Off Kitchen, Floor Plan - Open, Walk-in Closet(s), Ceiling Fan(s), Entry Level Bedroom
Hot Water Electric
Heating Heat Pump(s)
Cooling Central A/C
Fireplaces Number 1
Fireplaces Type Gas/Propane
Equipment Built-In Microwave, Dishwasher, Refrigerator
Fireplace Y
Appliance Built-In Microwave, Dishwasher, Refrigerator
Heat Source Electric
Exterior
Exterior Feature Deck(s)
Parking Features Garage - Side Entry
Garage Spaces 2.0
Water Access N
Accessibility None
Porch Deck(s)
Attached Garage 2
Total Parking Spaces 2
Garage Y
Building
Story 1
Foundation Crawl Space
Sewer On Site Septic
Water Public
Architectural Style Colonial
Level or Stories 1
Additional Building Above Grade, Below Grade
New Construction N
Schools
School District Caroline County Public Schools
Others
Senior Community No
Tax ID 51A8-4-637
Ownership Fee Simple
SqFt Source Estimated
Special Listing Condition Standard
Read Less
Want to know what your home might be worth? Contact us for a FREE valuation!

Our team is ready to help you sell your home for the highest possible price ASAP

Bought with Karla I Daniels • RE/MAX Home Realty

GET MORE INFORMATION





