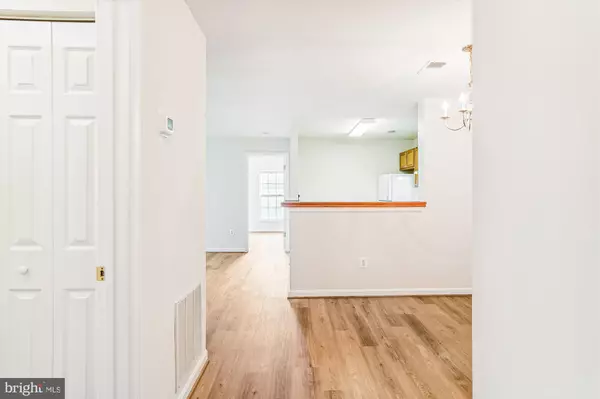$306,000
$280,000
9.3%For more information regarding the value of a property, please contact us for a free consultation.
18711 SPARKLING WATER DR #10-C Germantown, MD 20874
2 Beds
2 Baths
1,027 SqFt
Key Details
Sold Price $306,000
Property Type Condo
Sub Type Condo/Co-op
Listing Status Sold
Purchase Type For Sale
Square Footage 1,027 sqft
Price per Sqft $297
Subdivision Fountain Hills
MLS Listing ID MDMC2129618
Sold Date 05/31/24
Style Traditional
Bedrooms 2
Full Baths 2
Condo Fees $367/mo
HOA Fees $60/mo
HOA Y/N Y
Abv Grd Liv Area 1,027
Originating Board BRIGHT
Year Built 1997
Annual Tax Amount $2,366
Tax Year 2023
Property Description
First Open House Sunday, 5/5 from 1-4pm! Welcome to 18711 Sparkling Water Drive, Unit 10-C in fabulous Fountain Hills! With over 1,000 square feet of living space and brand new Luxury Vinyl Plank floors (2024) throughout, this unit really shines. The Primary Bedroom features a walk in closet and private full Bathroom. A dual entry second full Bathroom connects the hallway and second Bedroom. The unit utilizes an open floor plan connecting the Living Room, Dining Room, and Kitchen to maximize the finished space. Walk out from the Living Room onto a private balcony overlooking the serene woods. Residents have access to an outdoor community pool and playground. Water is included in the low monthly condo fee. Conveniently located right off 119 (Great Seneca Highway) with easy access to 270, whether you are heading to Frederick or DC!
Location
State MD
County Montgomery
Zoning R30
Rooms
Other Rooms Living Room, Dining Room, Primary Bedroom, Kitchen, Bedroom 1, Laundry, Bathroom 1, Primary Bathroom
Main Level Bedrooms 2
Interior
Interior Features Other, Primary Bath(s), Window Treatments, Ceiling Fan(s), Combination Dining/Living, Combination Kitchen/Dining, Combination Kitchen/Living, Dining Area, Floor Plan - Open, Tub Shower, Walk-in Closet(s)
Hot Water Natural Gas
Heating Forced Air, Programmable Thermostat, Central
Cooling Ceiling Fan(s), Central A/C, Programmable Thermostat
Flooring Ceramic Tile, Luxury Vinyl Plank
Equipment Dishwasher, Disposal, Dryer, Dryer - Front Loading, Oven/Range - Gas, Refrigerator, Washer, Built-In Microwave, Built-In Range, Exhaust Fan
Furnishings No
Fireplace N
Window Features Double Hung,Double Pane,Screens
Appliance Dishwasher, Disposal, Dryer, Dryer - Front Loading, Oven/Range - Gas, Refrigerator, Washer, Built-In Microwave, Built-In Range, Exhaust Fan
Heat Source Natural Gas
Laundry Dryer In Unit, Has Laundry, Washer In Unit
Exterior
Exterior Feature Balcony
Utilities Available Cable TV Available, Electric Available, Natural Gas Available, Sewer Available, Water Available
Amenities Available Common Grounds, Jog/Walk Path, Pool - Outdoor, Tot Lots/Playground
Water Access N
View Street, Trees/Woods
Roof Type Unknown
Street Surface Access - On Grade,Paved
Accessibility None
Porch Balcony
Road Frontage HOA
Garage N
Building
Lot Description Backs to Trees
Story 1
Unit Features Garden 1 - 4 Floors
Sewer Public Sewer
Water Public
Architectural Style Traditional
Level or Stories 1
Additional Building Above Grade, Below Grade
Structure Type Dry Wall
New Construction N
Schools
School District Montgomery County Public Schools
Others
Pets Allowed Y
HOA Fee Include Lawn Maintenance,Management,Insurance,Parking Fee,Pool(s),Snow Removal,Trash,Water,Sewer,Common Area Maintenance,Ext Bldg Maint,Reserve Funds
Senior Community No
Tax ID 160903208691
Ownership Condominium
Security Features Smoke Detector
Acceptable Financing Cash, Conventional, FHA, VA
Horse Property N
Listing Terms Cash, Conventional, FHA, VA
Financing Cash,Conventional,FHA,VA
Special Listing Condition Standard
Pets Allowed Cats OK, Dogs OK
Read Less
Want to know what your home might be worth? Contact us for a FREE valuation!

Our team is ready to help you sell your home for the highest possible price ASAP

Bought with Romina Mozaffarian • Long & Foster Real Estate, Inc.
GET MORE INFORMATION





