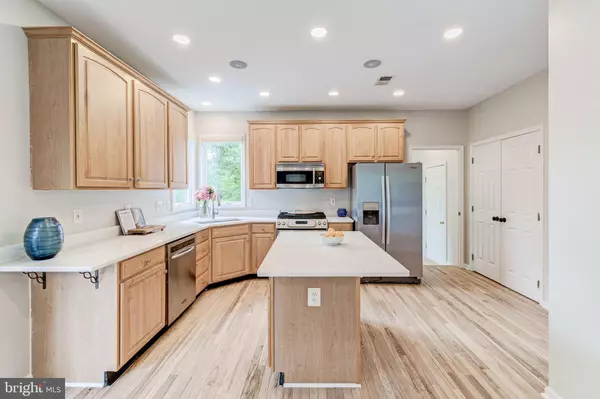$1,121,000
$999,900
12.1%For more information regarding the value of a property, please contact us for a free consultation.
43740 WELTY CT Ashburn, VA 20147
4 Beds
4 Baths
3,996 SqFt
Key Details
Sold Price $1,121,000
Property Type Single Family Home
Sub Type Detached
Listing Status Sold
Purchase Type For Sale
Square Footage 3,996 sqft
Price per Sqft $280
Subdivision Farmwell Hunt
MLS Listing ID VALO2068182
Sold Date 05/31/24
Style Colonial
Bedrooms 4
Full Baths 3
Half Baths 1
HOA Fees $119/mo
HOA Y/N Y
Abv Grd Liv Area 3,024
Originating Board BRIGHT
Year Built 1999
Annual Tax Amount $8,000
Tax Year 2023
Lot Size 0.290 Acres
Acres 0.29
Property Description
Nestled in the serene setting of a beautifully landscaped corner lot in a quiet cul-de-sac, this brick front colonial exudes suburban elegance and comfort. Spanning nearly 4,000 square feet, this home features four spacious bedrooms, three and a half bathrooms, and a fully finished walk-up basement. The main level boasts stunning natural-finish oak flooring that flows seamlessly throughout the home's open and practical floor plan. The formal dining and living rooms provide ample space for hosting gatherings and entertaining. The gourmet kitchen, meticulously designed for culinary enthusiasts, is equipped with high-end stainless steel appliances, quartzite countertops, and ample storage. Adjacent to the kitchen, the large family room, anchored by an attractive brick fireplace, and a bright, airy sunroom with a cathedral ceiling, extend the living space outdoors. The expansive Trex deck is perfect for enjoying morning coffees or evening relaxation. A well-appointed mud room ensures practicality by keeping daily clutter at bay. Upstairs, the primary suite offers a personal retreat with a sitting room and a luxurious spa-like bathroom. The additional three bedrooms on this level are generously sized and share an updated hall bathroom. Downstairs, the fully finished basement includes a spacious recreation room with a wet bar, a private den perfect for a home office or guests and high ceilings, adding functional and flexible space for entertainment or leisure. Outside, the large fenced backyard with paver patios and a low-maintenance Trex deck is ideal for gatherings. Located in a prime, amenity-rich neighborhood, this home offers a perfect blend of comfort, style, and convenience, making it an ideal choice for those seeking a high-quality living experience in a coveted community.
Location
State VA
County Loudoun
Zoning PDH4
Rooms
Other Rooms Living Room, Dining Room, Primary Bedroom, Sitting Room, Bedroom 2, Bedroom 3, Bedroom 4, Kitchen, Family Room, Den, Foyer, Sun/Florida Room, Laundry, Recreation Room, Media Room, Primary Bathroom
Basement Outside Entrance, Rear Entrance, Sump Pump, Full, Space For Rooms, Walkout Stairs, Fully Finished
Interior
Interior Features Breakfast Area, Family Room Off Kitchen, Kitchen - Island, Dining Area, Window Treatments, Primary Bath(s), Wood Floors, Carpet, Ceiling Fan(s), Chair Railings, Crown Moldings, Formal/Separate Dining Room, Kitchen - Gourmet, Pantry, Recessed Lighting, Soaking Tub, Upgraded Countertops, Walk-in Closet(s), Wet/Dry Bar, Floor Plan - Open
Hot Water Natural Gas
Heating Forced Air, Zoned
Cooling Central A/C, Zoned, Ceiling Fan(s)
Flooring Carpet, Hardwood
Fireplaces Number 1
Fireplaces Type Mantel(s)
Equipment Dishwasher, Disposal, Oven/Range - Gas, Refrigerator, Built-In Microwave, Icemaker, Stainless Steel Appliances
Fireplace Y
Window Features Bay/Bow
Appliance Dishwasher, Disposal, Oven/Range - Gas, Refrigerator, Built-In Microwave, Icemaker, Stainless Steel Appliances
Heat Source Natural Gas
Exterior
Exterior Feature Deck(s), Patio(s)
Parking Features Garage Door Opener, Garage - Front Entry
Garage Spaces 2.0
Fence Rear
Amenities Available Pool - Outdoor, Tennis Courts, Tot Lots/Playground
Water Access N
View Garden/Lawn, Trees/Woods
Roof Type Composite
Accessibility None
Porch Deck(s), Patio(s)
Attached Garage 2
Total Parking Spaces 2
Garage Y
Building
Lot Description Backs to Trees, Corner, Cul-de-sac, Landscaping
Story 3
Foundation Concrete Perimeter
Sewer Public Sewer
Water Public
Architectural Style Colonial
Level or Stories 3
Additional Building Above Grade, Below Grade
Structure Type Tray Ceilings,9'+ Ceilings,2 Story Ceilings
New Construction N
Schools
Elementary Schools Discovery
Middle Schools Farmwell Station
High Schools Broad Run
School District Loudoun County Public Schools
Others
HOA Fee Include Common Area Maintenance,Pool(s),Trash
Senior Community No
Tax ID 088465162000
Ownership Fee Simple
SqFt Source Assessor
Special Listing Condition Standard
Read Less
Want to know what your home might be worth? Contact us for a FREE valuation!

Our team is ready to help you sell your home for the highest possible price ASAP

Bought with Sylvia J Jarrett • Berkshire Hathaway HomeServices PenFed Realty

GET MORE INFORMATION





