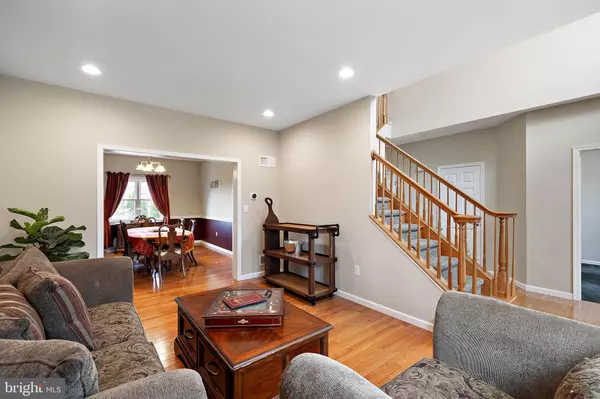$640,000
$600,000
6.7%For more information regarding the value of a property, please contact us for a free consultation.
804 EDNA JANE LN West Grove, PA 19390
4 Beds
4 Baths
3,148 SqFt
Key Details
Sold Price $640,000
Property Type Single Family Home
Sub Type Detached
Listing Status Sold
Purchase Type For Sale
Square Footage 3,148 sqft
Price per Sqft $203
Subdivision Lamborn Hunt
MLS Listing ID PACT2058674
Sold Date 06/03/24
Style Colonial,Traditional
Bedrooms 4
Full Baths 2
Half Baths 2
HOA Fees $30
HOA Y/N Y
Abv Grd Liv Area 2,348
Originating Board BRIGHT
Year Built 2005
Annual Tax Amount $7,655
Tax Year 2023
Lot Size 0.303 Acres
Acres 0.3
Lot Dimensions 0.00 x 0.00
Property Description
Welcome to your dream home at 804 Edna Jane Lane, nestled in the serene Lamborn Hunt Neighborhood. This splendid residence boasts 4 bedrooms, 2 full bathrooms, and 2 half bathrooms, providing ample space for family and guests alike. This home features a generously sized finished basement with a convenient walkout, perfect for entertaining or additional living space.
Located within the prestigious Avon Grove school district, this property is ideal for families looking for quality education options. The home's exterior is a paradise in itself, featuring a heated in-ground pool that promises endless fun and relaxation. The pool area has been meticulously maintained and updated, including a new pool heater in 2023, fresh pool plaster in 2021, and new pool coping in 2020, ensuring your private oasis is always ready for enjoyment.
Significant updates have been made to the home to enhance comfort and efficiency. The kitchen has been upgraded with new granite countertops and a dishwasher in 2024, and a sliding door installed in 2023 that leads to a beautiful deck overlooking the pool, perfect for outdoor dining or simply enjoying the view. The garage door was replaced in 2022, and all windows were updated in 2021, filling the home with natural light while ensuring energy efficiency. The roof and HVAC system were both replaced in 2019, alongside the installation of a tankless water heater, offering peace of mind for years to come. As an added bonus, two of the bedrooms have California closets which were installed for added organization.
For convenience, a laundry room is located on the first floor, making household tasks easier. And don't forget about Goddard Park! Your neighborhood sits right next door with easy access to all of the walking trails and other amenities provided by the township. This home is not just a place to live but a sanctuary designed for comfort, entertainment, and making memories. Don't miss the opportunity to own this beautifully updated and well-cared-for home in a coveted location.
Location
State PA
County Chester
Area London Grove Twp (10359)
Zoning RESIDENTIAL
Rooms
Basement Fully Finished, Walkout Level, Sump Pump, Rear Entrance, Interior Access, Outside Entrance, Heated
Interior
Interior Features Carpet, Ceiling Fan(s), Dining Area, Family Room Off Kitchen, Formal/Separate Dining Room, Kitchen - Island, Primary Bath(s), Recessed Lighting, Bathroom - Soaking Tub, Store/Office, Walk-in Closet(s), Wood Floors
Hot Water Natural Gas
Cooling Central A/C
Flooring Hardwood, Carpet
Fireplaces Number 1
Fireplaces Type Gas/Propane
Equipment Built-In Microwave, Dishwasher, Dryer, Oven - Wall, Washer, Water Heater - Tankless, Stove, Refrigerator, Instant Hot Water
Fireplace Y
Appliance Built-In Microwave, Dishwasher, Dryer, Oven - Wall, Washer, Water Heater - Tankless, Stove, Refrigerator, Instant Hot Water
Heat Source Natural Gas
Laundry Main Floor
Exterior
Exterior Feature Deck(s)
Parking Features Garage - Side Entry, Garage Door Opener, Inside Access
Garage Spaces 5.0
Fence Vinyl, Fully
Pool Gunite, Heated, In Ground, Concrete
Water Access N
View Trees/Woods
Street Surface Paved
Accessibility 2+ Access Exits
Porch Deck(s)
Attached Garage 2
Total Parking Spaces 5
Garage Y
Building
Lot Description Backs - Open Common Area, Adjoins - Open Space, Backs to Trees, Front Yard, Rear Yard
Story 2
Foundation Concrete Perimeter
Sewer Public Sewer
Water Public
Architectural Style Colonial, Traditional
Level or Stories 2
Additional Building Above Grade, Below Grade
New Construction N
Schools
Elementary Schools Penn Londn
Middle Schools Avon Grove
High Schools Avon Grove
School District Avon Grove
Others
Pets Allowed Y
HOA Fee Include Common Area Maintenance
Senior Community No
Tax ID 59-08 -0127.3900
Ownership Fee Simple
SqFt Source Assessor
Security Features Security System
Acceptable Financing Cash, Conventional, FHA, Negotiable, VA, USDA, Other
Horse Property N
Listing Terms Cash, Conventional, FHA, Negotiable, VA, USDA, Other
Financing Cash,Conventional,FHA,Negotiable,VA,USDA,Other
Special Listing Condition Standard
Pets Allowed No Pet Restrictions
Read Less
Want to know what your home might be worth? Contact us for a FREE valuation!

Our team is ready to help you sell your home for the highest possible price ASAP

Bought with Sandra L Massari • RE/MAX Excellence - Kennett Square

GET MORE INFORMATION





