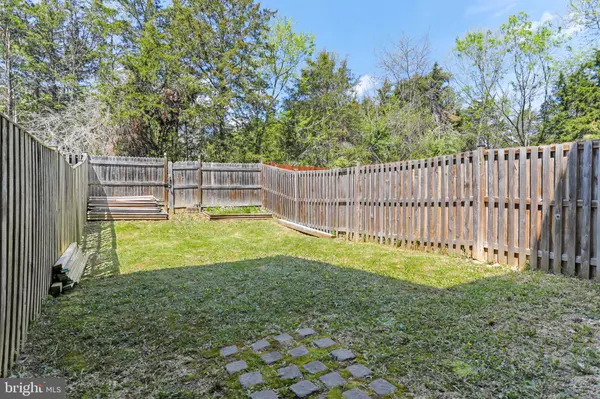$300,000
$299,900
For more information regarding the value of a property, please contact us for a free consultation.
509 FRONTIER FORT LN Strasburg, VA 22657
3 Beds
3 Baths
1,800 SqFt
Key Details
Sold Price $300,000
Property Type Townhouse
Sub Type Interior Row/Townhouse
Listing Status Sold
Purchase Type For Sale
Square Footage 1,800 sqft
Price per Sqft $166
Subdivision Hupps Ridge
MLS Listing ID VASH2008330
Sold Date 05/30/24
Style Colonial
Bedrooms 3
Full Baths 2
Half Baths 1
HOA Fees $60/qua
HOA Y/N Y
Abv Grd Liv Area 1,200
Originating Board BRIGHT
Year Built 2004
Annual Tax Amount $1,343
Tax Year 2022
Lot Size 2,570 Sqft
Acres 0.06
Property Description
As you enter the main level, you're greeted by a spacious family room, perfect for gatherings. A bedroom and a full bathroom add convenience, while discreetly tucked away behind doors are the washer (newer) and dryer. Step outside to your fenced backyard, ideal for enjoying outdoor activities.
On the second level, the kitchen offers recessed lighting, pantry for extra storage space, as well as a table space for meals. While the deck is a future addition, the door offers the promise of outdoor living to come. A spacious living room and half bathroom completes this level.
The third level offers two spacious bedrooms, each offering ample space and comfort. The one bedroom boasts a generous walk-in closet. A shared bathroom, accessible from both bedrooms, features double sinks and a cleverly designed layout with a separate area for the toilet and shower, allowing for simultaneous use and added privacy.
Enjoy the convenience of two assigned parking spaces, making parking a breeze. Plus rest easy knowing the roof has been replaced this year. Close to the interstate and a charming town, this townhouse offers living at it's best.
Don't miss out on the opportunity to make this townhouse your new home sweet home!
Location
State VA
County Shenandoah
Zoning RESIDENTIAL
Rooms
Other Rooms Living Room, Bedroom 2, Kitchen, Family Room, Bedroom 1, Full Bath, Half Bath
Basement Daylight, Full
Main Level Bedrooms 1
Interior
Hot Water Natural Gas
Heating Heat Pump(s)
Cooling Central A/C
Equipment Refrigerator, Oven/Range - Electric, Microwave, Dishwasher, Washer, Dryer
Fireplace N
Appliance Refrigerator, Oven/Range - Electric, Microwave, Dishwasher, Washer, Dryer
Heat Source Natural Gas
Exterior
Parking On Site 2
Fence Rear, Wood
Utilities Available Natural Gas Available, Under Ground
Water Access N
Roof Type Shingle
Accessibility None
Garage N
Building
Story 3
Foundation Slab
Sewer Public Sewer
Water Public
Architectural Style Colonial
Level or Stories 3
Additional Building Above Grade, Below Grade
New Construction N
Schools
School District Shenandoah County Public Schools
Others
Senior Community No
Tax ID 025A205 021
Ownership Fee Simple
SqFt Source Assessor
Special Listing Condition Standard
Read Less
Want to know what your home might be worth? Contact us for a FREE valuation!

Our team is ready to help you sell your home for the highest possible price ASAP

Bought with Roxanna D Grimes • RE/MAX Roots

GET MORE INFORMATION





