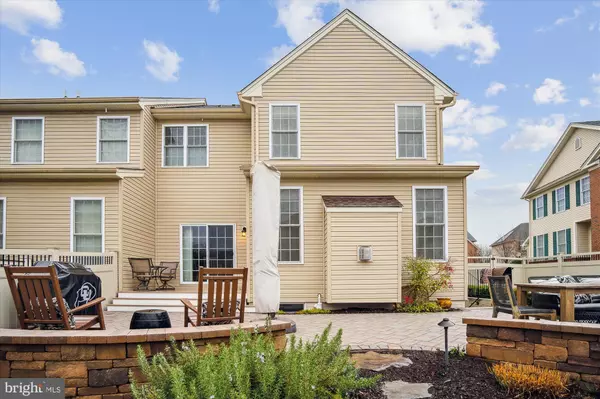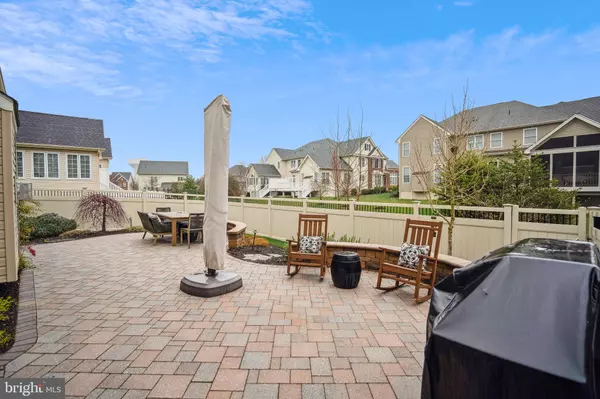$783,000
$775,000
1.0%For more information regarding the value of a property, please contact us for a free consultation.
8311 CANYON OAK DR Severn, MD 21144
4 Beds
4 Baths
4,088 SqFt
Key Details
Sold Price $783,000
Property Type Single Family Home
Sub Type Twin/Semi-Detached
Listing Status Sold
Purchase Type For Sale
Square Footage 4,088 sqft
Price per Sqft $191
Subdivision Arundel Forest - The Carriages
MLS Listing ID MDAA2080610
Sold Date 06/03/24
Style Carriage House
Bedrooms 4
Full Baths 3
Half Baths 1
HOA Fees $180/mo
HOA Y/N Y
Abv Grd Liv Area 2,760
Originating Board BRIGHT
Year Built 2016
Annual Tax Amount $6,345
Tax Year 2023
Lot Size 6,070 Sqft
Acres 0.14
Property Sub-Type Twin/Semi-Detached
Property Description
Finally - your chance to own a stunning carriage home in the sought after community of Arundel Forest! This gorgeous home was built in 2016 and features 4 Bedrooms, 3 Full Baths, 1 Half Bath, Study, Loft, and a 2 Car Garage with poly-coated floor. The original owners have taken meticulous care of this beauty, adding many wonderful updates including a new fully finished lower level in 2022, a sought-after feature for this model bringing the finished living space to over 3600 square feet, plus tons of storage. The newly and fully fenced rear yard has a stunning patio with wall seating, ample space for furniture, dining table, and grill. Lighted pathways and pristine landscaping welcome you home.
Enter into the bright and open two story foyer, with formal dining room and lovely gourmet kitchen to the left, and a spacious office with beautiful, double french doors to your right. The open concept living space makes this home perfect for entertaining, or a quiet night in. There's a large comfy living room with huge windows and a cozy fireplace. The kitchen offers stainless steel appliances, gorgeous granite countertops and space for another dining area on the way to the patio. A large, two-level island with breakfast bar seating, provides yet another space to sit and eat, or chat with the cook.
Beautiful oak hardwood stairs lead up to the upper level with an inviting loft area overlooking the open foyer and dining room. This carpeted space is a great 2nd family room or office, library, playroom or workout room. The primary bedroom has vaulted ceilings, an enormous walk-in closet, and ensuite bathroom with a luxurious soaking tub, large glass shower, and double sinks. There are two additional bedrooms on the upper level, as well as a laundry room with a handy utility sink, and another full bath. Additional upgrades include custom closets, upgraded paint, and tailored window coverings.
The newly finished lower level has a 4th bedroom with egress window, full bathroom, and yet another family room with custom shelving, and a staircase to the backyard giving guests plenty of privacy to come & go as they please. The basement includes a smartly designed 432sf storage room, as well.
The community of Arundel Forest is beautifully maintained and landscaped with wonderful amenities including trails, playgrounds, nearby pool, and a clubhouse with fitness center. Easy access to I-75, I-295, I-95, MD-32, and MD-100, and a short distance to restaurants, shops, Fort Meade, Columbia, Baltimore and much more! Opportunities in this coveted neighborhood don't happen often - don't miss this gorgeous home! *ASSUMABLE VA LOAN FOR A VETERAN AT 2.375% INTEREST RATE
Location
State MD
County Anne Arundel
Zoning R2
Rooms
Other Rooms Kitchen
Basement Fully Finished, Outside Entrance, Interior Access, Side Entrance, Walkout Stairs
Interior
Interior Features Floor Plan - Open
Hot Water Natural Gas
Heating Heat Pump(s)
Cooling Central A/C
Flooring Hardwood
Fireplaces Number 1
Fireplace Y
Heat Source Natural Gas, Electric
Exterior
Exterior Feature Patio(s)
Parking Features Covered Parking, Garage - Side Entry, Garage Door Opener, Inside Access
Garage Spaces 2.0
Amenities Available Club House, Common Grounds, Fitness Center, Pool - Outdoor, Tot Lots/Playground
Water Access N
Accessibility None
Porch Patio(s)
Attached Garage 2
Total Parking Spaces 2
Garage Y
Building
Story 3
Foundation Slab
Sewer Public Sewer
Water Public
Architectural Style Carriage House
Level or Stories 3
Additional Building Above Grade, Below Grade
New Construction N
Schools
Elementary Schools Jessup
Middle Schools Meade
High Schools Meade
School District Anne Arundel County Public Schools
Others
HOA Fee Include Common Area Maintenance,Health Club,Lawn Maintenance,Pool(s)
Senior Community No
Tax ID 020449490242893
Ownership Fee Simple
SqFt Source Assessor
Acceptable Financing Assumption, Cash, Conventional, VA
Listing Terms Assumption, Cash, Conventional, VA
Financing Assumption,Cash,Conventional,VA
Special Listing Condition Standard
Read Less
Want to know what your home might be worth? Contact us for a FREE valuation!

Our team is ready to help you sell your home for the highest possible price ASAP

Bought with Karriem Hopwood • Corner House Realty
GET MORE INFORMATION





