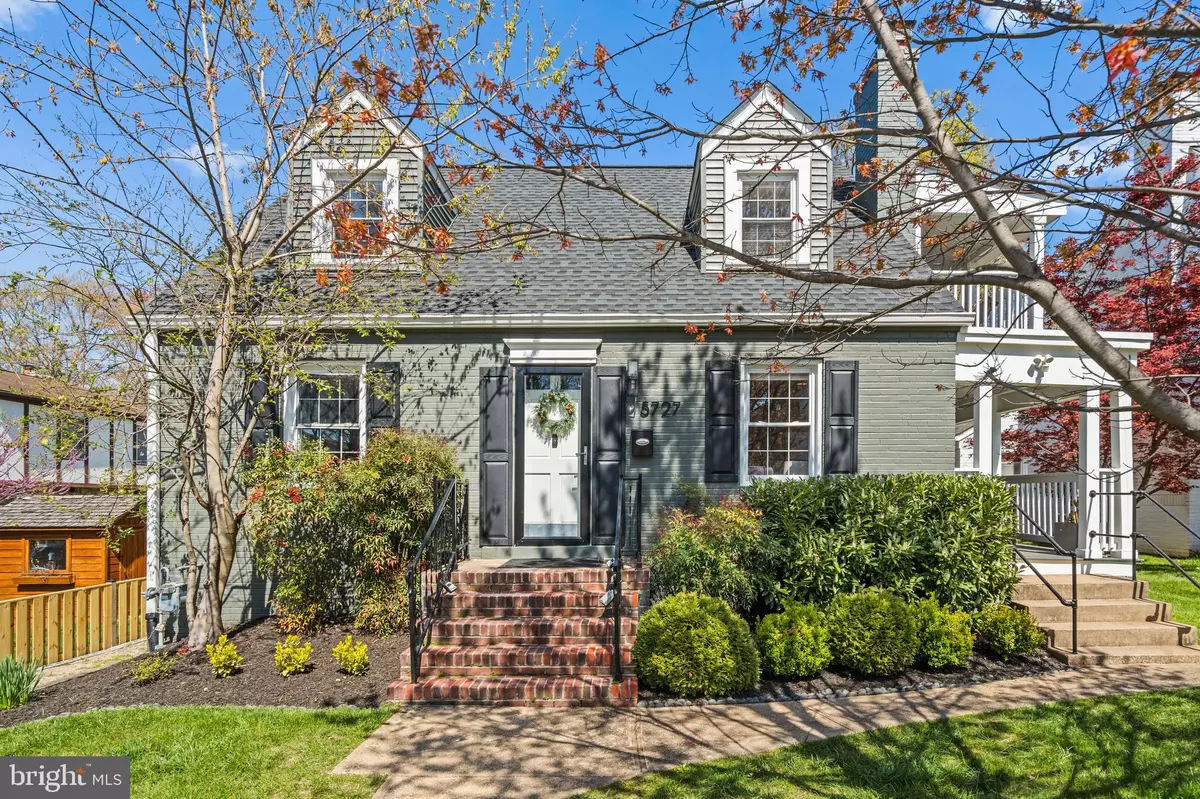$1,499,900
$1,499,900
For more information regarding the value of a property, please contact us for a free consultation.
5727 25TH RD N Arlington, VA 22207
4 Beds
4 Baths
2,352 SqFt
Key Details
Sold Price $1,499,900
Property Type Single Family Home
Sub Type Detached
Listing Status Sold
Purchase Type For Sale
Square Footage 2,352 sqft
Price per Sqft $637
Subdivision Yorktown
MLS Listing ID VAAR2041686
Sold Date 06/06/24
Style Cape Cod
Bedrooms 4
Full Baths 3
Half Baths 1
HOA Y/N N
Abv Grd Liv Area 1,522
Originating Board BRIGHT
Year Built 1938
Annual Tax Amount $10,980
Tax Year 2023
Lot Size 5,522 Sqft
Acres 0.13
Property Description
Look no further! Completely renovated in 2019 three level, 4BD, 3.5BA home situated on a beautiful well-manicured lot with a fenced-in backyard! Lovely deck and stone patio area are great for entertaining and year round enjoyment. There are two side porches great for outdoor sitting areas. The first and second levels feature beautiful wood floors, a powder room, a separate living room and dining room. Enjoy cooking meals in your wonderful new kitchen featuring stainless steel appliances, a built-in microwave, gas stove, dishwasher, wine cooler, refrigerator and cute butlers pantry! The upper level features a beautiful primary suite with elfa shelving and high ceilings. The primary bathroom offers a luxurious glass enclosed shower with an oversized shower head, dual vanities, updated light fixtures and marble floors. There are two secondary bedrooms and an updated hallway full bathroom. The lower level includes a fourth legal bedroom with a closet and a third full bathroom. Full laundry facility with a washer and dryer. Lots of storage space in the utility room. A wonderful recreation room with a full wet bar. New patio, AC system and water heater in 2020. This is a wonderful opportunity to own in North Arlington with an easy commute to almost everywhere! Don't wait, submit your offer today before it's gone!
Location
State VA
County Arlington
Zoning R-6
Rooms
Basement Fully Finished, Walkout Level, Connecting Stairway, Daylight, Full
Interior
Interior Features Kitchen - Gourmet, Skylight(s), Upgraded Countertops, Wood Floors, Ceiling Fan(s)
Hot Water Electric
Heating Heat Pump(s)
Cooling Central A/C
Flooring Hardwood, Tile/Brick
Fireplaces Number 1
Fireplaces Type Brick, Wood
Equipment Built-In Microwave, Dishwasher, Refrigerator, Stove
Fireplace Y
Appliance Built-In Microwave, Dishwasher, Refrigerator, Stove
Heat Source Electric
Laundry Hookup, Lower Floor
Exterior
Exterior Feature Patio(s), Porch(es), Deck(s)
Garage Spaces 3.0
Water Access N
Accessibility None
Porch Patio(s), Porch(es), Deck(s)
Total Parking Spaces 3
Garage N
Building
Story 3
Foundation Other
Sewer Public Sewer
Water Public
Architectural Style Cape Cod
Level or Stories 3
Additional Building Above Grade, Below Grade
New Construction N
Schools
Elementary Schools Nottingham
Middle Schools Williamsburg
High Schools Yorktown
School District Arlington County Public Schools
Others
Senior Community No
Tax ID 02-075-020
Ownership Fee Simple
SqFt Source Assessor
Special Listing Condition Standard
Read Less
Want to know what your home might be worth? Contact us for a FREE valuation!

Our team is ready to help you sell your home for the highest possible price ASAP

Bought with Matthew David Ferris • Redfin Corporation

GET MORE INFORMATION





