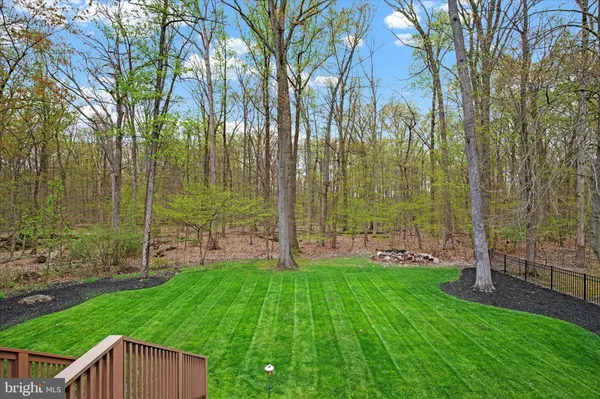$775,000
$750,000
3.3%For more information regarding the value of a property, please contact us for a free consultation.
1117 GREENWOOD RIDGE CT Bel Air, MD 21014
5 Beds
4 Baths
4,573 SqFt
Key Details
Sold Price $775,000
Property Type Single Family Home
Sub Type Detached
Listing Status Sold
Purchase Type For Sale
Square Footage 4,573 sqft
Price per Sqft $169
Subdivision Vineyard Oak
MLS Listing ID MDHR2030808
Sold Date 06/07/24
Style Colonial
Bedrooms 5
Full Baths 4
HOA Fees $46/qua
HOA Y/N Y
Abv Grd Liv Area 3,368
Originating Board BRIGHT
Year Built 1996
Annual Tax Amount $5,890
Tax Year 2023
Lot Size 0.307 Acres
Acres 0.31
Property Description
Vineyard Oak is one of the most sought-after communities in Harford County. This beautiful home is on a non-thru street and situated on a park-like .31-acre premium lot, that backs to Natural Resource District. Public records show over 4900 TOTAL SQFT of home. This Ryland Carlisle hosts an open floor plan that you must see in person. Windows everywhere let the natural light shine in. There's a large home office off the open foyer, an open living room, dining room w/bump-out, that flows into the kitchen or great room. A dual staircase will take you upstairs from the center hall or great room. A balcony, with an awesome view, leads to the upper 4 bedrooms. Both the upper hall bath and primary bath have dual vanities. The primary bedroom & bath have vaulted ceilings. There are dual closets, separate shower, freestanding soaking tub, water closet and linen closet. Back on the main level, there’s a laundry room, full bath, and another bedroom. The great room with rear two-story wall of windows overlooks the 600 sqft deck and rear yard. There is also a gas fireplace surrounded by two story built-in shelving. The kitchen has ample 42" cabinets, lots of counter space, Stainless Steel appliances, Gas Range w/Electric oven, Dishwasher and Disposal. A large eat-in area with sliding door to the deck. In the lower level you’ll find a huge rec room with "L" shape wet bar, built-in shelving, full bath, bonus room and a 27x18 storage room. Walk outside from the bar and relax on the 22x31 stone patio. There's also a 24x12 built in shed under the deck for added storage. Let's not forget the two-car garage and 6 car parking pad. Additional Updates include : Roof 2012, Siding 2020, HVAC 2011, Gas Water Heater 2023. INCLUDED: Built-in Safe, deck dining table with umbrella and it's chairs. EXCLUDED : Washer, Dryer and the Basement Refrigerator. All measurements are approximate only. Buyers should confirm all information on the listing.
Location
State MD
County Harford
Zoning R1
Rooms
Other Rooms Living Room, Dining Room, Primary Bedroom, Bedroom 2, Bedroom 3, Bedroom 4, Bedroom 5, Kitchen, Family Room, 2nd Stry Fam Ovrlk, Laundry, Office, Recreation Room, Storage Room, Bathroom 1, Bathroom 2, Bathroom 3, Bonus Room, Primary Bathroom
Basement Fully Finished, Interior Access, Outside Entrance, Poured Concrete, Connecting Stairway, Walkout Level, Rear Entrance, Shelving, Sump Pump, Workshop, Windows
Main Level Bedrooms 1
Interior
Interior Features Bar, Breakfast Area, Built-Ins, Carpet, Combination Dining/Living, Dining Area, Ceiling Fan(s), Entry Level Bedroom, Family Room Off Kitchen, Floor Plan - Open, Kitchen - Country, Kitchen - Table Space, Recessed Lighting, Tub Shower, Attic, Additional Stairway, Double/Dual Staircase, Kitchen - Eat-In, Kitchen - Island, Primary Bath(s), Soaking Tub, Sound System, Wet/Dry Bar, Window Treatments, Wood Floors
Hot Water Natural Gas, 60+ Gallon Tank
Heating Forced Air
Cooling Central A/C, Ceiling Fan(s)
Flooring Carpet, Ceramic Tile, Concrete, Engineered Wood, Hardwood, Heated, Laminate Plank
Fireplaces Number 2
Fireplaces Type Heatilator
Equipment Built-In Microwave, Dishwasher, Disposal, Stainless Steel Appliances, Refrigerator, Water Heater
Fireplace Y
Window Features Double Pane,Palladian,Screens,Transom
Appliance Built-In Microwave, Dishwasher, Disposal, Stainless Steel Appliances, Refrigerator, Water Heater
Heat Source Natural Gas
Laundry Main Floor
Exterior
Exterior Feature Patio(s), Deck(s)
Parking Features Garage - Front Entry, Built In, Garage Door Opener, Inside Access
Garage Spaces 8.0
Fence Partially
Utilities Available Cable TV, Phone, Under Ground, Natural Gas Available, Electric Available, Water Available, Sewer Available
Water Access N
View Garden/Lawn, Trees/Woods
Roof Type Asphalt,Architectural Shingle
Accessibility None
Porch Patio(s), Deck(s)
Attached Garage 2
Total Parking Spaces 8
Garage Y
Building
Lot Description Landscaping, No Thru Street, Backs to Trees, Front Yard, Level
Story 3
Foundation Concrete Perimeter
Sewer Public Sewer
Water Public
Architectural Style Colonial
Level or Stories 3
Additional Building Above Grade, Below Grade
Structure Type 9'+ Ceilings,2 Story Ceilings,High,Dry Wall,Vaulted Ceilings
New Construction N
Schools
Elementary Schools Hickory
Middle Schools Southampton
High Schools C. Milton Wright
School District Harford County Public Schools
Others
Pets Allowed Y
HOA Fee Include Common Area Maintenance,Trash
Senior Community No
Tax ID 1303300714
Ownership Fee Simple
SqFt Source Assessor
Security Features Exterior Cameras,Smoke Detector,Security System
Acceptable Financing Cash, Conventional
Horse Property N
Listing Terms Cash, Conventional
Financing Cash,Conventional
Special Listing Condition Standard
Pets Allowed Cats OK, Dogs OK
Read Less
Want to know what your home might be worth? Contact us for a FREE valuation!

Our team is ready to help you sell your home for the highest possible price ASAP

Bought with Daniel McGhee • Homeowners Real Estate

GET MORE INFORMATION





