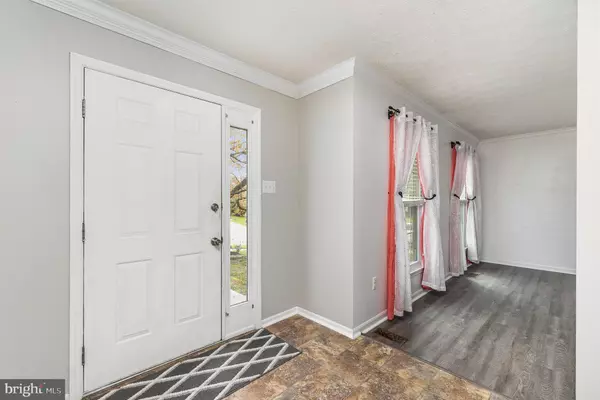$426,000
$424,900
0.3%For more information regarding the value of a property, please contact us for a free consultation.
4208 LYTLE WAY Belcamp, MD 21017
4 Beds
3 Baths
1,890 SqFt
Key Details
Sold Price $426,000
Property Type Single Family Home
Sub Type Detached
Listing Status Sold
Purchase Type For Sale
Square Footage 1,890 sqft
Price per Sqft $225
Subdivision Riverside
MLS Listing ID MDHR2030766
Sold Date 06/07/24
Style Colonial
Bedrooms 4
Full Baths 2
Half Baths 1
HOA Fees $28/qua
HOA Y/N Y
Abv Grd Liv Area 1,890
Originating Board BRIGHT
Year Built 1991
Annual Tax Amount $2,848
Tax Year 2023
Lot Size 0.280 Acres
Acres 0.28
Property Description
Your new home welcomes you at 4208 Lytle Way! With fresh paint and new flooring throughout, it's a blank canvas to make this home your own! On the main level, you will find space to suit everyone! Your 'true' dining room has a huge bay window, perfect for the plant lover you, and a living room that could be transformed into the perfect work-from-home or playroom area! The open kitchen and family room boast the perfect flow for entertaining! Friends and family can flow right out the French doors to the large deck built around your pool! Down in the yard, relax around the firepit, or set out yard games!! Back inside, the upper level offers 4 generously sized bedrooms! One being your spacious primary suite with a walk-in closet and attached bath! The lower level space provides a workout area, laundry, and plenty of storage!!
Location
State MD
County Harford
Zoning R4
Rooms
Other Rooms Living Room, Dining Room, Primary Bedroom, Bedroom 2, Bedroom 3, Bedroom 4, Kitchen, Family Room, Basement, Foyer, Primary Bathroom, Full Bath
Basement Full, Interior Access, Outside Entrance, Rear Entrance, Sump Pump, Walkout Stairs
Interior
Interior Features Breakfast Area, Carpet, Ceiling Fan(s), Chair Railings, Combination Kitchen/Dining, Crown Moldings, Dining Area, Family Room Off Kitchen, Formal/Separate Dining Room, Kitchen - Eat-In, Kitchen - Table Space, Pantry, Primary Bath(s), Walk-in Closet(s)
Hot Water Electric
Heating Heat Pump(s)
Cooling Central A/C, Ceiling Fan(s)
Flooring Carpet, Luxury Vinyl Plank, Vinyl
Equipment Built-In Microwave, Dishwasher, Disposal, Dryer, Oven/Range - Electric, Refrigerator, Stainless Steel Appliances, Washer, Water Heater
Furnishings No
Fireplace N
Appliance Built-In Microwave, Dishwasher, Disposal, Dryer, Oven/Range - Electric, Refrigerator, Stainless Steel Appliances, Washer, Water Heater
Heat Source Electric
Laundry Washer In Unit, Dryer In Unit, Basement
Exterior
Exterior Feature Deck(s), Porch(es)
Parking Features Garage - Front Entry, Inside Access, Garage Door Opener
Garage Spaces 6.0
Fence Wood
Pool Above Ground, Fenced
Amenities Available Pool Mem Avail
Water Access N
Accessibility None
Porch Deck(s), Porch(es)
Attached Garage 2
Total Parking Spaces 6
Garage Y
Building
Lot Description Corner, Level, Poolside
Story 3
Foundation Other
Sewer Public Sewer
Water Public
Architectural Style Colonial
Level or Stories 3
Additional Building Above Grade, Below Grade
New Construction N
Schools
Elementary Schools Church Creek
Middle Schools Aberdeen
High Schools Aberdeen
School District Harford County Public Schools
Others
HOA Fee Include Common Area Maintenance
Senior Community No
Tax ID 1301246127
Ownership Fee Simple
SqFt Source Assessor
Acceptable Financing Cash, Conventional, FHA, VA
Horse Property N
Listing Terms Cash, Conventional, FHA, VA
Financing Cash,Conventional,FHA,VA
Special Listing Condition Standard
Read Less
Want to know what your home might be worth? Contact us for a FREE valuation!

Our team is ready to help you sell your home for the highest possible price ASAP

Bought with Paula R Suite • Coldwell Banker Realty

GET MORE INFORMATION





