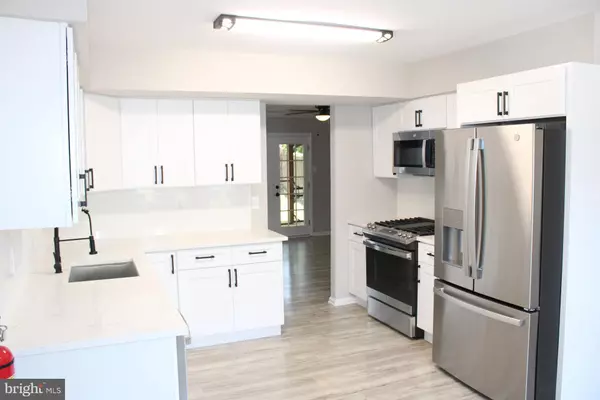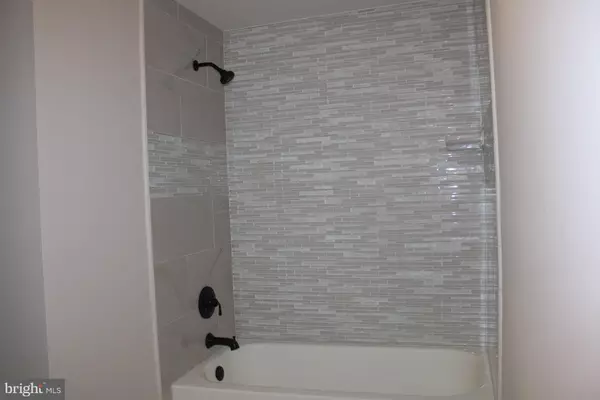$292,000
$289,000
1.0%For more information regarding the value of a property, please contact us for a free consultation.
3 SUMMIT CT Clementon, NJ 08021
3 Beds
2 Baths
1,656 SqFt
Key Details
Sold Price $292,000
Property Type Townhouse
Sub Type Interior Row/Townhouse
Listing Status Sold
Purchase Type For Sale
Square Footage 1,656 sqft
Price per Sqft $176
Subdivision Knoll Run
MLS Listing ID NJCD2067066
Sold Date 06/07/24
Style Colonial
Bedrooms 3
Full Baths 1
Half Baths 1
HOA Fees $18/ann
HOA Y/N Y
Abv Grd Liv Area 1,656
Originating Board BRIGHT
Year Built 1986
Annual Tax Amount $3,303
Tax Year 2001
Lot Size 2,600 Sqft
Acres 0.06
Property Description
Peace of mind is what you’ll get with this newly remodeled town home in the conveniently located township of Gloucester. You’ll love the upgrades! The kitchen boasts solid wood shaker style cabinets topped with quartz counters. Upgrades include deluxe lazy Susan and pull out spice drawer. A brand new stainless steel GE appliance package has been installed for your enjoyment.
Laminate flooring on 1st level was expertly installed as well as carpeting on the 2nd level. The main bath includes a custom tile shower surround, new vanity and top, new faucets and new lighting throughout.
New vinyl windows will improve energy efficiency and provide years of trouble-free operation. A new roof has also been installed for peace of mind. The furnace and air conditioner are newer as well. Schedule a showing today!
Location
State NJ
County Camden
Area Gloucester Twp (20415)
Zoning RES
Rooms
Other Rooms Living Room, Dining Room, Primary Bedroom, Bedroom 2, Kitchen, Bedroom 1, Other, Attic
Interior
Interior Features Butlers Pantry, Kitchen - Eat-In
Hot Water Natural Gas
Heating Forced Air
Cooling Central A/C
Flooring Fully Carpeted
Equipment Built-In Range, Dishwasher, Disposal
Fireplace N
Appliance Built-In Range, Dishwasher, Disposal
Heat Source Natural Gas
Laundry Main Floor
Exterior
Exterior Feature Patio(s)
Utilities Available Cable TV
Water Access N
Roof Type Shingle
Accessibility None
Porch Patio(s)
Garage N
Building
Lot Description Level, Rear Yard
Story 2
Foundation Slab
Sewer Public Sewer
Water Public
Architectural Style Colonial
Level or Stories 2
Additional Building Above Grade
New Construction N
Schools
School District Black Horse Pike Regional Schools
Others
Pets Allowed Y
HOA Fee Include Common Area Maintenance
Senior Community No
Tax ID 15-13601-00065
Ownership Fee Simple
SqFt Source Estimated
Acceptable Financing Conventional, VA
Listing Terms Conventional, VA
Financing Conventional,VA
Special Listing Condition Standard
Pets Allowed Dogs OK, Cats OK
Read Less
Want to know what your home might be worth? Contact us for a FREE valuation!

Our team is ready to help you sell your home for the highest possible price ASAP

Bought with Tamie L McSweeney Pettiford • RE/MAX Preferred - Cherry Hill

GET MORE INFORMATION





