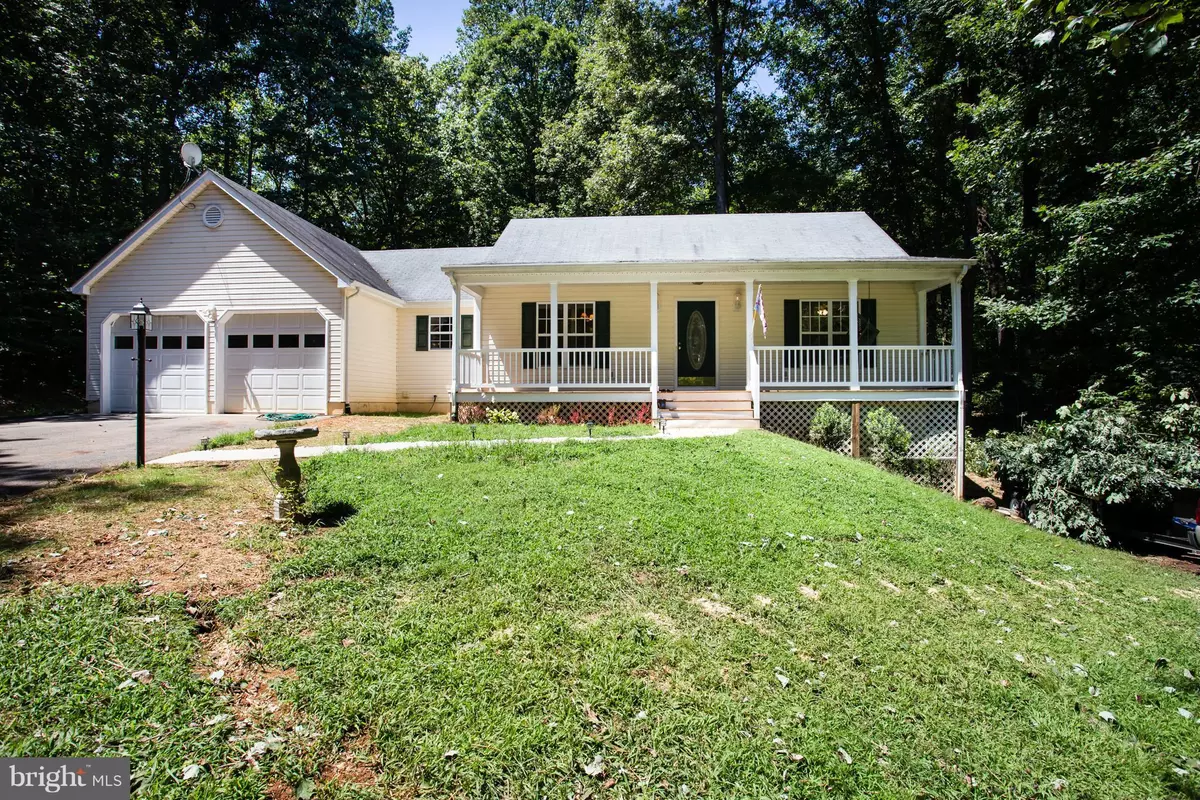$249,000
$254,900
2.3%For more information regarding the value of a property, please contact us for a free consultation.
391 RUDOLPH ST Ruckersville, VA 22968
3 Beds
3 Baths
2,060 SqFt
Key Details
Sold Price $249,000
Property Type Single Family Home
Sub Type Detached
Listing Status Sold
Purchase Type For Sale
Square Footage 2,060 sqft
Price per Sqft $120
Subdivision Deer Lake Estates
MLS Listing ID 1001224309
Sold Date 12/07/16
Style Ranch/Rambler
Bedrooms 3
Full Baths 2
Half Baths 1
HOA Y/N N
Abv Grd Liv Area 1,660
Originating Board MRIS
Year Built 1998
Annual Tax Amount $1,554
Tax Year 2004
Lot Size 1.140 Acres
Acres 1.14
Property Description
Beautiful move in ready home. 3 bdrm, 2.5 baths on 1.14 acres. New Appliances, Recess Lights, Light Fixtures, Carpet, Re-fished hardwood, chair rail/crown molding & fresh paint. Features 2 Car Garage, Long Paved Driveway, Front Porch, Deck, Finished Rec-room in basement w/ room to expand. The unfinished part of basement is ideal for a workshop, already wired 220amp. Great Location w/privacy
Location
State VA
County Greene
Zoning R-1
Rooms
Other Rooms Dining Room, Primary Bedroom, Bedroom 2, Kitchen, Game Room, Family Room, Bedroom 1, Workshop
Basement Outside Entrance, Side Entrance, Partially Finished, Rough Bath Plumb, Walkout Level, Windows, Workshop, Sump Pump
Main Level Bedrooms 3
Interior
Interior Features Combination Kitchen/Dining, Dining Area, Entry Level Bedroom, Primary Bath(s), Wood Floors, Floor Plan - Open
Hot Water Electric
Heating Central
Cooling Central A/C
Fireplaces Number 1
Equipment Washer/Dryer Hookups Only, Dishwasher, Icemaker, Microwave, Oven/Range - Electric, Range Hood, Refrigerator, Stove
Fireplace Y
Appliance Washer/Dryer Hookups Only, Dishwasher, Icemaker, Microwave, Oven/Range - Electric, Range Hood, Refrigerator, Stove
Heat Source Electric
Exterior
Exterior Feature Deck(s), Porch(es)
Parking Features Garage Door Opener
Garage Spaces 2.0
Water Access N
Accessibility None
Porch Deck(s), Porch(es)
Road Frontage City/County
Attached Garage 2
Total Parking Spaces 2
Garage Y
Private Pool N
Building
Lot Description Backs to Trees, Cul-de-sac, Landscaping, No Thru Street, Partly Wooded, Private
Story 2
Sewer Septic Exists
Water Public
Architectural Style Ranch/Rambler
Level or Stories 2
Additional Building Above Grade, Below Grade
Structure Type Dry Wall
New Construction N
Schools
School District Greene County Public Schools
Others
Senior Community No
Tax ID 000008148
Ownership Fee Simple
Special Listing Condition Standard
Read Less
Want to know what your home might be worth? Contact us for a FREE valuation!

Our team is ready to help you sell your home for the highest possible price ASAP

Bought with Virginia Barefoot • Howard Hanna Roy Wheeler Realty
GET MORE INFORMATION





