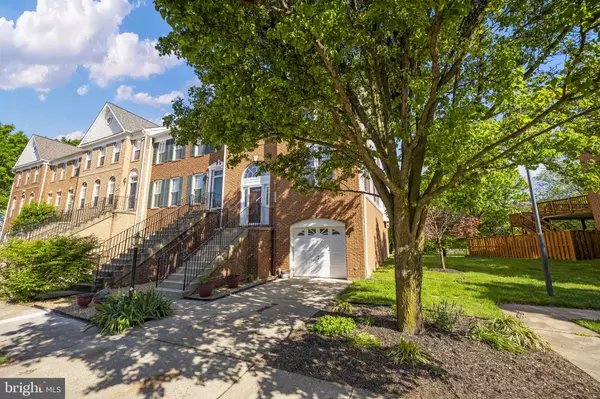$735,000
$735,000
For more information regarding the value of a property, please contact us for a free consultation.
43858 SANDBURG SQ Ashburn, VA 20147
3 Beds
4 Baths
2,556 SqFt
Key Details
Sold Price $735,000
Property Type Townhouse
Sub Type End of Row/Townhouse
Listing Status Sold
Purchase Type For Sale
Square Footage 2,556 sqft
Price per Sqft $287
Subdivision Farmwell Hunt
MLS Listing ID VALO2069666
Sold Date 06/10/24
Style Other
Bedrooms 3
Full Baths 3
Half Baths 1
HOA Fees $110/mo
HOA Y/N Y
Abv Grd Liv Area 2,556
Originating Board BRIGHT
Year Built 1999
Annual Tax Amount $5,263
Tax Year 2023
Lot Size 3,485 Sqft
Acres 0.08
Property Description
PRIME LOCATION! This stunning 3-level end-unit townhome with 1-car garage is nestled in the highly sought-after Farmwell Hunt Community. Offering over 2,500 sq ft of modern features you will love and enjoy! Step inside to be greeted by gleaming hardwood floors (installed in 2024), setting the stage for elegance throughout.
The main level has a bright and open floor plan, featuring spacious living and dining areas, a tastefully renovated half bath (completed in 2024), a cozy family room with a fireplace and bay window, and an upgraded kitchen equipped with granite countertops, white cabinetry, stainless-steel appliances, and a charming breakfast area. Step out onto the oversized Trex deck (completed 2019) with stairs to the lower-level patio (completed in 2020), perfect for outdoor entertainment! And enjoy the serene view of the open backyard that backs to trees.
Upstairs, the primary bedroom awaits with a newly upgraded ensuite bath (completed in 2024) featuring a dual vanity sink, a luxurious bathtub, and a separate shower. Two additional bedrooms and a fully upgraded hall bath (completed in 2019) complete the upper level.
The fully finished basement offers additional living space with French doors leading to the back patio, a stylish full bath (completed 2022), washroom, and access to the garage.
Other recent upgrades include basement flooring in 2024, recessed lighting in 2024, front windows in 2023, roof in 2022, and HVAC in 2018. The interior has been freshly painted. Guest parking is available near the home, along with lots of street parking... With its move-in ready condition, the only thing missing is you!
Conveniently located with easy access to Routes 7 and 28, Dulles Greenway, Ashburn Metro, Dulles Airport, One Loudoun, the coming soon Ashburn Recreation and Community Center, shopping centers, schools, and more! This home offers the epitome of convenience and comfort. Don't miss the opportunity to experience its charm—schedule a preview today!
Location
State VA
County Loudoun
Zoning PDH4
Rooms
Basement Connecting Stairway, Garage Access, Outside Entrance, Rear Entrance, Fully Finished
Interior
Hot Water Natural Gas
Heating Central
Cooling Central A/C
Fireplaces Number 1
Fireplace Y
Heat Source Natural Gas
Exterior
Parking Features Additional Storage Area, Basement Garage, Garage - Front Entry, Inside Access
Garage Spaces 1.0
Water Access N
Accessibility None
Attached Garage 1
Total Parking Spaces 1
Garage Y
Building
Story 3
Foundation Brick/Mortar
Sewer Public Sewer
Water Public
Architectural Style Other
Level or Stories 3
Additional Building Above Grade, Below Grade
New Construction N
Schools
School District Loudoun County Public Schools
Others
Senior Community No
Tax ID 087376110000
Ownership Fee Simple
SqFt Source Assessor
Acceptable Financing Cash, Conventional, FHA
Listing Terms Cash, Conventional, FHA
Financing Cash,Conventional,FHA
Special Listing Condition Standard
Read Less
Want to know what your home might be worth? Contact us for a FREE valuation!

Our team is ready to help you sell your home for the highest possible price ASAP

Bought with Rami M Al Assaf • NBI Realty, LLC

GET MORE INFORMATION





