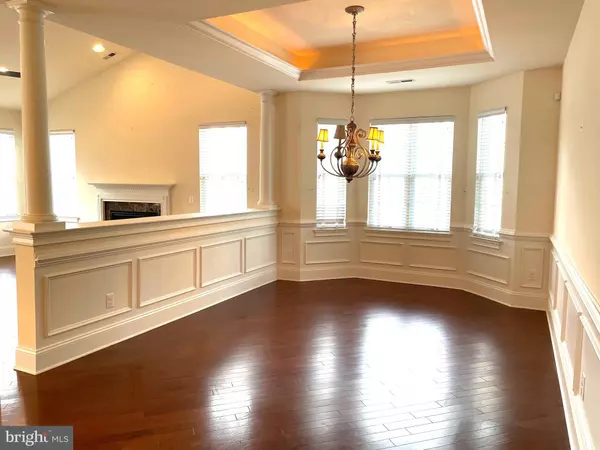$835,000
$825,000
1.2%For more information regarding the value of a property, please contact us for a free consultation.
11 KESWICK PATH Medford, NJ 08055
3 Beds
3 Baths
3,168 SqFt
Key Details
Sold Price $835,000
Property Type Single Family Home
Sub Type Detached
Listing Status Sold
Purchase Type For Sale
Square Footage 3,168 sqft
Price per Sqft $263
Subdivision Wyngate
MLS Listing ID NJBL2063104
Sold Date 06/11/24
Style Traditional
Bedrooms 3
Full Baths 3
HOA Fees $229/mo
HOA Y/N Y
Abv Grd Liv Area 3,168
Originating Board BRIGHT
Year Built 2011
Annual Tax Amount $14,563
Tax Year 2022
Lot Size 7,405 Sqft
Acres 0.17
Lot Dimensions 0.00 x 0.00
Property Description
Welcome to the sought-after active adult community of Wyngate at Medford. We proudly present this beautiful expanded Castell model – one of the community's more spacious homes, boasting 3168 square feet of elegant living accommodation with many upgraded features. The front entrance opens to the most impressive foyer. Please note the gorgeous hardwood floors, octagonal tray ceiling with custom recessed lighting, the gleaming white custom trim - 7” baseboards, wainscoting and shadow boxing. French doors open into a study to your right, and a turned staircase leads to the second level on the left. All windows have white plantation blinds and there is recessed lighting throughout the home. A private hall leads to a guest ensuite bedroom. Beyond lies the dining room, open to the foyer and boasting the same custom trim and tray ceiling. The dining room offers a lovely bay window and fine chandelier and is separated from the expansive great room by a knee wall . Bathed in natural light and featuring a vaulted ceiling, gas fireplace, with white mantel, dentil molding and marble heart, this expansive, versatile space has a ceiling fan and light, the latter complementing recessed lighting. The gourmet kitchen offers tall cream Wood-Mode Brookhaven cabinetry, granite countertops, and stainless steel appliances - including a Bosch 5 burner gas range, with Zephyr hood, a Bosch wall oven, with built-in microwave and a double door, two drawer Samsung refrigerator. Two pendant lights hang over the kitchen island, which houses the stainless double sink, Bosch dishwasher and convenient breakfast bar - ensuring ample space for casual dining. The breakfast area adjacent to the kitchen has access to the rear patio and opens to the sunroom, which features walls of windows and provides a light and bright bonus space for relaxation. Returning to the foyer, a hallway leads to a master bedroom, with cream carpeting, white trim work and a tray ceiling. There are two closets and the master bath boasts a fine glass doored shower with marble bench, a double cherry vanity and white commode. The laundry room can be found off the hallway, and has access to the attached two-car garage. A second refrigerator can be found in the garage – ideal during the holidays or when entertaining.
The turned staircase takes us to the second level, where you will find a loft area, an extremely spacious third bedroom with recessed lighting, ceiling fan and Jack and Jill full bath. An unfinished storage room houses the homes mechanical systems, including a tankless hot water heater, alarm panel etc.
Wyngate's clubhouse offers countless activities including pickle ball, tennis, bocce, an outdoor pool, walking trails, a fitness center, craft rooms, abundant social activities and bar area. The Association takes care of lawn maintenance and snow removal providing you and your neighbors with carefree living. The community lies moments away from Johnson's Farm and all their seasonal activities and fresh produce and is a convenient drive to local shopping areas like The Promenade and Medford Village. If you have been waiting for a home to become available in Wyngate at Medford - here it is! 11 Keswick Path deserves your serious consideration.
Location
State NJ
County Burlington
Area Medford Twp (20320)
Zoning GMNR
Rooms
Other Rooms Living Room, Dining Room, Primary Bedroom, Bedroom 2, Kitchen, Bedroom 1
Main Level Bedrooms 2
Interior
Interior Features Breakfast Area
Hot Water Natural Gas
Cooling Central A/C
Fireplace N
Heat Source Natural Gas
Laundry Main Floor
Exterior
Amenities Available Billiard Room, Club House, Common Grounds, Community Center, Exercise Room, Fitness Center, Hot tub, Library, Meeting Room, Pool - Outdoor, Tennis Courts
Water Access N
Accessibility None
Garage N
Building
Story 2
Foundation Slab
Sewer Public Sewer
Water Public
Architectural Style Traditional
Level or Stories 2
Additional Building Above Grade, Below Grade
New Construction N
Schools
School District Medford Township Public Schools
Others
HOA Fee Include Common Area Maintenance,Health Club,Lawn Care Front,Lawn Care Rear,Lawn Care Side,Management,Pool(s),Snow Removal
Senior Community Yes
Age Restriction 55
Tax ID 20-00404 24-00006
Ownership Fee Simple
SqFt Source Estimated
Special Listing Condition Standard
Read Less
Want to know what your home might be worth? Contact us for a FREE valuation!

Our team is ready to help you sell your home for the highest possible price ASAP

Bought with Ines De La Cruz • EXP Realty, LLC
GET MORE INFORMATION





