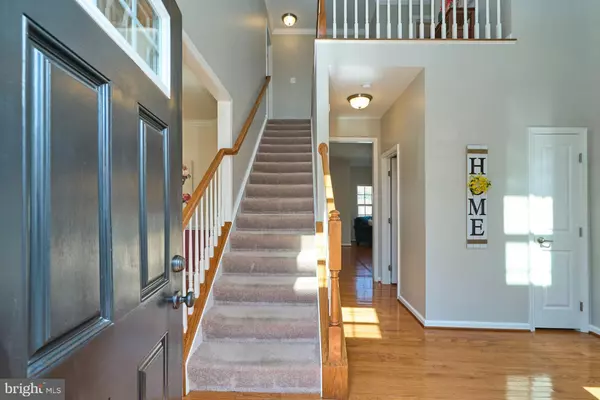$815,000
$800,000
1.9%For more information regarding the value of a property, please contact us for a free consultation.
12616 AUBREY GLEN TER Woodbridge, VA 22192
5 Beds
4 Baths
3,392 SqFt
Key Details
Sold Price $815,000
Property Type Single Family Home
Sub Type Detached
Listing Status Sold
Purchase Type For Sale
Square Footage 3,392 sqft
Price per Sqft $240
Subdivision Reids Prospect
MLS Listing ID VAPW2064818
Sold Date 06/13/24
Style Colonial
Bedrooms 5
Full Baths 3
Half Baths 1
HOA Fees $104/qua
HOA Y/N Y
Abv Grd Liv Area 2,692
Originating Board BRIGHT
Year Built 2012
Annual Tax Amount $6,494
Tax Year 2022
Lot Size 5,384 Sqft
Acres 0.12
Lot Dimensions .12
Property Description
Absolutely Immaculate Brick Front Home in sought after Reids Prospect. ASSUMABLE 2.25% VA LOAN! This 5 bedroom home is Located at the end of the street in a cul-de-sac across the street from the Park. This home shows the meticulous care these Sellers have taken over the years. Main Level includes gleaming Hardwood Floors and is painted in neutral colors. Upon entry, you will love the large Office and Dining Room areas, which could be turned into a Living Room if desired. Gourmet Kitchen is every Chef's dream. Stainless Steel Appliances, Granite Countertops and tons of cabinets. Plus a long center island! Family Room with Gas Fireplace and wall of windows. Large Sunroom off the Kitchen includes a Ceiling Fan. Then you can walk out to the large Trex Deck overlooking the rear yard. You will enjoy months of entertaining in your private fenced yard on the deck with stairs. Fully Finished Lower Level with permitted and just built 5th Bedroom. The 3rd beautiful Bathroom features a new Vanity and shower/tub. LVP Flooring in the Rec Room makes it easy for clean up. Garage entry plus custom build storage closets. The Upper Level features the gorgeous Primary Bedroom with two walk in closets, 3 secondary bedrooms, each with large closets and plush carpeting and all with Ceiling Fans. Oversized new Trex Composite Deck with stairs to rear yard with thick plush grass! Fenced yard plus a covered paver Patio creates a private get away oasis! What a fabulous outdoor experience! Lot is .12 ac, so not much to mow! Great yard to entertain all year!. OFFER DEADLINE MONDAY 4/15 at 6 PM. PLEASE SUBMIT HIGHEST AND BEST.
Location
State VA
County Prince William
Zoning PMR
Rooms
Other Rooms Living Room, Dining Room, Primary Bedroom, Bedroom 2, Bedroom 3, Bedroom 4, Bedroom 5, Kitchen, Family Room, Foyer, Sun/Florida Room, Laundry, Recreation Room, Utility Room, Primary Bathroom, Full Bath, Half Bath
Basement Fully Finished, Garage Access, Improved, Connecting Stairway, Daylight, Partial, Windows
Interior
Interior Features Carpet, Ceiling Fan(s), Chair Railings, Crown Moldings, Family Room Off Kitchen, Floor Plan - Open, Kitchen - Gourmet, Kitchen - Island, Primary Bath(s), Recessed Lighting, Bathroom - Soaking Tub, Upgraded Countertops, Walk-in Closet(s), Wood Floors, Bathroom - Tub Shower, Formal/Separate Dining Room, Pantry, Bathroom - Stall Shower
Hot Water Natural Gas
Heating Forced Air
Cooling Central A/C
Flooring Hardwood, Carpet, Ceramic Tile, Luxury Vinyl Plank
Fireplaces Number 1
Fireplaces Type Fireplace - Glass Doors, Gas/Propane
Equipment Built-In Microwave, Dishwasher, Disposal, Dryer, Exhaust Fan, Icemaker, Oven/Range - Gas, Refrigerator, Stainless Steel Appliances, Washer, Water Dispenser
Fireplace Y
Window Features Double Hung
Appliance Built-In Microwave, Dishwasher, Disposal, Dryer, Exhaust Fan, Icemaker, Oven/Range - Gas, Refrigerator, Stainless Steel Appliances, Washer, Water Dispenser
Heat Source Natural Gas
Laundry Upper Floor
Exterior
Exterior Feature Deck(s), Patio(s)
Parking Features Garage Door Opener, Inside Access, Additional Storage Area, Basement Garage
Garage Spaces 2.0
Fence Rear, Privacy
Amenities Available Basketball Courts, Pool - Outdoor, Tot Lots/Playground, Fitness Center, Jog/Walk Path, Community Center
Water Access N
View Trees/Woods
Roof Type Asphalt
Accessibility Other
Porch Deck(s), Patio(s)
Attached Garage 2
Total Parking Spaces 2
Garage Y
Building
Lot Description Cul-de-sac, Landscaping, No Thru Street, Partly Wooded, Premium, Rear Yard, SideYard(s), Front Yard
Story 3
Foundation Concrete Perimeter
Sewer Public Sewer
Water Public
Architectural Style Colonial
Level or Stories 3
Additional Building Above Grade, Below Grade
Structure Type 2 Story Ceilings
New Construction N
Schools
Elementary Schools Penn
Middle Schools Benton
High Schools Charles J. Colgan, Sr.
School District Prince William County Public Schools
Others
Pets Allowed Y
HOA Fee Include Common Area Maintenance,Road Maintenance,Snow Removal,Trash,Management,Pool(s)
Senior Community No
Tax ID 8193-32-0967
Ownership Fee Simple
SqFt Source Assessor
Security Features Smoke Detector
Acceptable Financing Cash, Conventional, VA, FHA
Listing Terms Cash, Conventional, VA, FHA
Financing Cash,Conventional,VA,FHA
Special Listing Condition Standard
Pets Allowed Cats OK, Dogs OK
Read Less
Want to know what your home might be worth? Contact us for a FREE valuation!

Our team is ready to help you sell your home for the highest possible price ASAP

Bought with Victoria Giovenco • Long & Foster Real Estate, Inc.
GET MORE INFORMATION





