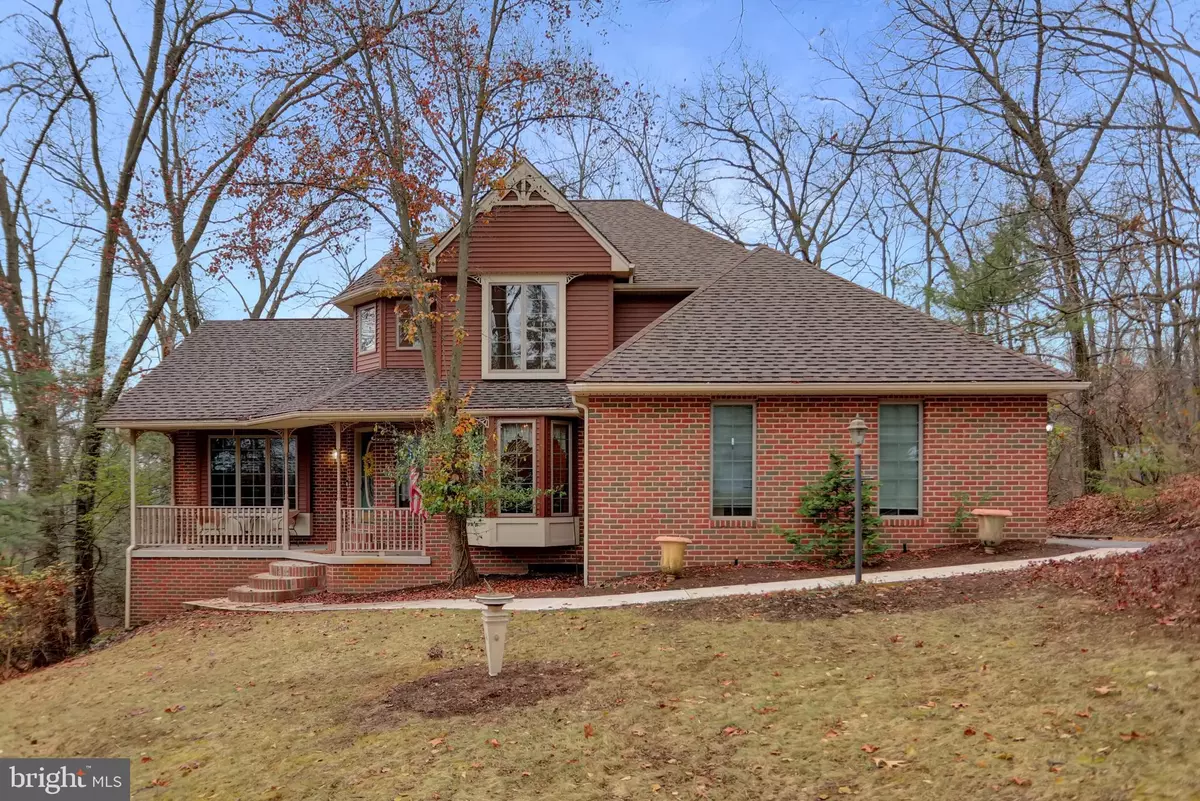$475,000
$489,900
3.0%For more information regarding the value of a property, please contact us for a free consultation.
37 CLARAVISTA DR Hollidaysburg, PA 16648
4 Beds
4 Baths
4,000 SqFt
Key Details
Sold Price $475,000
Property Type Single Family Home
Sub Type Detached
Listing Status Sold
Purchase Type For Sale
Square Footage 4,000 sqft
Price per Sqft $118
Subdivision Las Villas
MLS Listing ID PABR2014840
Sold Date 06/14/24
Style Victorian
Bedrooms 4
Full Baths 3
Half Baths 1
HOA Y/N N
Abv Grd Liv Area 2,780
Originating Board BRIGHT
Year Built 1996
Annual Tax Amount $5,078
Tax Year 2023
Lot Size 0.610 Acres
Acres 0.61
Property Description
This is not your cookie cutter home! It's a one-of-a-kind, lovingly maintained Victorian style home that's perfectly situated on a seasonally private wooded lot at the end of a cul-de-sac of lovely homes. It offers a main floor primary bedroom with ensuite featuring dual sinks, jacuzzi tub, shower and walk-in closet. There's a spacious great room with vaulted ceiling and a beautiful gas fireplace that is sure to be a gathering place for friends and family. From this room you can step out onto the deck to enjoy the peaceful view. There's an amazing kitchen with cherry cabinets, center island and a spacious eating area all with hardwood floors, full of natural light. Additional main floor features are laundry with a utility sink and a brand new washer/dryer, ½ bath, formal dining room with bay window and a stunning 2-story foyer. The second floor offers 3 additional spacious bedrooms with oversized, lighted closets and a full bath. The lower level is finished for additional living space with another full bath and 2 walkouts to the patio and back yard. There's also a 2 car garage, outdoor sprinkler system, and a new well pump, wiring and tank. With all the natural light from the many windows and skylights plus loads of storage space this lovely home is sure to please! Schedule a private showing to see the amazing features of this truly unique home. It's bright, clean and move-in ready just waiting for you to make it your own.
Location
State PA
County Blair
Area Frankstown Twp (15308)
Zoning RESIDENTIAL
Direction East
Rooms
Other Rooms Living Room, Dining Room, Primary Bedroom, Bedroom 2, Bedroom 3, Bedroom 4, Kitchen, Family Room, Laundry, Bathroom 2, Primary Bathroom, Half Bath
Basement Fully Finished
Main Level Bedrooms 1
Interior
Interior Features Ceiling Fan(s), Formal/Separate Dining Room, Kitchen - Eat-In, Kitchen - Island, Pantry, Primary Bath(s), Skylight(s), Sprinkler System, Walk-in Closet(s), Wood Floors
Hot Water Natural Gas
Heating Forced Air
Cooling Central A/C
Flooring Carpet, Ceramic Tile, Vinyl, Wood
Fireplaces Number 1
Fireplaces Type Gas/Propane
Equipment Built-In Microwave, Built-In Range, Dryer - Gas, Microwave, Washer, Dishwasher, Disposal, Refrigerator
Fireplace Y
Window Features Insulated
Appliance Built-In Microwave, Built-In Range, Dryer - Gas, Microwave, Washer, Dishwasher, Disposal, Refrigerator
Heat Source Natural Gas
Laundry Main Floor
Exterior
Exterior Feature Deck(s), Patio(s), Porch(es)
Parking Features Garage - Rear Entry, Garage Door Opener, Inside Access
Garage Spaces 2.0
Utilities Available Cable TV, Electric Available, Natural Gas Available, Sewer Available, Under Ground
Water Access N
Roof Type Architectural Shingle
Street Surface Paved
Accessibility Ramp - Main Level
Porch Deck(s), Patio(s), Porch(es)
Road Frontage Boro/Township
Attached Garage 2
Total Parking Spaces 2
Garage Y
Building
Lot Description Backs to Trees, Front Yard, Landscaping, Partly Wooded, Private, Rear Yard, Trees/Wooded, Year Round Access
Story 2
Foundation Block
Sewer Public Sewer
Water Well
Architectural Style Victorian
Level or Stories 2
Additional Building Above Grade, Below Grade
Structure Type 2 Story Ceilings,Cathedral Ceilings,Tray Ceilings
New Construction N
Schools
School District Hollidaysburg Area
Others
Senior Community No
Tax ID 08.00-02G.-015.00-000
Ownership Fee Simple
SqFt Source Estimated
Security Features 24 hour security,Security System,Smoke Detector,Surveillance Sys
Acceptable Financing Cash, Conventional, VA
Listing Terms Cash, Conventional, VA
Financing Cash,Conventional,VA
Special Listing Condition Standard
Read Less
Want to know what your home might be worth? Contact us for a FREE valuation!

Our team is ready to help you sell your home for the highest possible price ASAP

Bought with NON MEMBER • Non Subscribing Office
GET MORE INFORMATION





