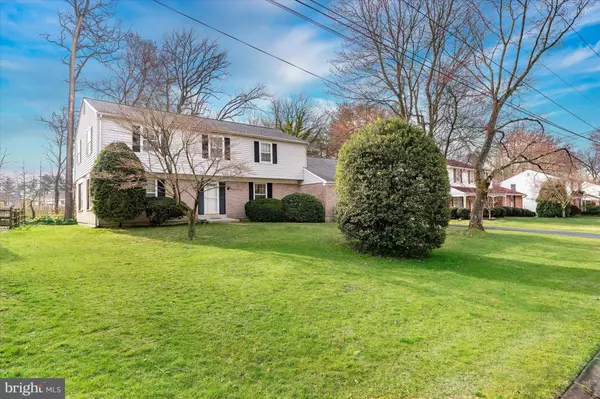$515,000
$519,900
0.9%For more information regarding the value of a property, please contact us for a free consultation.
218 STONE CROP RD Wilmington, DE 19810
4 Beds
3 Baths
2,625 SqFt
Key Details
Sold Price $515,000
Property Type Single Family Home
Sub Type Detached
Listing Status Sold
Purchase Type For Sale
Square Footage 2,625 sqft
Price per Sqft $196
Subdivision Northminster
MLS Listing ID DENC2058598
Sold Date 06/14/24
Style Colonial
Bedrooms 4
Full Baths 2
Half Baths 1
HOA Y/N N
Abv Grd Liv Area 2,625
Originating Board BRIGHT
Year Built 1969
Annual Tax Amount $3,444
Tax Year 2023
Lot Size 0.290 Acres
Acres 0.29
Property Description
Welcome to 218 Stone Crop Road, located on just over ¼ of an acre in beautiful Northminster. This two-story Colonial is situated towards the end of a quiet cul-de-sac, with a beautifully maintained yard and newer siding. The interior features original hardwood floors and an abundance of natural light throughout. The family room has a wood-burning fireplace and glass sliding doors that lead to a freshly painted screened porch and yard that backs up to fields and church grounds. The first floor has spacious rooms, a first-floor laundry, and a powder room. There are four spacious bedrooms at the second floor, as well as a sewing room, full hall bath, and an ensuite primary bath and dressing area with built-in dressing table. The systems are well-maintained with newer AC and heating systems. A two-car garage and long driveway provide lots of off-street parking. A great find in a very desirable location, and perfect for your buyers to put their own personal touch!
Location
State DE
County New Castle
Area Brandywine (30901)
Zoning NC10
Rooms
Other Rooms Living Room, Dining Room, Primary Bedroom, Bedroom 2, Bedroom 3, Bedroom 4, Kitchen, Family Room, Laundry, Bonus Room, Primary Bathroom, Full Bath, Half Bath
Basement Sump Pump, Unfinished
Interior
Interior Features Attic, Family Room Off Kitchen, Kitchen - Eat-In
Hot Water Natural Gas
Heating Forced Air
Cooling Central A/C
Flooring Carpet, Hardwood
Fireplaces Number 1
Fireplaces Type Brick
Equipment Dishwasher, Dryer, Washer
Furnishings No
Fireplace Y
Window Features Double Hung
Appliance Dishwasher, Dryer, Washer
Heat Source Natural Gas
Laundry Main Floor
Exterior
Exterior Feature Porch(es), Screened
Parking Features Garage - Side Entry
Garage Spaces 6.0
Utilities Available Cable TV
Water Access N
Roof Type Asphalt
Accessibility None
Porch Porch(es), Screened
Attached Garage 2
Total Parking Spaces 6
Garage Y
Building
Lot Description Cul-de-sac, Front Yard, Rear Yard
Story 2
Foundation Block
Sewer Public Sewer
Water Public
Architectural Style Colonial
Level or Stories 2
Additional Building Above Grade, Below Grade
New Construction N
Schools
School District Brandywine
Others
Senior Community No
Tax ID 0601400065
Ownership Fee Simple
SqFt Source Estimated
Acceptable Financing Cash, Conventional
Listing Terms Cash, Conventional
Financing Cash,Conventional
Special Listing Condition Standard
Read Less
Want to know what your home might be worth? Contact us for a FREE valuation!

Our team is ready to help you sell your home for the highest possible price ASAP

Bought with Buzz Moran • Long & Foster Real Estate, Inc.

GET MORE INFORMATION





