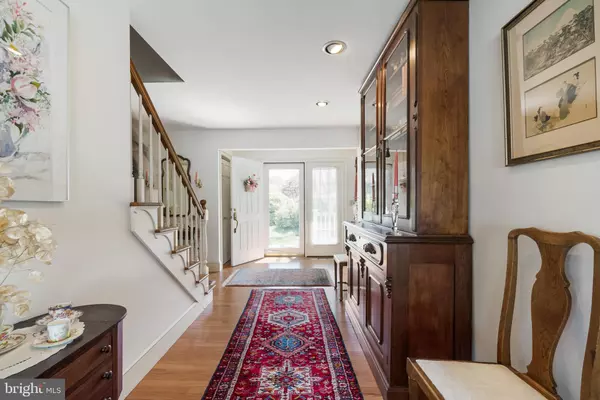$1,200,000
$1,200,000
For more information regarding the value of a property, please contact us for a free consultation.
9220 N BAYVIEW AVE Chestertown, MD 21620
3 Beds
2 Baths
2,028 SqFt
Key Details
Sold Price $1,200,000
Property Type Single Family Home
Sub Type Detached
Listing Status Sold
Purchase Type For Sale
Square Footage 2,028 sqft
Price per Sqft $591
Subdivision Tolchester Estates
MLS Listing ID MDKE2003836
Sold Date 06/14/24
Style Cape Cod,Coastal
Bedrooms 3
Full Baths 2
HOA Y/N Y
Abv Grd Liv Area 2,028
Originating Board BRIGHT
Year Built 1993
Annual Tax Amount $5,269
Tax Year 2023
Lot Size 0.517 Acres
Acres 0.52
Property Description
Stunning home with 180-degree views of the Chesapeake Bay
Welcome to 9220 N. Bayview Avenue. This quintessential Cape Cod is perched on a half-acre of beautifully landscaped property with amazing views of the Bay.
Highlights include a bright open floorplan with hardwood floors and a view from every space, a loaded kitchen with quartz countertops and stainless steel appliances, a cozy sunroom with gas fireplace, a full basement, and a truly magical setting to enjoy for years to come. All of this under 2 miles to the Tolchester Marina, a short drive to the renowned boating community of Rock Hall, and a 20 minute drive to the charming and historic town of Chestertown.
Step inside this home to the open floorplan with hardwood floors, recessed lighting, and a peaceful view of the Bay everywhere you turn. The open floorplan joins the kitchen, living room, and dining area and offers the perfect place to savor your everyday routine and your surroundings. The cozy sunroom is perfect for a TV room, sitting room, or to relax by the fireplace. Step outside to the wrap-around deck and patio to grill, dine, relax, and enjoy the fruits of your labor with your private and exclusive Bay view.
Back inside, hardwood floors extend into all 3 bedrooms (each with ceiling fans) and wake up every morning in the corner bayfront bedroom with the same amazing view. Completing the main level are two full baths, featuring quartz vanity and glass shower/tub. Upstairs, you will find an unfinished space perfect for two additional bedrooms in the future, should your needs require it, in addition to ample storage space.
You will not find a property like this one. Revel in the spectacular sunsets, the twinkling lights of Baltimore across the Bay, the sights, sounds, and activity of the Chesapeake Bay and its abundant wildlife, and a true boater's paradise, should that be your passion.
This home had been treasured by it's original owners and it is ready for its next beautiful storyline.
Location
State MD
County Kent
Zoning CAR
Rooms
Basement Improved, Interior Access, Outside Entrance, Poured Concrete, Garage Access, Workshop, Walkout Level, Sump Pump
Main Level Bedrooms 3
Interior
Interior Features Wood Floors, Water Treat System, Tub Shower, Stall Shower, Recessed Lighting, Primary Bedroom - Bay Front, Kitchen - Island, Kitchen - Gourmet, Kitchen - Table Space, Kitchen - Eat-In, Floor Plan - Open, Family Room Off Kitchen, Cedar Closet(s), Built-Ins
Hot Water Propane
Heating Forced Air
Cooling Central A/C
Flooring Wood, Ceramic Tile
Fireplaces Number 1
Fireplaces Type Gas/Propane
Equipment Dishwasher, Oven/Range - Electric, Stainless Steel Appliances, Water Conditioner - Owned
Fireplace Y
Appliance Dishwasher, Oven/Range - Electric, Stainless Steel Appliances, Water Conditioner - Owned
Heat Source Propane - Leased
Laundry Has Laundry
Exterior
Exterior Feature Deck(s), Brick, Patio(s), Wrap Around
Parking Features Additional Storage Area, Basement Garage, Covered Parking, Garage - Side Entry, Inside Access, Underground
Garage Spaces 4.0
Waterfront Description Rip-Rap
Water Access Y
Water Access Desc Canoe/Kayak,Fishing Allowed,Private Access,Sail
View Bay, Panoramic, Water
Roof Type Shingle
Accessibility None
Porch Deck(s), Brick, Patio(s), Wrap Around
Total Parking Spaces 4
Garage Y
Building
Lot Description Rip-Rapped, Landscaping, Open, Private, SideYard(s)
Story 2
Foundation Block
Sewer Public Sewer
Water Well
Architectural Style Cape Cod, Coastal
Level or Stories 2
Additional Building Above Grade, Below Grade
Structure Type Dry Wall
New Construction N
Schools
School District Kent County Public Schools
Others
Senior Community No
Tax ID 1506001378
Ownership Fee Simple
SqFt Source Assessor
Special Listing Condition Standard
Read Less
Want to know what your home might be worth? Contact us for a FREE valuation!

Our team is ready to help you sell your home for the highest possible price ASAP

Bought with Lynn M Hilfiker • Gunther-McClary Real Estate

GET MORE INFORMATION





