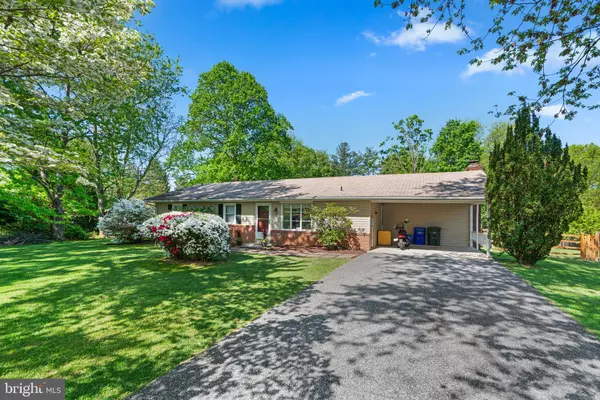$535,000
$499,000
7.2%For more information regarding the value of a property, please contact us for a free consultation.
24912 SILVER CREST DR Gaithersburg, MD 20882
4 Beds
2 Baths
1,584 SqFt
Key Details
Sold Price $535,000
Property Type Single Family Home
Sub Type Detached
Listing Status Sold
Purchase Type For Sale
Square Footage 1,584 sqft
Price per Sqft $337
Subdivision Silver Crest
MLS Listing ID MDMC2134150
Sold Date 06/18/24
Style Ranch/Rambler
Bedrooms 4
Full Baths 2
HOA Y/N N
Abv Grd Liv Area 1,584
Originating Board BRIGHT
Year Built 1973
Annual Tax Amount $5,224
Tax Year 2024
Lot Size 1.105 Acres
Acres 1.1
Property Description
STUNNING REAR YARD! MASSIVE FENCED AREA W/ DECK! Welcome to 24912 Silver Crest Dr; this well constructed, ranch-style home is sited on an exquisite lot and surrounded by well-maintained homes on a quiet, non-through street. The key capital components are in excellent condition and the unfinished basement offers you an opportunity to bring your vision to life. With four bedrooms and two full bathrooms this property offers the location, yard, and space today's buyer expects and needs! Home is priced with the understanding that the buyer will desire updated cosmetic finishes throughout the home! Great opportunity to build equity! **KEY FEATURES/AGES/HIGHLIGHTS** Quiet, non-through street -- Gorgeous, fully fenced-in rear yard -- Equipment shed -- Tractor/leaf collector -- Rear deck -- Mature/diverse landscaping -- Long driveway/carport, tons of parking -- Invisible Fence w/ collar -- Brick/vinyl exterior -- Wood floor -- Large basement ready for your finishes -- Four bedrooms w/ two full bathrooms, generous room sizes -- Wood burning fireplace -- Stainless steel refrigerator 2023 -- Stainless steel dishwasher 2022 - Well pressure tank 2022 - Water heater 2018 -- Full HVAC replacement 2015 -- Septic pumped 2024 -- Dryer 2024 -- Replacement windows -- Utility sink in basement -- Tons of storage space. **GREAT AMENITIES & ENTERTAINMENT NEARBY** Outstanding school district! A short drive to Blue Mash Golf Course, Laytonsville Golf Course, Little Bennett Golf Course, Cattail Creek Country Club, Damascus Recreation Park, Great Seneca Stream Valley Park, Magruder Trail, Tasty 68, Red Rooster, Tokyo Fire, Sky Kitchen, Hornets Nest Grille, Weis Market, Safeway, Damascus Library, and commuter routes 27/108/124/97. AVAILABLE IMMEDIATELY! NO RENT BACK NEEDED! READY FOR SUMMER 2024!
Location
State MD
County Montgomery
Zoning RC
Rooms
Basement Drainage System, Unfinished, Workshop
Main Level Bedrooms 4
Interior
Interior Features Breakfast Area, Dining Area, Entry Level Bedroom, Floor Plan - Traditional, Pantry, Primary Bath(s), Stall Shower, Tub Shower, Wood Floors, Other
Hot Water Electric
Heating Central
Cooling Central A/C
Flooring Wood
Fireplaces Number 1
Fireplaces Type Wood, Brick
Equipment Dishwasher, Dryer, Exhaust Fan, Oven/Range - Electric, Refrigerator, Stainless Steel Appliances, Water Heater
Fireplace Y
Window Features Replacement
Appliance Dishwasher, Dryer, Exhaust Fan, Oven/Range - Electric, Refrigerator, Stainless Steel Appliances, Water Heater
Heat Source Electric
Laundry Lower Floor
Exterior
Exterior Feature Deck(s)
Garage Spaces 6.0
Fence Rear
Water Access N
View Garden/Lawn
Roof Type Shingle
Accessibility None
Porch Deck(s)
Total Parking Spaces 6
Garage N
Building
Lot Description Cleared, Landscaping, Premium, Private, Rear Yard
Story 1
Foundation Block
Sewer Septic Exists
Water Well
Architectural Style Ranch/Rambler
Level or Stories 1
Additional Building Above Grade, Below Grade
Structure Type Dry Wall
New Construction N
Schools
Elementary Schools Clearspring
Middle Schools John T. Baker
High Schools Damascus
School District Montgomery County Public Schools
Others
Senior Community No
Tax ID 161200946707
Ownership Fee Simple
SqFt Source Assessor
Acceptable Financing Cash, Conventional, FHA, FHA 203(b), FHA 203(k), VA
Listing Terms Cash, Conventional, FHA, FHA 203(b), FHA 203(k), VA
Financing Cash,Conventional,FHA,FHA 203(b),FHA 203(k),VA
Special Listing Condition Standard
Read Less
Want to know what your home might be worth? Contact us for a FREE valuation!

Our team is ready to help you sell your home for the highest possible price ASAP

Bought with Faye Chen • Evergreen Properties

GET MORE INFORMATION





