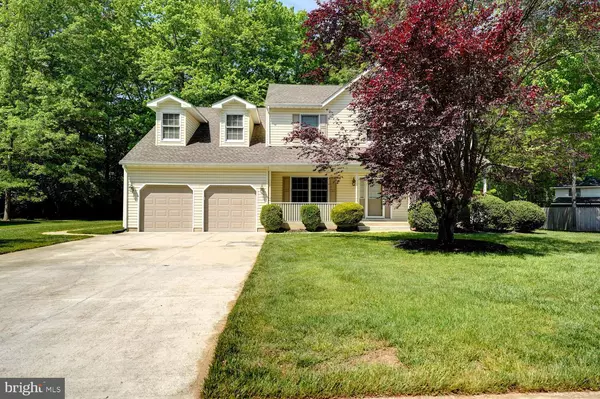$440,000
$440,000
For more information regarding the value of a property, please contact us for a free consultation.
134 RED OAK DR Dover, DE 19904
4 Beds
3 Baths
2,634 SqFt
Key Details
Sold Price $440,000
Property Type Single Family Home
Sub Type Detached
Listing Status Sold
Purchase Type For Sale
Square Footage 2,634 sqft
Price per Sqft $167
Subdivision Hidden Oaks
MLS Listing ID DEKT2027858
Sold Date 06/18/24
Style Colonial
Bedrooms 4
Full Baths 2
Half Baths 1
HOA Y/N N
Abv Grd Liv Area 2,634
Originating Board BRIGHT
Year Built 1990
Annual Tax Amount $3,189
Tax Year 2023
Lot Size 0.503 Acres
Acres 0.5
Lot Dimensions 70.24 x 188
Property Description
This two story colonial style home in the Dover neighborhood of Hidden Oaks is ready for a new owner. Featuring 4 bedrooms, 2.5 baths , sunroom, formal living room, formal dinning room, & family room off the large kitchen. There is plenty of space to spread out in this home! Dining room has a wet bar connecting to the kitchen with built in shelving. Good size mudroom/laundry room off the kitchen leads out back to a covered back porch area. Beautiful 1/2 acre lot with mature trees. Back yard features a large shed. Property also has a two car garage with newer garage doors & openers. This property has been well maintained by the original owners! Make your appointment today to see this gem of a property!
Location
State DE
County Kent
Area Capital (30802)
Zoning R10
Rooms
Other Rooms Living Room, Dining Room, Primary Bedroom, Bedroom 2, Bedroom 3, Bedroom 4, Kitchen, Family Room, Sun/Florida Room, Laundry
Interior
Interior Features Built-Ins, Carpet, Ceiling Fan(s), Dining Area, Family Room Off Kitchen, Floor Plan - Traditional, Formal/Separate Dining Room, Kitchen - Eat-In, Kitchen - Island, Kitchen - Table Space, Primary Bath(s), Skylight(s), Walk-in Closet(s), Wet/Dry Bar
Hot Water Natural Gas
Heating Central
Cooling Central A/C
Flooring Carpet, Ceramic Tile, Vinyl, Wood
Fireplaces Number 1
Fireplaces Type Wood
Equipment Built-In Microwave, Dishwasher, Disposal, Dryer, Microwave, Stove, Refrigerator, Washer, Water Heater
Furnishings No
Fireplace Y
Window Features Double Pane,Double Hung,Bay/Bow,Screens
Appliance Built-In Microwave, Dishwasher, Disposal, Dryer, Microwave, Stove, Refrigerator, Washer, Water Heater
Heat Source Natural Gas
Laundry Main Floor
Exterior
Exterior Feature Patio(s)
Parking Features Additional Storage Area, Built In, Garage - Front Entry, Garage Door Opener, Inside Access
Garage Spaces 6.0
Water Access N
Roof Type Asphalt
Accessibility None
Porch Patio(s)
Road Frontage City/County
Attached Garage 2
Total Parking Spaces 6
Garage Y
Building
Lot Description Backs to Trees, Front Yard, Level, Partly Wooded, Rear Yard, SideYard(s)
Story 2
Foundation Crawl Space
Sewer Public Sewer
Water Public
Architectural Style Colonial
Level or Stories 2
Additional Building Above Grade, Below Grade
Structure Type Dry Wall
New Construction N
Schools
Elementary Schools North Dover
School District Capital
Others
Senior Community No
Tax ID ED-05-06714-04-1000-000
Ownership Fee Simple
SqFt Source Assessor
Horse Property N
Special Listing Condition Standard
Read Less
Want to know what your home might be worth? Contact us for a FREE valuation!

Our team is ready to help you sell your home for the highest possible price ASAP

Bought with Rosezette L. Dennis • Keller Williams Realty
GET MORE INFORMATION





