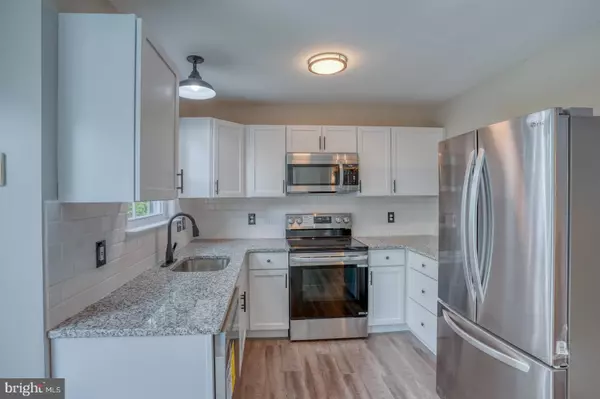$330,000
$330,000
For more information regarding the value of a property, please contact us for a free consultation.
186 AMBERFIELD LN Newark, DE 19702
3 Beds
2 Baths
1,575 SqFt
Key Details
Sold Price $330,000
Property Type Townhouse
Sub Type Interior Row/Townhouse
Listing Status Sold
Purchase Type For Sale
Square Footage 1,575 sqft
Price per Sqft $209
Subdivision Wellington Woods
MLS Listing ID DENC2061732
Sold Date 06/18/24
Style Contemporary
Bedrooms 3
Full Baths 1
Half Baths 1
HOA Fees $12/ann
HOA Y/N Y
Abv Grd Liv Area 1,266
Originating Board BRIGHT
Year Built 1993
Annual Tax Amount $2,252
Tax Year 2022
Lot Size 2,178 Sqft
Acres 0.05
Lot Dimensions 20.00 x 110.00
Property Description
NEW! NEW! NEW! Beautifully Renovated Townhouse in the Wonderful Community of Wellington Woods. The Home features a Spacious & Bright Open floor plan with Gorgeous Premium Plank Dark Wood flooring in the kitchen. As you walk in you'll be astounded with the amount of windows and natural sunlight, the open floor plan flows nicely from the large family room then to the Dining room and into the Kitchen, creating a perfect space when entertaining. Wander through the sliding glass doors to your rear deck for additional entertainment space. The Kitchen has All New Stainless Steel Appliances, All New White Cabinets and Granite Counter, Plenty of Cabinets, and Counter Space. There is a First floor Laundry. Upstairs features an oversized owner’s suite with lots of natural light, complete with an attached Vanity and a Jack and Jill Full Bathroom. At the opposite end of the hall are the 2 other spacious bedrooms and connect to the Bathroom through the hallway. The Lower level is Fully finished for any of your needs. This Bonus Area has ample Additional Space for a 2nd Family Room, Office, Work Out room. The Lower Level also has a storage area. The home includes a ridiculous List of Brand New Items: New Roof, New Windows, New HVAC Heater and Air Conditioner, New Hot Water Heater, New Carpeting, New LVP Flooring, New Stainless Steel Appliances, New Kitchen Cabinets, New Granite Counter Tops, New Backsplash, New Hardware in the Kitchen & Bathrooms, All New Electrical Switches & Outlets Throughout, New HVAC Vents, New Vanities, New Mirrors, New Lighting, New Ceiling Fan, All New Interior Doors with New Hinges and Knobs, New Rear Sliding Glass Door, and a New Front Door. These are High Efficient windows Making for Very Low Utility Costs and for many years to come, and Low Maintenance Overall with Ownership of this Almost Brand New Property. This Beautiful Townhome is a One Of A Kind Find with everything being Brand New and It Won't Last Long so Schedule your showing today! Convenient easy access to Rt.1 to shopping, dining, and banking. Do not miss out on this great opportunity to Make this New house YOUR NEW HOME!
Location
State DE
County New Castle
Area Newark/Glasgow (30905)
Zoning NCPUD
Rooms
Other Rooms Primary Bedroom, Bathroom 2, Bathroom 3
Basement Partially Finished
Interior
Interior Features Carpet, Floor Plan - Open
Hot Water Electric
Heating Forced Air
Cooling Central A/C
Flooring Carpet, Laminate Plank
Equipment Stainless Steel Appliances, Refrigerator, Oven/Range - Electric, Stove, Dishwasher, Microwave
Fireplace N
Appliance Stainless Steel Appliances, Refrigerator, Oven/Range - Electric, Stove, Dishwasher, Microwave
Heat Source Natural Gas
Laundry Main Floor, Has Laundry, Hookup
Exterior
Garage Spaces 2.0
Water Access N
Accessibility None
Total Parking Spaces 2
Garage N
Building
Story 2
Foundation Concrete Perimeter
Sewer Public Sewer
Water Public
Architectural Style Contemporary
Level or Stories 2
Additional Building Above Grade, Below Grade
New Construction N
Schools
School District Christina
Others
Senior Community No
Tax ID 10-043.10-561
Ownership Fee Simple
SqFt Source Assessor
Acceptable Financing FHA, VA, Conventional, Cash
Listing Terms FHA, VA, Conventional, Cash
Financing FHA,VA,Conventional,Cash
Special Listing Condition Standard
Read Less
Want to know what your home might be worth? Contact us for a FREE valuation!

Our team is ready to help you sell your home for the highest possible price ASAP

Bought with Gobinatha MuthugowderPalani • Tesla Realty Group, LLC

GET MORE INFORMATION





