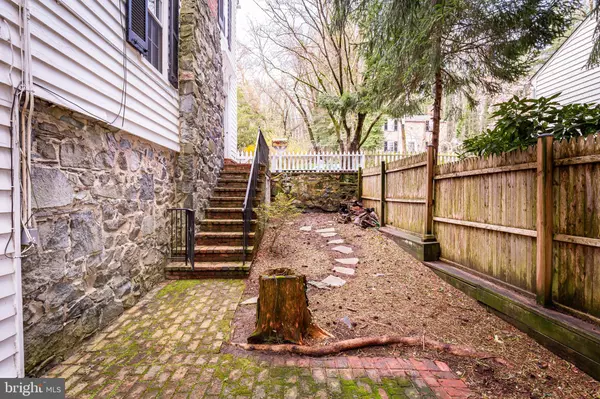$360,000
$385,000
6.5%For more information regarding the value of a property, please contact us for a free consultation.
2519 PICKWICK RD Baltimore, MD 21207
3 Beds
3 Baths
2,444 SqFt
Key Details
Sold Price $360,000
Property Type Single Family Home
Sub Type Twin/Semi-Detached
Listing Status Sold
Purchase Type For Sale
Square Footage 2,444 sqft
Price per Sqft $147
Subdivision Dickeyville Historic District
MLS Listing ID MDBA2119728
Sold Date 06/19/24
Style Cottage
Bedrooms 3
Full Baths 2
Half Baths 1
HOA Y/N N
Abv Grd Liv Area 2,144
Originating Board BRIGHT
Year Built 1875
Annual Tax Amount $6,245
Tax Year 2024
Lot Size 2,882 Sqft
Acres 0.07
Property Description
Nestled amidst the tranquility of nature, this historic [circa1875] home exudes timeless charm and character. Situated in a picturesque landscape, the property has lush, green, and tall shady trees above the beautiful view and tranquil sounds coming from Gwynn's Falls River all day long. You are greeted by the warm embrace of a home that has stood the test of time. The interior showcases some original features such as original hardwood flooring, period moldings, and some fixtures, Brand New Roof, updated Kitchen, and appliances.
The spacious living areas offer an inviting retreat, ideal for both relaxation and entertainment. Whether gathering by one of the two fireplaces on a chilly evening or enjoying the gentle breeze and sounds from Gwynn's Falls through open windows on a summer day, every moment spent here is infused with a sense of serenity and nostalgia.
With its timeless appeal and scenic surroundings this property is a rare 4 story gem waiting to be cherished by its next fortunate owner.
Location
State MD
County Baltimore City
Zoning R-4
Rooms
Other Rooms Living Room, Dining Room, Primary Bedroom, Bedroom 2, Bedroom 3, Kitchen, Library, Laundry, Bathroom 2, Attic, Primary Bathroom, Half Bath
Interior
Interior Features Dining Area, Kitchen - Gourmet, Built-Ins, Crown Moldings, Upgraded Countertops, Primary Bath(s), Wood Floors
Hot Water Natural Gas
Heating Radiator
Cooling Central A/C, Energy Star Cooling System, Zoned
Fireplaces Number 2
Fireplaces Type Mantel(s)
Equipment Cooktop, Dishwasher, Energy Efficient Appliances, Oven - Wall, Range Hood, Microwave, Refrigerator, Icemaker, Stainless Steel Appliances, Washer, Water Heater, Dryer
Fireplace Y
Window Features Replacement
Appliance Cooktop, Dishwasher, Energy Efficient Appliances, Oven - Wall, Range Hood, Microwave, Refrigerator, Icemaker, Stainless Steel Appliances, Washer, Water Heater, Dryer
Heat Source Central, Natural Gas
Laundry Lower Floor
Exterior
Exterior Feature Deck(s), Patio(s), Porch(es), Screened
Parking Features Garage - Rear Entry
Garage Spaces 1.0
Fence Rear
Water Access N
View Water
Roof Type Slate
Accessibility None
Porch Deck(s), Patio(s), Porch(es), Screened
Attached Garage 1
Total Parking Spaces 1
Garage Y
Building
Lot Description Backs to Trees, Backs - Parkland, Landscaping, No Thru Street, Stream/Creek, Trees/Wooded
Story 4
Foundation Block
Sewer Public Sewer
Water Public
Architectural Style Cottage
Level or Stories 4
Additional Building Above Grade, Below Grade
Structure Type 9'+ Ceilings,Plaster Walls
New Construction N
Schools
School District Baltimore City Public Schools
Others
Senior Community No
Tax ID 0328048393J009
Ownership Fee Simple
SqFt Source Estimated
Security Features Electric Alarm,Motion Detectors
Special Listing Condition Standard
Read Less
Want to know what your home might be worth? Contact us for a FREE valuation!

Our team is ready to help you sell your home for the highest possible price ASAP

Bought with Dianne L Stern • ExecuHome Realty





