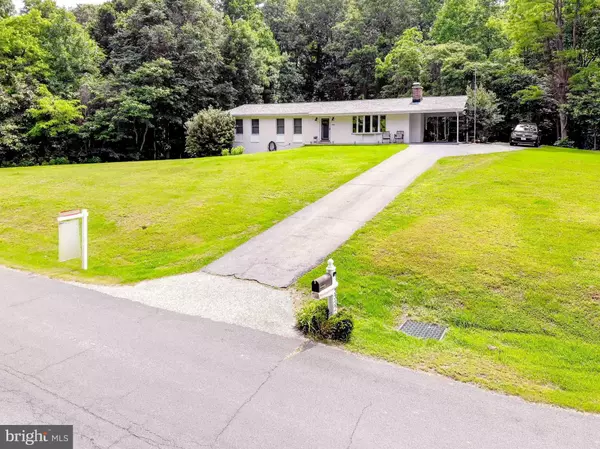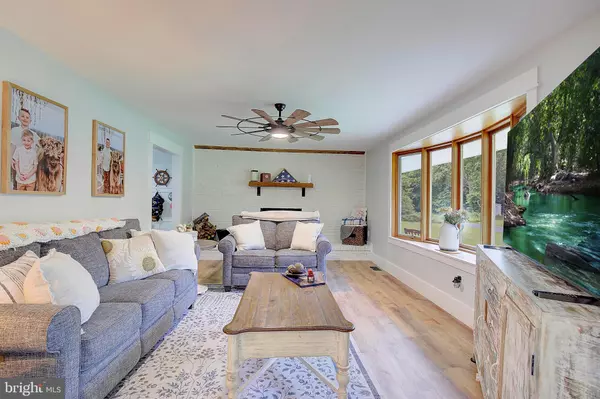$599,000
$565,000
6.0%For more information regarding the value of a property, please contact us for a free consultation.
3332 HALL CREEK LN Owings, MD 20736
3 Beds
2 Baths
2,352 SqFt
Key Details
Sold Price $599,000
Property Type Single Family Home
Sub Type Detached
Listing Status Sold
Purchase Type For Sale
Square Footage 2,352 sqft
Price per Sqft $254
Subdivision Chaneyville Farm Estates
MLS Listing ID MDCA2015978
Sold Date 06/20/24
Style Raised Ranch/Rambler
Bedrooms 3
Full Baths 2
HOA Y/N N
Abv Grd Liv Area 1,568
Originating Board BRIGHT
Year Built 1973
Annual Tax Amount $4,351
Tax Year 2024
Lot Size 4.820 Acres
Acres 4.82
Property Description
Welcome to your private haven on a sprawling 4.82-acre lot in the tranquil Chaneyville Farm Estates. This impeccable 3-bedroom, 2-bathroom home offers a perfect blend of comfort and privacy. Boasting 2,352 square feet of beautifully appointed living space, the residence features a generous den/recreation room downstairs, and a partially unfinished basement providing a canvas ready for your personal touch. Recent upgrades include new flooring and fresh paint throughout. Complete with a large front yard, storage shed, and carport this remarkable property is enveloped in natural wooded splendor, offering a serene retreat from the bustle of daily life, all within an award-winning schools and no HOA fees!
Location
State MD
County Calvert
Zoning A
Rooms
Basement Connecting Stairway, Daylight, Partial, Heated, Interior Access, Outside Entrance, Partially Finished, Side Entrance, Walkout Level
Main Level Bedrooms 3
Interior
Interior Features Attic, Carpet, Ceiling Fan(s), Combination Kitchen/Dining, Dining Area, Entry Level Bedroom, Floor Plan - Traditional, Kitchen - Eat-In, Kitchen - Table Space
Hot Water Electric
Heating Heat Pump - Oil BackUp
Cooling Central A/C, Heat Pump(s)
Flooring Engineered Wood
Fireplaces Number 1
Equipment Dishwasher, Dryer, Exhaust Fan, Microwave, Refrigerator, Stove, Washer, Water Heater
Fireplace Y
Appliance Dishwasher, Dryer, Exhaust Fan, Microwave, Refrigerator, Stove, Washer, Water Heater
Heat Source Electric, Oil
Laundry Basement
Exterior
Exterior Feature Deck(s), Porch(es)
Garage Spaces 2.0
Utilities Available Cable TV Available, Phone Available
Water Access N
Roof Type Asphalt
Accessibility Level Entry - Main
Porch Deck(s), Porch(es)
Total Parking Spaces 2
Garage N
Building
Story 2
Foundation Block
Sewer On Site Septic
Water Well
Architectural Style Raised Ranch/Rambler
Level or Stories 2
Additional Building Above Grade, Below Grade
New Construction N
Schools
Elementary Schools Mt Harmony
Middle Schools Northern
High Schools Northern
School District Calvert County Public Schools
Others
Senior Community No
Tax ID 0502094185
Ownership Fee Simple
SqFt Source Assessor
Acceptable Financing Cash, Contract, Conventional, FHA, VA, USDA
Listing Terms Cash, Contract, Conventional, FHA, VA, USDA
Financing Cash,Contract,Conventional,FHA,VA,USDA
Special Listing Condition Standard
Read Less
Want to know what your home might be worth? Contact us for a FREE valuation!

Our team is ready to help you sell your home for the highest possible price ASAP

Bought with Juliet Marie Patterson • RE/MAX One

GET MORE INFORMATION





