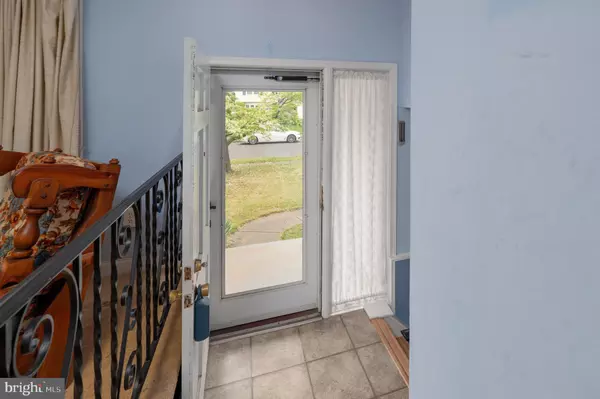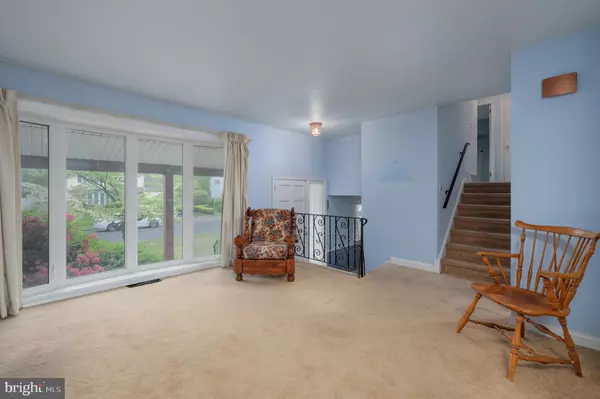$340,000
$325,000
4.6%For more information regarding the value of a property, please contact us for a free consultation.
250 HENDRICKSON AVE Edgewater Park, NJ 08010
5 Beds
2 Baths
2,540 SqFt
Key Details
Sold Price $340,000
Property Type Single Family Home
Sub Type Detached
Listing Status Sold
Purchase Type For Sale
Square Footage 2,540 sqft
Price per Sqft $133
Subdivision Capitol Hill
MLS Listing ID NJBL2065062
Sold Date 06/21/24
Style Split Foyer,Colonial
Bedrooms 5
Full Baths 1
Half Baths 1
HOA Y/N N
Abv Grd Liv Area 2,040
Originating Board BRIGHT
Year Built 1964
Annual Tax Amount $7,355
Tax Year 2023
Lot Size 9,360 Sqft
Acres 0.21
Lot Dimensions 72.00 x 130.00
Property Description
Lots of Possibilities with this Large Home! 4 Levels of Living Space and a Partially Finished Basement! Covered Front Porch welcomes you into the Foyer with Overlook from the Living Room and Step Down to the Family Room! Living Room is Open to the Dining Room - which would look great with an Open Floor Plan by removing walls in Kitchen and adding an Island! Large Windows in the Living Room for Lots of Natural Light and a Brand New (still in the box) A/C Unit! Formal Dining Room with Overhead again could also turn into a Country Kitchen with removal of wall between Kitchen & Dining Room! Eat-In Kitchen was Updated with Granite Countertops, Tile Backsplash and Maple Cabinets! Most of the Appliances are Stainless and there is a Large Pantry Closet, Counter Seating and Recessed Lighting! Family Room is located on the 1st Lower Level with Plank Flooring, Lots of Windows, and a Large Built-In with Glass Doors & Storage Seating! There is also a Stone Wood Burning Fireplace with Mantel in this Room! The Washer & Dryer have been moved up from the Basement, but could also be placed back in the Basement allowing this room to be a Bedroom/Office/Play Space/ In-Law - really whatever you need! There is a Half Bath on this Level right next to the Exterior Door so no one has to run thru the house if you are outside enjoying the Covered Patio and Rear Yard! There is also a Partially Finished Basement with a Sump Pump, access to the Gas Utilities and a Room (currently holding the Freezer) which would be great if you were to add another Full Bathroom! The Main Bedroom has Hardwood Floors and could have a Door added to allow a Private Access to the Full Bathroom! The Full Bathroom has a Large Vanity with 3 Door Medicine Cabinet and Tub/Shower with Glass Sliding Doors! There 2nd Bedroom has Carpet - which if the wall was opened to the Main could offer an amazing Master Suite! There is also another Room on this level with Stairs to the Next Level of the house! This could be a Playroom/Office/Craft Space/again whatever you need! Maybe even add a Bathroom here or right at the top of the Steps in the Large Walk-in Closet (it's big enough that it could be another room too)! On the Top Level of the house, there are 3 Additional Bedrooms - making this a true 5 Bedroom Home! All offer Hardwood Floors and Double Slider Closets! There is so much potential on what you can do with this home, even if you just paint the rooms to your preferred colors! There is 150 Amp Electric, Forced Gas Rheem Heat, Rheem Hot Water Tank, Replacement Windows, 3 Car Driveway, Vinyl Siding and comes with a 1 Year HSA Home Warranty!
Location
State NJ
County Burlington
Area Edgewater Park Twp (20312)
Zoning RES
Rooms
Other Rooms Living Room, Dining Room, Primary Bedroom, Bedroom 2, Bedroom 3, Bedroom 4, Bedroom 5, Kitchen, Family Room, Foyer, Laundry, Utility Room, Bonus Room, Full Bath, Half Bath
Basement Partially Finished, Sump Pump, Interior Access
Interior
Interior Features Built-Ins, Carpet, Dining Area, Formal/Separate Dining Room, Pantry, Tub Shower, Walk-in Closet(s), Wood Floors
Hot Water Natural Gas
Heating Forced Air
Cooling Ceiling Fan(s), Wall Unit, Window Unit(s)
Flooring Hardwood, Carpet, Vinyl
Fireplaces Number 1
Fireplaces Type Stone, Wood, Mantel(s)
Equipment Dishwasher, Dryer, Freezer, Oven/Range - Gas, Range Hood, Refrigerator, Washer
Fireplace Y
Window Features Replacement
Appliance Dishwasher, Dryer, Freezer, Oven/Range - Gas, Range Hood, Refrigerator, Washer
Heat Source Natural Gas
Laundry Dryer In Unit, Lower Floor, Washer In Unit
Exterior
Garage Spaces 3.0
Water Access N
Roof Type Shingle
Accessibility None
Total Parking Spaces 3
Garage N
Building
Lot Description Rear Yard
Story 4.5
Foundation Block
Sewer Public Sewer
Water Public
Architectural Style Split Foyer, Colonial
Level or Stories 4.5
Additional Building Above Grade, Below Grade
Structure Type Dry Wall
New Construction N
Schools
High Schools Burlington City
School District Edgewater Park Township Public Schools
Others
Senior Community No
Tax ID 12-00709-00009
Ownership Fee Simple
SqFt Source Assessor
Special Listing Condition Standard
Read Less
Want to know what your home might be worth? Contact us for a FREE valuation!

Our team is ready to help you sell your home for the highest possible price ASAP

Bought with Mark E Ellis Sr. • Keller Williams Realty - Washington Township
GET MORE INFORMATION





