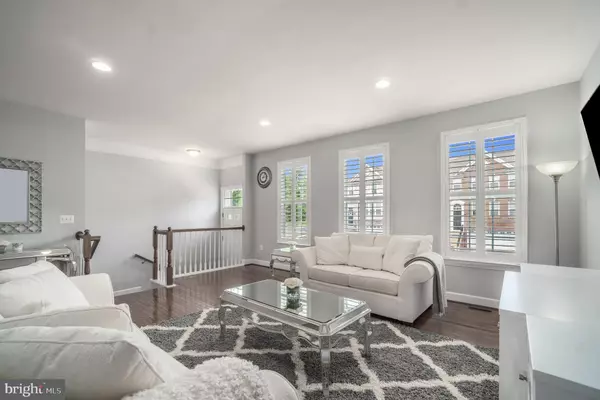$600,000
$590,000
1.7%For more information regarding the value of a property, please contact us for a free consultation.
1723 GRANVILLE CT Woodbridge, VA 22191
3 Beds
4 Baths
2,540 SqFt
Key Details
Sold Price $600,000
Property Type Townhouse
Sub Type Interior Row/Townhouse
Listing Status Sold
Purchase Type For Sale
Square Footage 2,540 sqft
Price per Sqft $236
Subdivision Powells Landing
MLS Listing ID VAPW2070178
Sold Date 06/20/24
Style Contemporary
Bedrooms 3
Full Baths 3
Half Baths 1
HOA Fees $154/mo
HOA Y/N Y
Abv Grd Liv Area 2,016
Originating Board BRIGHT
Year Built 2013
Annual Tax Amount $5,545
Tax Year 2022
Lot Size 2,278 Sqft
Acres 0.05
Property Description
*Shows Like A Model Home* Nestled within sought after Powells Landing, this beautifully maintained townhome welcomes you with stately brick front. Upon entering this immaculate home, you are welcomed by gorgeous hardwood floors and stairs leading to your main living area. This spacious semi-open concept features lots of windows that give a bright and airy feeling throughout. Eat-in kitchen boasts granite countertops, oversized kitchen island, stainless steel appliances, double oven, butler’s pantry, and an abundance of cabinet/counter space. This level offers LR/DR, half bath, and a spacious deck with trex flooring directly from the kitchen. The stairs and upper/lower level are carpeted. Primary bedroom, two large bedrooms, guest bath, and upstairs laundry for added convenience await you on the upper level. Elegant primary suite has two roomy walk-in closets. The en suite bath includes double vanity, water closet, and walk-in shower. The lower level consists of spacious full bath, and a large room perfect for your NTC fourth bedroom option, play/craft room, office, movie room, etc... Complete with a door leading to your back patio, and another door that allows for garage entry into the home. Two-Car Garage w/extra storage nook complete with driveway allows for additional parking. Professional Photos taken 4/30. Walmart 3.3 miles, Stonebridge at Potomac Town Center 3.7 miles, Wegmans 4.1 miles, Potomac Shores Golf Club 5.5 miles. Schedule to view now. This gem will not last!
Location
State VA
County Prince William
Zoning R6
Rooms
Other Rooms Dining Room, Primary Bedroom, Bedroom 2, Bedroom 3, Kitchen, Game Room, Family Room, Breakfast Room, Bathroom 2, Primary Bathroom, Half Bath
Basement Full
Interior
Interior Features Breakfast Area, Butlers Pantry, Family Room Off Kitchen, Kitchen - Gourmet, Kitchen - Island, Upgraded Countertops, Wood Floors
Hot Water Electric, Natural Gas
Heating Forced Air
Cooling Central A/C, Ceiling Fan(s)
Equipment Dishwasher, Microwave, Refrigerator, Icemaker, Oven - Double
Fireplace N
Appliance Dishwasher, Microwave, Refrigerator, Icemaker, Oven - Double
Heat Source Natural Gas
Exterior
Exterior Feature Deck(s)
Parking Features Garage - Front Entry
Garage Spaces 2.0
Water Access N
Accessibility None
Porch Deck(s)
Attached Garage 2
Total Parking Spaces 2
Garage Y
Building
Lot Description Landscaping
Story 3
Foundation Slab
Sewer Public Septic, Public Sewer
Water Public
Architectural Style Contemporary
Level or Stories 3
Additional Building Above Grade, Below Grade
New Construction N
Schools
School District Prince William County Public Schools
Others
Senior Community No
Tax ID 8390-40-3494
Ownership Fee Simple
SqFt Source Assessor
Acceptable Financing Conventional, Cash, FHA, VA
Listing Terms Conventional, Cash, FHA, VA
Financing Conventional,Cash,FHA,VA
Special Listing Condition Standard
Read Less
Want to know what your home might be worth? Contact us for a FREE valuation!

Our team is ready to help you sell your home for the highest possible price ASAP

Bought with Suzanne Welch • EXP Realty, LLC

GET MORE INFORMATION





