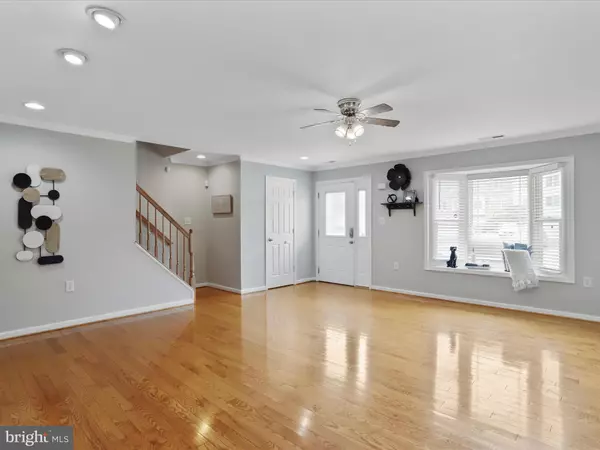$285,000
$290,000
1.7%For more information regarding the value of a property, please contact us for a free consultation.
161 BALTUSROL DR Charles Town, WV 25414
3 Beds
3 Baths
1,629 SqFt
Key Details
Sold Price $285,000
Property Type Townhouse
Sub Type Interior Row/Townhouse
Listing Status Sold
Purchase Type For Sale
Square Footage 1,629 sqft
Price per Sqft $174
Subdivision Locust Hill
MLS Listing ID WVJF2012160
Sold Date 06/21/24
Style Colonial
Bedrooms 3
Full Baths 2
Half Baths 1
HOA Fees $41/mo
HOA Y/N Y
Abv Grd Liv Area 1,629
Originating Board BRIGHT
Year Built 2003
Annual Tax Amount $1,456
Tax Year 2023
Lot Size 2,330 Sqft
Acres 0.05
Property Description
Excellent condition, clean and empty and ready for you to move right in! Situated on a quiet street, this home is in the desirable golf course community of Locust Hill and even backs to the golf course. Enjoy those golf course views from your screened in porch or while sitting at your firepit in the backyard! Kitchen features granite counters, stainless appliances, and a big island workspace. The living room has hardwood floors and a bay window for natural light. Upstairs, you'll find three bedrooms (including a nice primary suite with vaulted ceiling) and two full baths. Conveniently located in Charles Town, with quick access to Route 51 and commuter routes. Schedule your showing today! Open house Saturday, May 25th, from 1-3 PM.
Location
State WV
County Jefferson
Zoning 101
Rooms
Other Rooms Living Room, Dining Room, Primary Bedroom, Bedroom 2, Bedroom 3, Kitchen, Bathroom 2, Primary Bathroom, Half Bath
Interior
Interior Features Breakfast Area, Combination Kitchen/Dining, Kitchen - Island, Crown Moldings, Primary Bath(s), Wood Floors, Carpet, Ceiling Fan(s), Upgraded Countertops, Window Treatments
Hot Water Electric
Heating Heat Pump(s)
Cooling Central A/C, Ceiling Fan(s)
Flooring Carpet, Hardwood, Vinyl
Equipment Disposal, Microwave, Oven/Range - Electric, Refrigerator, Built-In Microwave, Dishwasher, Dryer, Icemaker, Stainless Steel Appliances, Washer, Water Heater
Furnishings No
Fireplace N
Window Features Bay/Bow,Double Pane
Appliance Disposal, Microwave, Oven/Range - Electric, Refrigerator, Built-In Microwave, Dishwasher, Dryer, Icemaker, Stainless Steel Appliances, Washer, Water Heater
Heat Source Electric
Laundry Has Laundry, Main Floor
Exterior
Exterior Feature Porch(es), Screened
Garage Spaces 1.0
Parking On Site 1
Utilities Available Under Ground, Cable TV Available, Water Available
Amenities Available Golf Club, Golf Course, Golf Course Membership Available, Tot Lots/Playground
Water Access N
View Golf Course, Garden/Lawn, Trees/Woods
Roof Type Architectural Shingle
Street Surface Paved
Accessibility None
Porch Porch(es), Screened
Total Parking Spaces 1
Garage N
Building
Lot Description Backs to Trees, Backs - Open Common Area, Front Yard, Level, No Thru Street, Rear Yard
Story 2
Foundation Slab
Sewer Public Sewer
Water Public
Architectural Style Colonial
Level or Stories 2
Additional Building Above Grade, Below Grade
Structure Type Dry Wall,Vaulted Ceilings
New Construction N
Schools
School District Jefferson County Schools
Others
HOA Fee Include Common Area Maintenance,Road Maintenance,Snow Removal
Senior Community No
Tax ID 02 13A037400000000
Ownership Fee Simple
SqFt Source Assessor
Acceptable Financing Cash, Conventional, FHA, USDA, VA
Horse Property N
Listing Terms Cash, Conventional, FHA, USDA, VA
Financing Cash,Conventional,FHA,USDA,VA
Special Listing Condition Standard
Read Less
Want to know what your home might be worth? Contact us for a FREE valuation!

Our team is ready to help you sell your home for the highest possible price ASAP

Bought with Sarah C Gordon • Pitts and Manns Realty, Inc.

GET MORE INFORMATION





