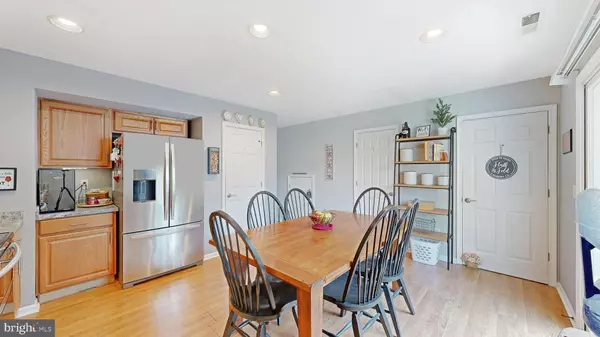$265,000
$259,900
2.0%For more information regarding the value of a property, please contact us for a free consultation.
147 TOBIN DR #147 Milton, DE 19968
2 Beds
3 Baths
Key Details
Sold Price $265,000
Property Type Townhouse
Sub Type End of Row/Townhouse
Listing Status Sold
Purchase Type For Sale
Subdivision None Available
MLS Listing ID DESU2061132
Sold Date 06/21/24
Style A-Frame
Bedrooms 2
Full Baths 2
Half Baths 1
HOA Fees $230/mo
HOA Y/N Y
Originating Board BRIGHT
Year Built 2004
Annual Tax Amount $591
Tax Year 2023
Lot Dimensions 0.00 x 0.00
Property Description
Welcome to your dream townhouse! This charming two-story townhouse boasts 2 bedrooms and 2.5 bathrooms, offering the perfect blend of comfort and convenience.
As you step inside, you'll be greeted by a spacious and inviting living area, ideal for relaxing or entertaining guests. The modern kitchen is equipped with sleek appliances and ample counter space, making meal preparation a breeze.
Upstairs, you'll find two cozy bedrooms, each with its own en-suite bathroom, providing privacy and comfort for all occupants.
Outside, a quaint patio awaits, perfect for enjoying your morning coffee or hosting summer barbecues.
Located in a desirable neighborhood, this townhouse offers easy access to shops, restaurants, and parks, making it the ideal place to call home. Don't miss out on this opportunity to own a piece of paradise!
Location
State DE
County Sussex
Area Broadkill Hundred (31003)
Zoning TN
Rooms
Other Rooms Living Room, Dining Room, Bedroom 2, Kitchen, Bedroom 1, Bathroom 1, Bathroom 2
Interior
Hot Water Electric
Heating Heat Pump - Electric BackUp
Cooling Central A/C
Flooring Laminate Plank, Carpet
Equipment Dishwasher, Refrigerator, Stove, Water Heater
Fireplace N
Appliance Dishwasher, Refrigerator, Stove, Water Heater
Heat Source Electric
Exterior
Garage Spaces 2.0
Utilities Available Cable TV
Amenities Available None
Water Access N
Roof Type Asphalt
Accessibility 2+ Access Exits
Total Parking Spaces 2
Garage N
Building
Story 2
Foundation Slab
Sewer Public Septic
Water Public
Architectural Style A-Frame
Level or Stories 2
Additional Building Above Grade, Below Grade
Structure Type Dry Wall
New Construction N
Schools
School District Cape Henlopen
Others
Pets Allowed Y
HOA Fee Include Ext Bldg Maint
Senior Community No
Tax ID 235-14.15-19.00-147
Ownership Cooperative
Acceptable Financing Conventional, Cash
Horse Property N
Listing Terms Conventional, Cash
Financing Conventional,Cash
Special Listing Condition Standard
Pets Allowed No Pet Restrictions
Read Less
Want to know what your home might be worth? Contact us for a FREE valuation!

Our team is ready to help you sell your home for the highest possible price ASAP

Bought with David Grove • Coldwell Banker Premier - Rehoboth

GET MORE INFORMATION





