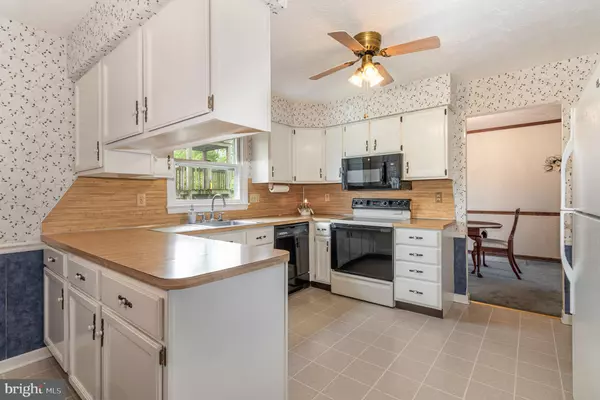$370,000
$380,000
2.6%For more information regarding the value of a property, please contact us for a free consultation.
345 SARHELM RD Harrisburg, PA 17112
3 Beds
3 Baths
2,567 SqFt
Key Details
Sold Price $370,000
Property Type Single Family Home
Sub Type Detached
Listing Status Sold
Purchase Type For Sale
Square Footage 2,567 sqft
Price per Sqft $144
Subdivision None Available
MLS Listing ID PADA2033766
Sold Date 06/24/24
Style Traditional
Bedrooms 3
Full Baths 2
Half Baths 1
HOA Y/N N
Abv Grd Liv Area 1,811
Originating Board BRIGHT
Year Built 1978
Annual Tax Amount $3,855
Tax Year 2023
Lot Size 0.500 Acres
Acres 0.5
Property Description
Explore 345 Sarhelm Rd, Harrisburg, an inviting retreat nestled on a tranquil .50 acre lot in West Hanover Township. Boasting 3 bedrooms and 2.5 baths, this residence offers comfortable living throughout.
The kitchen features a dining area and pantry, ideal for culinary endeavors and storage needs. The adjacent living room exudes warmth with its wood burning fireplace creating a cozy ambiance for relaxation. Formal dining room and family room provide ample space for relaxation and gatherings.
Upstairs, the primary bedroom suite ensures privacy, accompanied by two additional bedrooms and a full bath. The finished lower level offers versatility as a den or recreation area, enhanced by waterproofing for peace of mind.
Step outside to the screened-in porch and enjoy serene views of the yard, backing to trees for added tranquility. Additional highlights include a side entry 2-car garage with storage above, ensuring ample space for vehicles and belongings, and an active radon system.
Conveniently situated near US-22, I-81 and local amenities, this home offers a harmonious blend of comfort and convenience. Seize the opportunity to make this home your haven in Harrisburg! A joy to own.
Location
State PA
County Dauphin
Area West Hanover Twp (14068)
Zoning RESIDENTIAL
Rooms
Other Rooms Living Room, Dining Room, Primary Bedroom, Bedroom 2, Bedroom 3, Kitchen, Family Room, Den, Screened Porch
Basement Full, Sump Pump, Water Proofing System
Interior
Hot Water Electric
Heating Heat Pump(s)
Cooling Central A/C
Fireplaces Number 1
Equipment Dishwasher, Disposal, Dryer, Oven/Range - Electric, Refrigerator, Washer
Fireplace Y
Appliance Dishwasher, Disposal, Dryer, Oven/Range - Electric, Refrigerator, Washer
Heat Source Electric
Laundry Basement
Exterior
Exterior Feature Deck(s), Porch(es)
Parking Features Garage - Side Entry, Additional Storage Area
Garage Spaces 2.0
Water Access N
Roof Type Composite
Accessibility None
Porch Deck(s), Porch(es)
Attached Garage 2
Total Parking Spaces 2
Garage Y
Building
Lot Description Level, Backs to Trees
Story 2
Foundation Block
Sewer On Site Septic
Water Well
Architectural Style Traditional
Level or Stories 2
Additional Building Above Grade, Below Grade
New Construction N
Schools
High Schools Central Dauphin
School District Central Dauphin
Others
Senior Community No
Tax ID 68-037-071-000-0000
Ownership Fee Simple
SqFt Source Assessor
Acceptable Financing Cash, Conventional, FHA, VA
Listing Terms Cash, Conventional, FHA, VA
Financing Cash,Conventional,FHA,VA
Special Listing Condition Standard
Read Less
Want to know what your home might be worth? Contact us for a FREE valuation!

Our team is ready to help you sell your home for the highest possible price ASAP

Bought with Jason N. Bange • Iron Valley Real Estate of Lancaster

GET MORE INFORMATION





