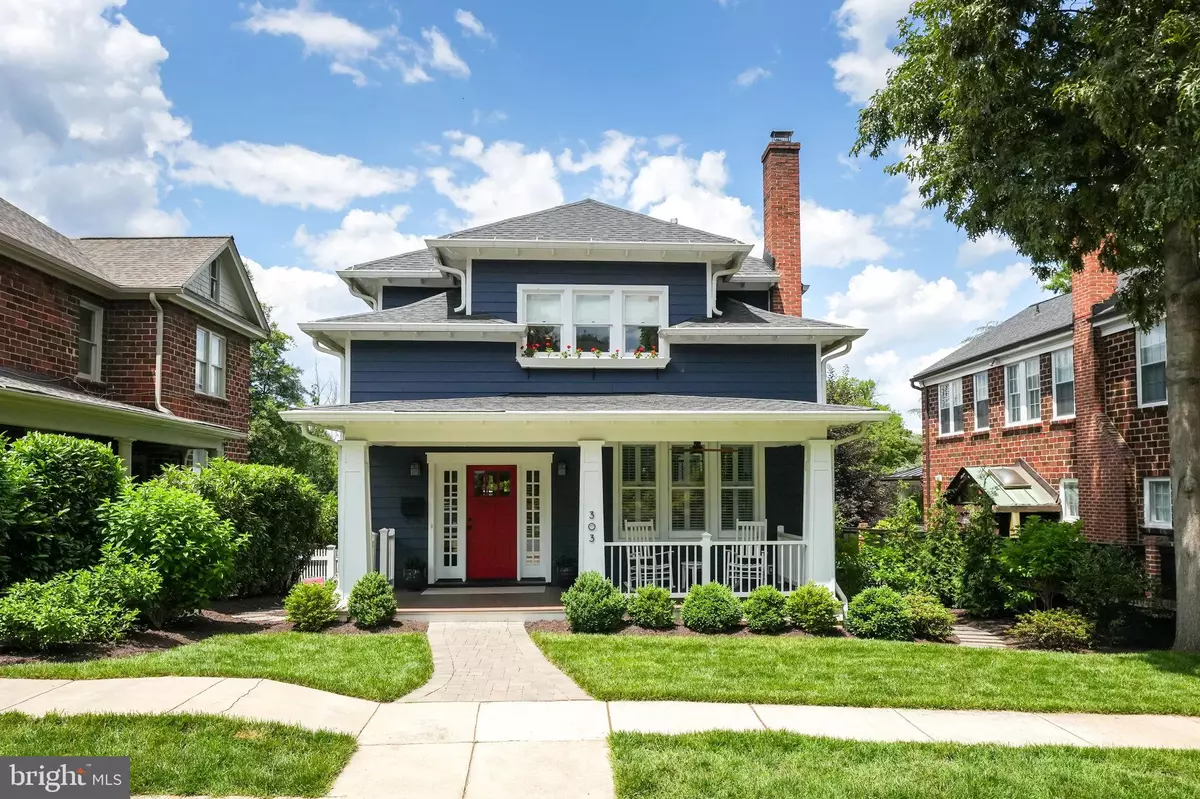$2,875,000
$2,900,000
0.9%For more information regarding the value of a property, please contact us for a free consultation.
303 RUCKER PL Alexandria, VA 22301
6 Beds
4 Baths
4,895 SqFt
Key Details
Sold Price $2,875,000
Property Type Single Family Home
Sub Type Detached
Listing Status Sold
Purchase Type For Sale
Square Footage 4,895 sqft
Price per Sqft $587
Subdivision Rosemont Park
MLS Listing ID VAAX2034598
Sold Date 06/24/24
Style Craftsman
Bedrooms 6
Full Baths 3
Half Baths 1
HOA Y/N N
Abv Grd Liv Area 3,298
Originating Board BRIGHT
Year Built 1920
Annual Tax Amount $17,926
Tax Year 2023
Lot Size 6,950 Sqft
Acres 0.16
Property Description
As close to perfection as you'll find exists here in this Historic Rosemont Park turnkey six bedroom, four bathroom home. Comfortable elegance meets absolute luxury in this understated, deceivingly large and impeccably cared for home that shows like new and abounds in natural light, creative spaces and gorgeous designer details. Each well-proportioned room features appealing qualities--collectively including gorgeous cabinetry and built ins, high-end custom window treatments and stair runners, four fireplaces, pocket doors allowing for instant separation of spaces, multiple private outdoor entertaining areas including a screened porch, large deck, and an upper level balcony accessed from the primary bedroom. Outside you'll find mature landscaping and smart privacy features that allow for peaceful enjoyment with very simple lawn and garden maintenance. The inside, featuring nine-foot ceilings, top-of-the-line appliances, light hardwood floors and more storage than you'd ever imagine, provides uniqueness in each space, including a walk-in pantry, a main level powder room, and a completely stunning lower level featuring a large dedicated gym, newly upgraded with a custom-designed sauna, and two separate exterior entrances--each featuring its own mudroom--each with dedicated storage spaces. This extremely clever design allows for an owner to provide a separately keyed two bedroom, one full bath apartment with its own full kitchen and laundry room--perfect for an au pair or long-term guests--while still personally utilizing the other half of the lower level, if so desired. (You'll wonder why more homes haven't incorporated this brilliant layout!) The main level kitchen boasts a gracious foyer, a true gourmet kitchen with a Subzero refrigerator, Wolf ovens, a huge island, dual sinks and sleek white quartzite countertops and a convenient eat-in area. All this is open to a huge family room and separate dining room--each with its own fireplace--and large enough to easily accommodate larger group gatherings. Toward the rear is a sweet, sunny sitting room/nook leading to another family room with a fireplace and access to the side deck's outdoor seating area, as well as the private rear screened porch. Via one of the dual stairwells you'll head to the upper level, offering four bedrooms, a dedicated office, a large hall bathroom and another laundry room servicing this floor. The impressive primary suite features am exquisite bathroom with a standalone tub and separate marble shower, a water closet, and a large vanity with dual sinks. Accessed either from the bedroom or bathroom is a huge designer-customized walk-in closet that removes the need for any dressers or additional furniture storage. The bedroom itself features a gas fireplace, attractive built-in shelving and a delightful balcony overlooking the rear yard and charming Beach Park. The flow of this level provides for the other three bedrooms, each with their own ample windows and generously-sized closets, to enjoy comfort and privacy. At the rear of the property you'll find off-street parking for one or two cars and a separate garage for bikes or equipment storage, but could easily be modified to accommodate automobile parking. The versatility of this home is unsurpassed. Desirably located within a brief walk to Del Ray and Historic Old Town which offer endless dining and retail options, walkable to two Metro stations, and minutes from multiple airports, you're also in very close proximity to Washington D.C. and all major roadways. Once you've toured this property you'll find that every box is checked. Open Sunday, June 2nd, 1-3PM.
Location
State VA
County Alexandria City
Zoning R 5
Rooms
Other Rooms Living Room, Primary Bedroom, Bedroom 2, Bedroom 3, Bedroom 4, Bedroom 5, Kitchen, Game Room, Family Room, Den, Foyer, Bedroom 1, Laundry
Basement Full, Connecting Stairway, Daylight, Full, Interior Access, Outside Entrance, Side Entrance, Sump Pump, Walkout Level, Walkout Stairs, Water Proofing System, Windows
Interior
Interior Features Kitchen - Gourmet, Primary Bath(s), Built-Ins, Double/Dual Staircase, Wood Floors
Hot Water Natural Gas
Heating Floor Furnace
Cooling Central A/C
Flooring Hardwood, Ceramic Tile
Fireplaces Number 4
Equipment Washer/Dryer Hookups Only, Dishwasher, Disposal, Dryer, Dryer - Front Loading, Icemaker, Microwave, Oven - Double, Oven - Wall, Oven/Range - Gas, Range Hood, Refrigerator, Six Burner Stove, Washer, Washer - Front Loading
Fireplace Y
Appliance Washer/Dryer Hookups Only, Dishwasher, Disposal, Dryer, Dryer - Front Loading, Icemaker, Microwave, Oven - Double, Oven - Wall, Oven/Range - Gas, Range Hood, Refrigerator, Six Burner Stove, Washer, Washer - Front Loading
Heat Source Natural Gas
Laundry Lower Floor, Upper Floor
Exterior
Exterior Feature Porch(es), Deck(s), Balcony
Parking Features Garage - Front Entry
Garage Spaces 2.0
Water Access N
Roof Type Shingle
Accessibility None
Porch Porch(es), Deck(s), Balcony
Total Parking Spaces 2
Garage Y
Building
Lot Description Adjoins - Open Space
Story 3
Foundation Slab
Sewer Public Sewer
Water Public
Architectural Style Craftsman
Level or Stories 3
Additional Building Above Grade, Below Grade
New Construction N
Schools
School District Alexandria City Public Schools
Others
Senior Community No
Tax ID 15630000
Ownership Fee Simple
SqFt Source Assessor
Security Features Exterior Cameras,Surveillance Sys
Special Listing Condition Standard
Read Less
Want to know what your home might be worth? Contact us for a FREE valuation!

Our team is ready to help you sell your home for the highest possible price ASAP

Bought with Michelle Doherty • RLAH @properties

GET MORE INFORMATION





