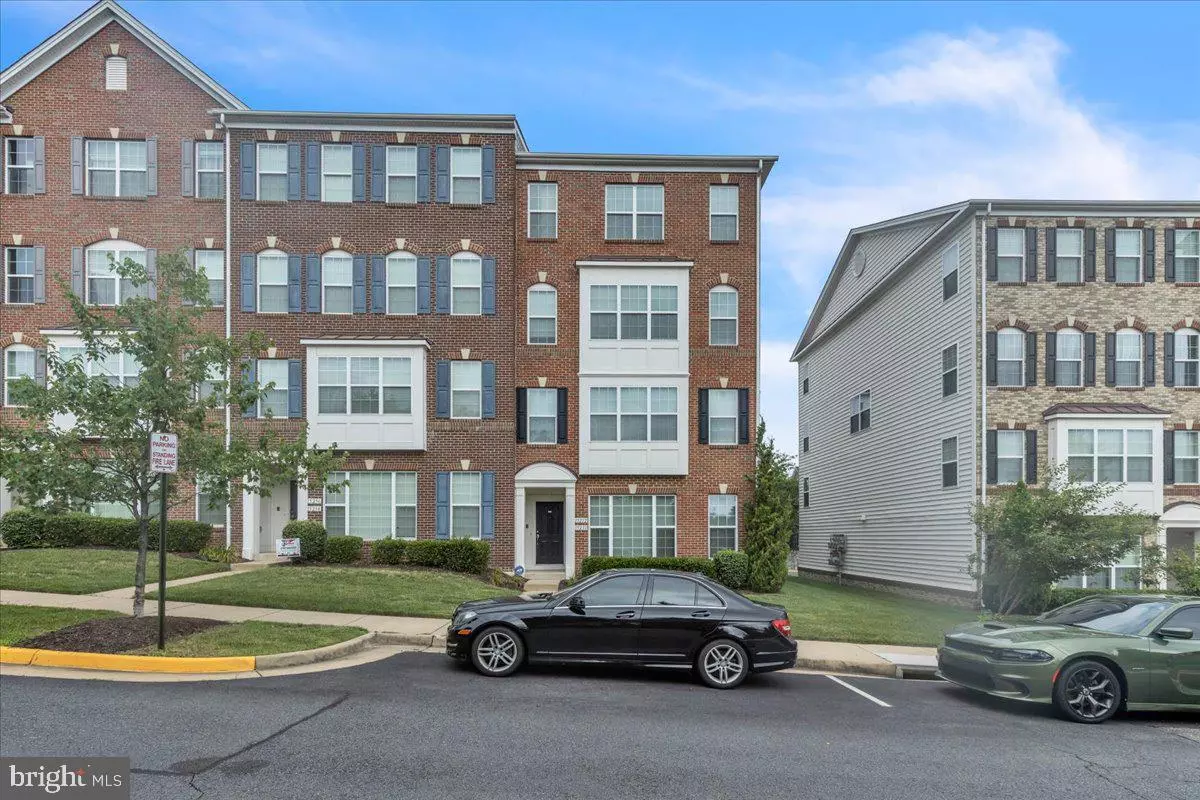$470,000
$473,450
0.7%For more information regarding the value of a property, please contact us for a free consultation.
15252 TORBAY WAY Woodbridge, VA 22191
3 Beds
3 Baths
2,379 SqFt
Key Details
Sold Price $470,000
Property Type Condo
Sub Type Condo/Co-op
Listing Status Sold
Purchase Type For Sale
Square Footage 2,379 sqft
Price per Sqft $197
Subdivision Potomac Club
MLS Listing ID VAPW2072594
Sold Date 06/25/24
Style Colonial
Bedrooms 3
Full Baths 2
Half Baths 1
Condo Fees $251/mo
HOA Fees $151/mo
HOA Y/N Y
Abv Grd Liv Area 2,379
Originating Board BRIGHT
Year Built 2013
Annual Tax Amount $4,368
Tax Year 2023
Property Description
Stop paying rent! Buy this move-in ready stunning three bedroom condo in sought after Potomac Club at a very affordable price! The unit has been refreshed with a new coat of paint, new carpet, and a brand new dishwasher, washer and dryer. The floor plan offers one of the largest condos (> 2,300) in the community.
The quiet community offers so much in terms of amenities. Conveniently located near the VRE, RT 1 and I95, Dale BLVD. Nearby restaurants, sport pubs, and Wegmans add the final touches in making this the perfect home for the suburban dweller.
Look no further and call your agent today for a tour of this magnificent home. You won't be sorry.
Location
State VA
County Prince William
Zoning PMR
Rooms
Other Rooms Living Room, Dining Room, Primary Bedroom, Bedroom 2, Bedroom 3, Kitchen, Family Room, Study, Laundry
Interior
Interior Features Carpet, Combination Dining/Living, Family Room Off Kitchen, Floor Plan - Open, Kitchen - Island, Kitchen - Gourmet, Kitchen - Table Space, Breakfast Area, Combination Kitchen/Dining, Dining Area, Primary Bath(s), Recessed Lighting, Walk-in Closet(s)
Hot Water Natural Gas
Heating Forced Air
Cooling Central A/C
Flooring Carpet, Ceramic Tile, Hardwood
Equipment Dryer, Disposal, Dishwasher, Stove, Built-In Microwave, Refrigerator
Furnishings No
Fireplace N
Window Features Storm,Vinyl Clad,Double Pane
Appliance Dryer, Disposal, Dishwasher, Stove, Built-In Microwave, Refrigerator
Heat Source Natural Gas
Laundry Upper Floor, Washer In Unit, Dryer In Unit
Exterior
Exterior Feature Balcony
Parking Features Garage - Rear Entry, Inside Access
Garage Spaces 2.0
Amenities Available Community Center, Gated Community, Pool - Indoor, Pool - Outdoor, Tennis Courts, Tot Lots/Playground, Club House, Common Grounds
Water Access N
Roof Type Asphalt
Accessibility None
Porch Balcony
Attached Garage 1
Total Parking Spaces 2
Garage Y
Building
Story 3
Foundation Slab
Sewer Public Sewer
Water Public
Architectural Style Colonial
Level or Stories 3
Additional Building Above Grade, Below Grade
Structure Type Dry Wall,9'+ Ceilings
New Construction N
Schools
Elementary Schools Fitzgerald
Middle Schools Rippon
High Schools Freedom
School District Prince William County Public Schools
Others
Pets Allowed Y
HOA Fee Include Water,Sewer,Trash,Common Area Maintenance,Ext Bldg Maint,Management,Road Maintenance,Snow Removal
Senior Community No
Tax ID 8391-12-2241.02
Ownership Condominium
Security Features 24 hour security,Security Gate,Smoke Detector
Acceptable Financing Cash, Conventional, VA
Horse Property N
Listing Terms Cash, Conventional, VA
Financing Cash,Conventional,VA
Special Listing Condition Standard
Pets Allowed Number Limit
Read Less
Want to know what your home might be worth? Contact us for a FREE valuation!

Our team is ready to help you sell your home for the highest possible price ASAP

Bought with Hermela T Balcha • DMV Realty, INC.

GET MORE INFORMATION





