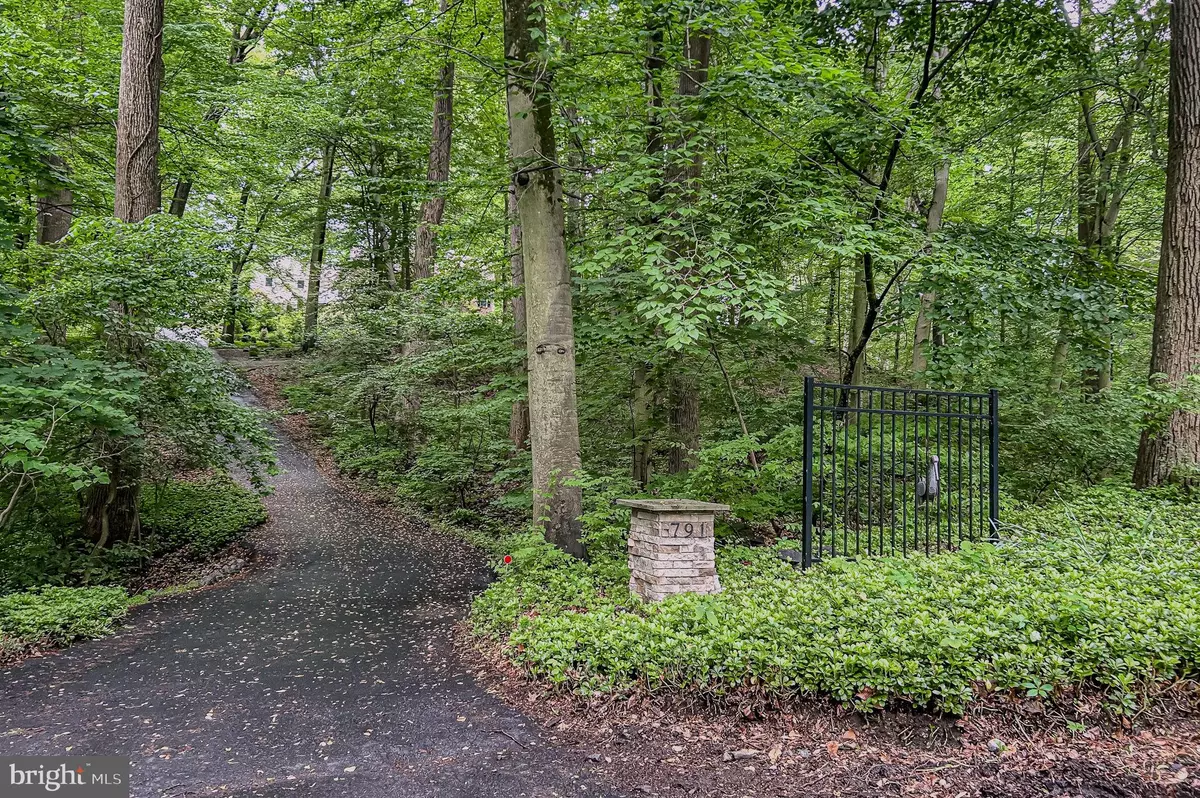$605,000
$600,000
0.8%For more information regarding the value of a property, please contact us for a free consultation.
791 AUBURN MILL RD Hockessin, DE 19707
4 Beds
3 Baths
3,400 SqFt
Key Details
Sold Price $605,000
Property Type Single Family Home
Sub Type Detached
Listing Status Sold
Purchase Type For Sale
Square Footage 3,400 sqft
Price per Sqft $177
Subdivision Auburn
MLS Listing ID DENC2061690
Sold Date 06/25/24
Style Cape Cod
Bedrooms 4
Full Baths 3
HOA Y/N N
Abv Grd Liv Area 3,400
Originating Board BRIGHT
Year Built 1987
Annual Tax Amount $5,574
Tax Year 2022
Lot Size 2.060 Acres
Acres 2.06
Lot Dimensions 0.00 x 0.00
Property Description
A nature lover’s dream! This beautiful Hockessin home features over 3,400 square feet of living space and is tucked amidst nature on over 2 acres of land, in the heart of Hockessin. Highlights include open main living spaces, hardwood floors, 2 wood-burning fireplaces, a first-floor office & primary suite, gorgeous sunroom, lovely custom detail throughout, and an absolutely gorgeous setting with nature all around you. Step inside to the two-story foyer with turned staircase and view upstairs to the second level. Off the foyer is the open living room & dining room combination with crown and chair moldings, wainscot detail, and beautiful natural light; perfect for holidays and gatherings. Flow into the bright & open main living space joining the family room and kitchen; the ideal space for enjoying your everyday routine with recessed lighting, floor to ceiling stone fireplace, and a lovely view outdoors from each space. The kitchen features stainless steel appliances, quartz countertops including oversized counter seating area, desk area, and access outside to the back yard and deck. Off the kitchen, a barn door leads to the custom designed & loaded laundry/mud room with laundry sink, folding space, and plenty of storage. Another barn door leads to the fantastic sunroom with wet bar, a wall of windows, and access outside to the deck and back yard. Use this soothing space as extra living & dining space, a game room, or whatever your needs require. Back inside, you will find the primary suite with its own private wood-burning fireplace and remodeled en-suite bath with makeup area and glass shower. Completing the main floor is a corner office and another full bathroom. Upstairs, an oversized landing leads to the additional 3 bedrooms, a renovated full bathroom, and a bonus room/storage area. The full basement offers plenty of storage or extra living space in the future, should your needs require it. This home’s setting is truly magical. Surrounded by flowering trees, perennials, and shrubbery, you will enjoy the sights and sounds of nature year round while you relax, entertain, and make memories with family and friends. Located in the heart of Hockessin, you will enjoy easy access to everything this area has to offer including local shops, restaurants, and nightlife in Hockessin and surrounding areas of Greenville, Kennett Square, Chadds Ford, and Newark. Also situated within the Red Clay School District. Be sure to view the virtual tour, floorplans, and schedule a showing today!
Location
State DE
County New Castle
Area Hockssn/Greenvl/Centrvl (30902)
Zoning NC40
Rooms
Other Rooms Living Room, Dining Room, Primary Bedroom, Bedroom 2, Bedroom 3, Bedroom 4, Kitchen, Sun/Florida Room, Laundry, Office, Storage Room, Bathroom 1, Primary Bathroom
Basement Garage Access, Interior Access, Partial, Sump Pump, Unfinished, Windows
Main Level Bedrooms 1
Interior
Interior Features Attic, Ceiling Fan(s), Chair Railings, Crown Moldings, Entry Level Bedroom, Family Room Off Kitchen, Floor Plan - Open, Formal/Separate Dining Room, Kitchen - Eat-In, Kitchen - Table Space, Primary Bath(s), Recessed Lighting, Stall Shower, Tub Shower, Upgraded Countertops, Wainscotting, Walk-in Closet(s), Window Treatments, Wood Floors
Hot Water Electric
Heating Forced Air, Heat Pump - Electric BackUp
Cooling Central A/C, Ceiling Fan(s), Whole House Fan
Flooring Hardwood, Ceramic Tile, Concrete, Carpet, Laminated
Fireplaces Number 2
Fireplaces Type Brick, Mantel(s), Screen, Stone
Equipment Dishwasher, Dryer - Electric, Exhaust Fan, Oven - Self Cleaning, Oven - Single, Oven/Range - Electric, Refrigerator, Stainless Steel Appliances, Washer, Water Heater
Fireplace Y
Window Features Double Hung
Appliance Dishwasher, Dryer - Electric, Exhaust Fan, Oven - Self Cleaning, Oven - Single, Oven/Range - Electric, Refrigerator, Stainless Steel Appliances, Washer, Water Heater
Heat Source Electric, Oil
Laundry Main Floor
Exterior
Exterior Feature Deck(s)
Parking Features Basement Garage, Garage - Side Entry, Inside Access, Oversized
Garage Spaces 6.0
Water Access N
View Trees/Woods
Roof Type Pitched,Shingle
Accessibility None
Porch Deck(s)
Attached Garage 2
Total Parking Spaces 6
Garage Y
Building
Lot Description Backs to Trees, Front Yard, Private, Rear Yard, Rural, Secluded, SideYard(s), Sloping, Stream/Creek, Trees/Wooded
Story 2
Foundation Block
Sewer On Site Septic, Septic = # of BR
Water Well
Architectural Style Cape Cod
Level or Stories 2
Additional Building Above Grade, Below Grade
Structure Type Dry Wall,Vaulted Ceilings
New Construction N
Schools
School District Red Clay Consolidated
Others
Senior Community No
Tax ID 08-004.00-038
Ownership Fee Simple
SqFt Source Assessor
Acceptable Financing Cash, Conventional, FHA, VA
Listing Terms Cash, Conventional, FHA, VA
Financing Cash,Conventional,FHA,VA
Special Listing Condition Standard
Read Less
Want to know what your home might be worth? Contact us for a FREE valuation!

Our team is ready to help you sell your home for the highest possible price ASAP

Bought with Anthony Klemanski • BHHS Fox & Roach-Greenville

GET MORE INFORMATION





