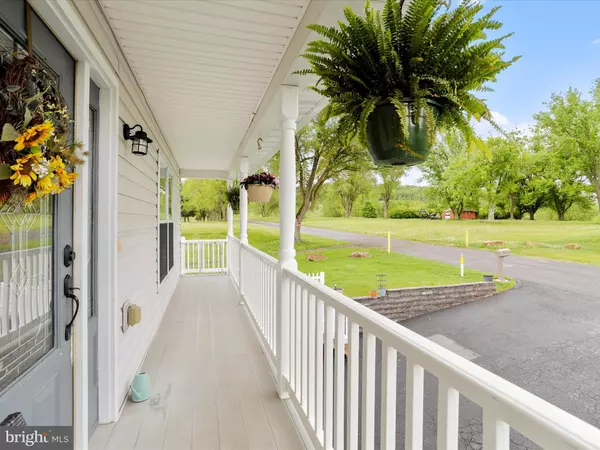$259,000
$265,000
2.3%For more information regarding the value of a property, please contact us for a free consultation.
87 GRAHAM ST Frostburg, MD 21532
3 Beds
3 Baths
2,000 SqFt
Key Details
Sold Price $259,000
Property Type Single Family Home
Sub Type Twin/Semi-Detached
Listing Status Sold
Purchase Type For Sale
Square Footage 2,000 sqft
Price per Sqft $129
Subdivision None Available
MLS Listing ID MDAL2008940
Sold Date 06/26/24
Style Raised Ranch/Rambler
Bedrooms 3
Full Baths 2
Half Baths 1
HOA Y/N N
Abv Grd Liv Area 1,350
Originating Board BRIGHT
Year Built 2007
Annual Tax Amount $2,613
Tax Year 2024
Lot Size 0.265 Acres
Acres 0.26
Property Description
My, my, what a buy! This 3 bed/2.5 bath Frostburg Semi-Detached home is packed full of amenities! You're going to LOVE the floorplan! An open concept kitchen with island/seating, a dining area with LOADS of natural light, a beautifully appointed living area with a COZY gas fireplace, a SPACIOUS primary suite with a large walk-in closet AND attached full bath with a double vanity! But wait...there's more! Downstairs is HUGE family room with LOTS of closet space, a half bath/laundry room, and a TWO car garage!! Outside you'll be greeted with a charming front porch, a sunny (and BIG) rear deck with INCREDIBLE mountain AND city views, a relaxing covered patio, an AWESOME yard, and MORE! You do NOT want to miss this one!!! Come see it for yourself today!
Location
State MD
County Allegany
Area Frostburg - Allegany County (Mdal8)
Zoning R4
Rooms
Other Rooms Living Room, Dining Room, Primary Bedroom, Bedroom 2, Bedroom 3, Kitchen, Family Room, Bathroom 2, Primary Bathroom, Half Bath
Basement Full, Partially Finished, Walkout Level
Main Level Bedrooms 3
Interior
Interior Features Carpet, Ceiling Fan(s), Combination Dining/Living, Floor Plan - Open, Kitchen - Island, Primary Bath(s), Recessed Lighting, Walk-in Closet(s)
Hot Water Natural Gas
Heating Forced Air
Cooling Central A/C
Fireplaces Number 1
Fireplaces Type Gas/Propane
Equipment Built-In Microwave, Dishwasher, Refrigerator, Stove
Fireplace Y
Appliance Built-In Microwave, Dishwasher, Refrigerator, Stove
Heat Source Natural Gas
Laundry Basement
Exterior
Exterior Feature Porch(es), Patio(s), Deck(s)
Parking Features Garage - Front Entry
Garage Spaces 6.0
Water Access N
View City, Mountain, Trees/Woods
Accessibility None
Porch Porch(es), Patio(s), Deck(s)
Attached Garage 2
Total Parking Spaces 6
Garage Y
Building
Story 2
Foundation Block
Sewer Public Sewer
Water Public
Architectural Style Raised Ranch/Rambler
Level or Stories 2
Additional Building Above Grade, Below Grade
New Construction N
Schools
School District Allegany County Public Schools
Others
Senior Community No
Tax ID 0112015526
Ownership Fee Simple
SqFt Source Assessor
Special Listing Condition Standard
Read Less
Want to know what your home might be worth? Contact us for a FREE valuation!

Our team is ready to help you sell your home for the highest possible price ASAP

Bought with NON MEMBER • Non Subscribing Office
GET MORE INFORMATION





