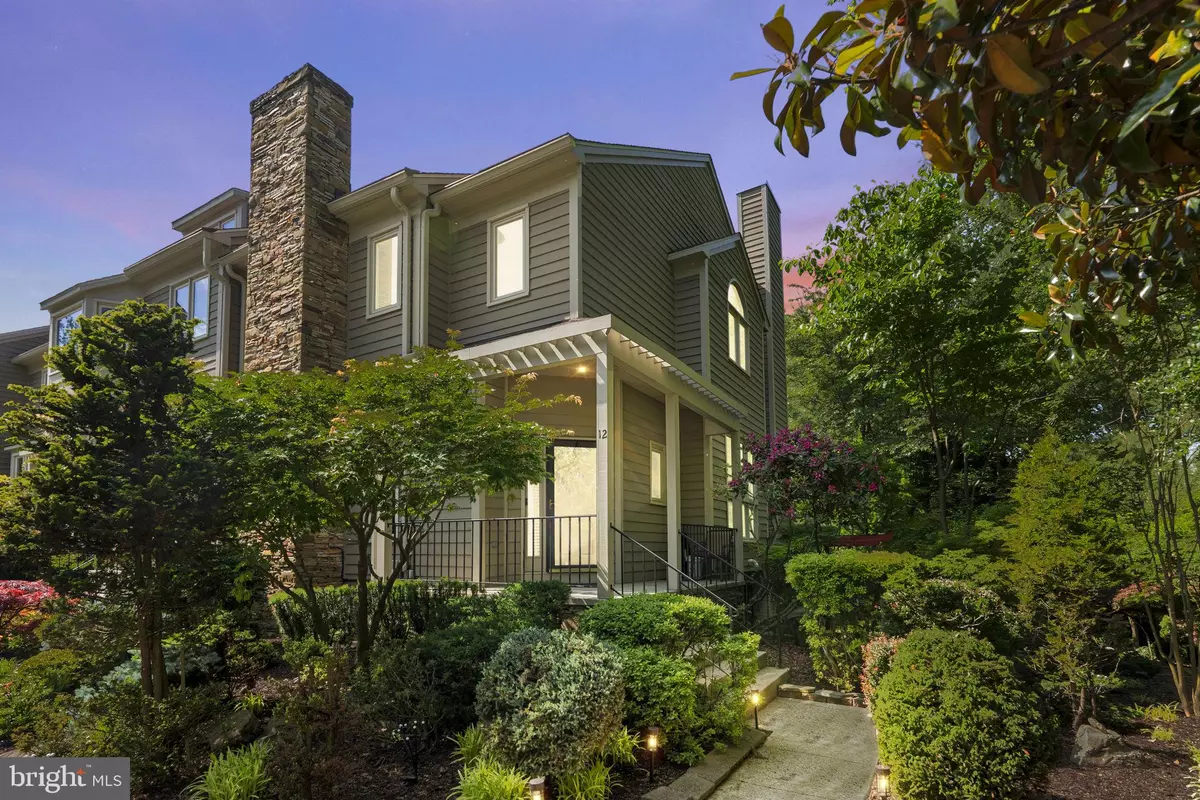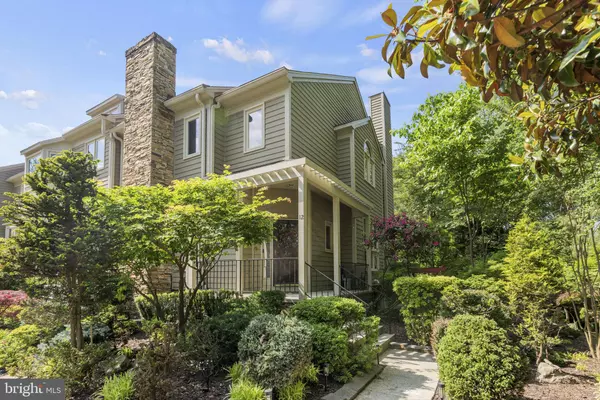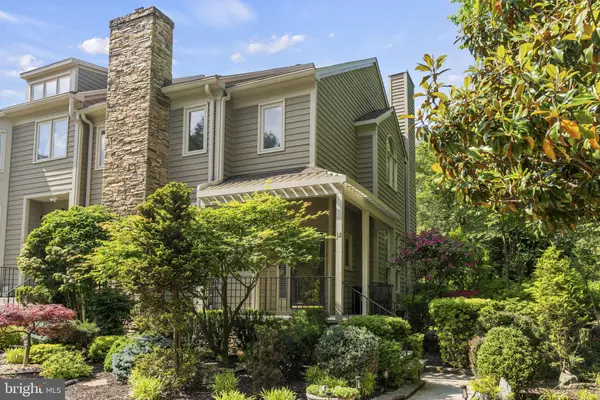$520,000
$500,000
4.0%For more information regarding the value of a property, please contact us for a free consultation.
12 HOUNDSWOOD CT Baltimore, MD 21209
4 Beds
4 Baths
2,467 SqFt
Key Details
Sold Price $520,000
Property Type Townhouse
Sub Type End of Row/Townhouse
Listing Status Sold
Purchase Type For Sale
Square Footage 2,467 sqft
Price per Sqft $210
Subdivision Summit Chase
MLS Listing ID MDBC2097008
Sold Date 06/25/24
Style Colonial
Bedrooms 4
Full Baths 3
Half Baths 1
HOA Fees $250/mo
HOA Y/N Y
Abv Grd Liv Area 1,867
Originating Board BRIGHT
Year Built 1991
Annual Tax Amount $4,534
Tax Year 2024
Lot Size 4,721 Sqft
Acres 0.11
Property Description
Welcome to 12 Houndswood Ct, a stunning residence located in the heart of Pikesville, MD, in the desirable Summit Chase community. This exquisite home, showcases a blend of classic charm and modern elegance, making it a perfect retreat for those seeking both comfort and sophistication. As you step inside, you are greeted by an inviting foyer that seamlessly transitions into the spacious living areas, all bathed in natural light from the large windows.
The main level features a beautifully designed open floor plan, with a gourmet kitchen that is a chef's dream, complete with high-end stainless steel appliances, granite countertops, and ample cabinetry for all your culinary needs. Adjacent to the kitchen is a cozy family room with a fireplace, perfect for gatherings or relaxing evenings at home. The formal dining room and living room provide additional space for entertaining guests or enjoying family meals.
Upstairs, the luxurious master suite offers a peaceful sanctuary with its generous size, walk-in closet, and a spa-like en-suite bathroom featuring a soaking tub, double vanity, and a separate shower. The additional bedrooms are equally spacious, each with ample closet space and large windows that offer plenty of natural light. The finished basement provides a versatile space that can be used as a recreation room, home office, or guest suite, complete with an additional full bathroom.
Outside, the property boasts a beautifully landscaped yard, perfect for outdoor activities or simply enjoying the serene surroundings. The private patio area is ideal for summer barbecues or morning coffee. Situated in a quiet cul-de-sac, this home offers a peaceful setting while still being conveniently located near local amenities, top-rated schools, shopping centers, and major commuter routes.
Don't miss the opportunity to make 12 Houndswood Ct your new home. This property combines style, comfort, and convenience, making it a rare find in today's market. Schedule your private tour today and experience all that this remarkable home has to offer.
Location
State MD
County Baltimore
Zoning RESIDENTIAL
Rooms
Other Rooms Living Room, Dining Room, Primary Bedroom, Bedroom 2, Bedroom 3, Bedroom 4, Kitchen, Family Room, Foyer, Breakfast Room, Recreation Room, Utility Room, Bathroom 2, Bathroom 3, Primary Bathroom, Half Bath
Basement Other
Interior
Interior Features Breakfast Area, Carpet, Ceiling Fan(s), Chair Railings, Crown Moldings, Family Room Off Kitchen, Floor Plan - Open, Formal/Separate Dining Room, Kitchen - Eat-In, Kitchen - Gourmet, Kitchen - Island, Pantry, Primary Bath(s), Recessed Lighting, Bathroom - Soaking Tub, Bathroom - Stall Shower, Bathroom - Tub Shower, Upgraded Countertops, Walk-in Closet(s), Window Treatments, Wood Floors
Hot Water Natural Gas
Heating Heat Pump(s)
Cooling Ceiling Fan(s), Central A/C
Flooring Carpet, Ceramic Tile, Hardwood, Vinyl
Fireplaces Number 2
Equipment Dishwasher, Disposal, Dryer, Exhaust Fan, Humidifier, Icemaker, Microwave, Oven/Range - Gas, Refrigerator, Stainless Steel Appliances, Washer, Water Heater
Fireplace Y
Window Features Casement,Palladian,Replacement,Screens
Appliance Dishwasher, Disposal, Dryer, Exhaust Fan, Humidifier, Icemaker, Microwave, Oven/Range - Gas, Refrigerator, Stainless Steel Appliances, Washer, Water Heater
Heat Source Natural Gas
Laundry Basement
Exterior
Exterior Feature Deck(s), Porch(es)
Utilities Available Cable TV Available, Electric Available, Natural Gas Available, Phone Available, Sewer Available, Water Available
Amenities Available Common Grounds, Pool - Outdoor
Water Access N
Roof Type Architectural Shingle
Street Surface Black Top
Accessibility None
Porch Deck(s), Porch(es)
Garage N
Building
Lot Description Backs to Trees, Cul-de-sac, Front Yard, Landscaping, Premium, Rear Yard
Story 3
Foundation Concrete Perimeter
Sewer Public Sewer
Water Public
Architectural Style Colonial
Level or Stories 3
Additional Building Above Grade, Below Grade
Structure Type 2 Story Ceilings,Cathedral Ceilings,Dry Wall,Vaulted Ceilings
New Construction N
Schools
School District Baltimore County Public Schools
Others
HOA Fee Include Common Area Maintenance,Lawn Care Front,Lawn Care Rear,Lawn Care Side,Management,Pool(s),Road Maintenance,Snow Removal
Senior Community No
Tax ID 04032100011083
Ownership Fee Simple
SqFt Source Assessor
Acceptable Financing Conventional, FHA, Cash, VA
Listing Terms Conventional, FHA, Cash, VA
Financing Conventional,FHA,Cash,VA
Special Listing Condition Standard
Read Less
Want to know what your home might be worth? Contact us for a FREE valuation!

Our team is ready to help you sell your home for the highest possible price ASAP

Bought with Gavriel Khoshkheraman • Pickwick Realty
GET MORE INFORMATION





