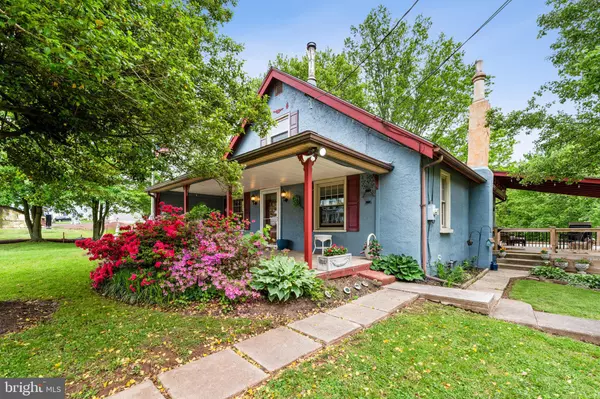$399,900
$399,900
For more information regarding the value of a property, please contact us for a free consultation.
248 INDIAN CREEK RD Telford, PA 18969
3 Beds
2 Baths
1,512 SqFt
Key Details
Sold Price $399,900
Property Type Single Family Home
Sub Type Detached
Listing Status Sold
Purchase Type For Sale
Square Footage 1,512 sqft
Price per Sqft $264
Subdivision None Available
MLS Listing ID PAMC2104644
Sold Date 07/11/24
Style Cape Cod
Bedrooms 3
Full Baths 2
HOA Y/N N
Abv Grd Liv Area 1,512
Originating Board BRIGHT
Year Built 1950
Annual Tax Amount $4,462
Tax Year 2022
Lot Size 0.478 Acres
Acres 0.48
Lot Dimensions 146.00 x 0.00
Property Description
Check out this Charming Country Cape on a Scenic 1/2 Acre in Franconia Countryside. This home features an updated kitchen, two wood stoves, and tasteful décor. With a full bath on each level, a second-floor loft area, and a daylight basement ideal for an informal rec room, it offers both comfort and functionality.
Outside, there are two covered porches, a spacious two-car carport, an oversized driveway, and an large deck for entertaining Enjoy the perks of community living just steps away from the prestigious Indian Valley Country Club, offering fine dining and an award-winning golf course, along with amenities like tennis, swimming, and pickleball. Franconia Township was recognized as one of the Top 10 Safest Communities in Pennsylvania and benefits from the diligent efforts of the public works department, ensuring well-maintained roads, parks, and libraries, contributing to the overall quality of life. Centrally located, this home provides easy access to major roads, with Philadelphia International Airport a convenient 45-minute drive away. Retail therapy awaits with an array of shopping options, from local farmer markets to major supermarkets, and a short distance to malls and big-box stores. Discover the perfect blend of comfort, convenience, and community in this idyllic Franconia Township residence.
Location
State PA
County Montgomery
Area Franconia Twp (10634)
Zoning R100
Rooms
Basement Full
Main Level Bedrooms 3
Interior
Hot Water Electric
Heating Hot Water
Cooling Window Unit(s)
Fireplace N
Heat Source Oil
Exterior
Parking Features Basement Garage
Garage Spaces 2.0
Pool Above Ground
Water Access N
Accessibility Level Entry - Main
Attached Garage 2
Total Parking Spaces 2
Garage Y
Building
Story 1.5
Foundation Stone
Sewer On Site Septic
Water Well
Architectural Style Cape Cod
Level or Stories 1.5
Additional Building Above Grade, Below Grade
New Construction N
Schools
Elementary Schools Franconia
Middle Schools Indian Crest
High Schools Souderton Area Senior
School District Souderton Area
Others
Senior Community No
Tax ID 34-00-02851-004
Ownership Fee Simple
SqFt Source Assessor
Special Listing Condition Standard
Read Less
Want to know what your home might be worth? Contact us for a FREE valuation!

Our team is ready to help you sell your home for the highest possible price ASAP

Bought with NON MEMBER • Non Subscribing Office

GET MORE INFORMATION





