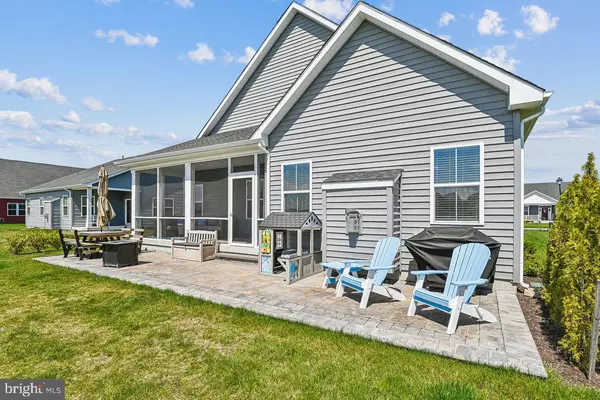$649,900
$649,900
For more information regarding the value of a property, please contact us for a free consultation.
27432 SHIPWRECK DR Selbyville, DE 19975
4 Beds
3 Baths
2,626 SqFt
Key Details
Sold Price $649,900
Property Type Single Family Home
Sub Type Detached
Listing Status Sold
Purchase Type For Sale
Square Footage 2,626 sqft
Price per Sqft $247
Subdivision Lighthouse Lakes
MLS Listing ID DESU2060714
Sold Date 06/28/24
Style Coastal,Contemporary
Bedrooms 4
Full Baths 3
HOA Fees $193/qua
HOA Y/N Y
Abv Grd Liv Area 2,626
Originating Board BRIGHT
Year Built 2018
Annual Tax Amount $1,846
Tax Year 2023
Lot Size 9,375 Sqft
Acres 0.22
Lot Dimensions 75.00 x 125.00
Property Description
Coming Soon- Welcome to Lighthouse Lakes, a multi lake community featuring first class amenities just minutes to the DE & MD Beaches. 27432 Shipwreck Dr. was built in 2018 and boasts 2,626 square feet of living space, countless upgrades, timeless finishes, and an impeccable maintenance record. This home offers 4 bedrooms, 3 baths, loft, screened porch, paver patio, an amazing pond view, and more. Upon arrival you will find the charming curb appeal of a coastal craftsman two story featuring a large front porch with stone pillars, metal roof, and two-car garage. This home has an open concept layout encompassing the kitchen, dining area, and great room. The primary bedroom features an elegant tray ceiling and ensuite with an oversized walk-in shower with seat, dual shower heads, and walk in closet. Upstairs you will find a loft, bedroom, and full bath, more than enough space to make everyone comfortable. Enjoy the screened porch and paver patio with friends and family overlooking one of the largest ponds in the community. Porches, pond view, patio, and privacy, this property simply has it all. No projects, just enjoy your new home at the beach. There's no place like home, at the beach!
Location
State DE
County Sussex
Area Baltimore Hundred (31001)
Zoning TN
Rooms
Main Level Bedrooms 3
Interior
Hot Water Natural Gas, Tankless
Heating Forced Air
Cooling Central A/C
Equipment Dishwasher, Disposal, Refrigerator, Stainless Steel Appliances, Water Heater - Tankless, Washer, Dryer
Furnishings No
Fireplace N
Appliance Dishwasher, Disposal, Refrigerator, Stainless Steel Appliances, Water Heater - Tankless, Washer, Dryer
Heat Source Natural Gas
Exterior
Parking Features Garage - Front Entry
Garage Spaces 4.0
Amenities Available Club House, Fitness Center, Pool - Outdoor, Recreational Center, Tot Lots/Playground
Water Access N
View Pond
Roof Type Asphalt,Architectural Shingle
Accessibility 32\"+ wide Doors, 36\"+ wide Halls
Attached Garage 2
Total Parking Spaces 4
Garage Y
Building
Lot Description Premium
Story 2
Foundation Concrete Perimeter, Brick/Mortar
Sewer Public Sewer
Water Public
Architectural Style Coastal, Contemporary
Level or Stories 2
Additional Building Above Grade, Below Grade
New Construction N
Schools
School District Indian River
Others
HOA Fee Include Lawn Maintenance,Pool(s),Recreation Facility
Senior Community No
Tax ID 533-18.00-231.00
Ownership Fee Simple
SqFt Source Estimated
Special Listing Condition Standard
Read Less
Want to know what your home might be worth? Contact us for a FREE valuation!

Our team is ready to help you sell your home for the highest possible price ASAP

Bought with TERESA MARSULA • Long & Foster Real Estate, Inc.
GET MORE INFORMATION





